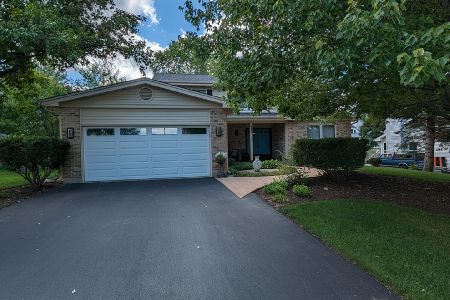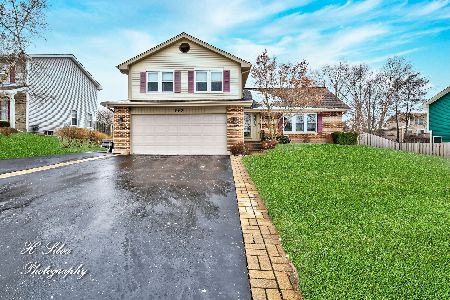540 Eagle Ridge Lane, Algonquin, Illinois 60102
$350,000
|
Sold
|
|
| Status: | Closed |
| Sqft: | 2,145 |
| Cost/Sqft: | $163 |
| Beds: | 4 |
| Baths: | 3 |
| Year Built: | 1989 |
| Property Taxes: | $6,966 |
| Days On Market: | 1566 |
| Lot Size: | 0,24 |
Description
This is the one you've been waiting for! Over 2800sf of finished living space! New paint, oak flooring, updated baths, fenced yard, stainless steel appliances, washer and dryer, finished basement. Spectacularly maintained and loved! All mechanicals less than 10 years old and Anderson windows in 2010. Eat-in kitchen with bay window overlooking the backyard. Master en-suite with dramatic vaulted ceiling and enormous walk in closet and 3 additional generously sized bedrooms. Walk to Neubert Elementary, a fantastic location between quaint downtown Algonquin, and all the conveniences of the Randall Road corridor, with easy access to the tollroad.
Property Specifics
| Single Family | |
| — | |
| Colonial | |
| 1989 | |
| Partial | |
| CYPRESS | |
| No | |
| 0.24 |
| Mc Henry | |
| High Hill Farms | |
| 0 / Not Applicable | |
| None | |
| Public | |
| Public Sewer | |
| 11252559 | |
| 1933127012 |
Nearby Schools
| NAME: | DISTRICT: | DISTANCE: | |
|---|---|---|---|
|
Grade School
Neubert Elementary School |
300 | — | |
|
Middle School
Westfield Community School |
300 | Not in DB | |
|
High School
H D Jacobs High School |
300 | Not in DB | |
Property History
| DATE: | EVENT: | PRICE: | SOURCE: |
|---|---|---|---|
| 3 Apr, 2015 | Sold | $218,500 | MRED MLS |
| 19 Feb, 2015 | Under contract | $229,990 | MRED MLS |
| — | Last price change | $234,990 | MRED MLS |
| 23 Jan, 2015 | Listed for sale | $234,990 | MRED MLS |
| 2 Mar, 2018 | Sold | $244,000 | MRED MLS |
| 27 Jan, 2018 | Under contract | $249,900 | MRED MLS |
| — | Last price change | $259,900 | MRED MLS |
| 12 Sep, 2017 | Listed for sale | $259,900 | MRED MLS |
| 3 Dec, 2021 | Sold | $350,000 | MRED MLS |
| 27 Oct, 2021 | Under contract | $350,000 | MRED MLS |
| 21 Oct, 2021 | Listed for sale | $350,000 | MRED MLS |




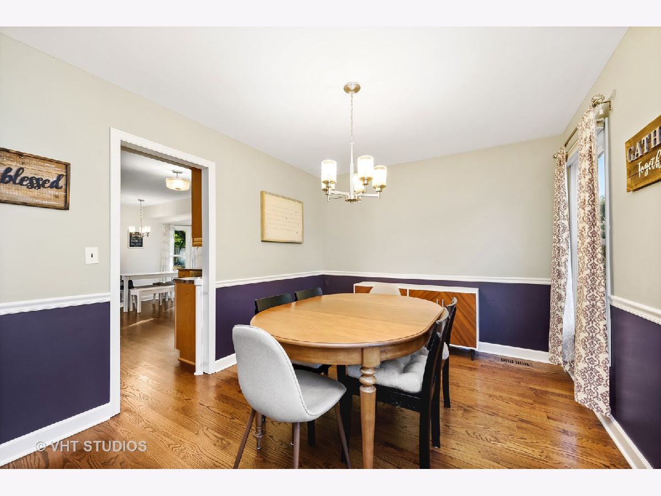
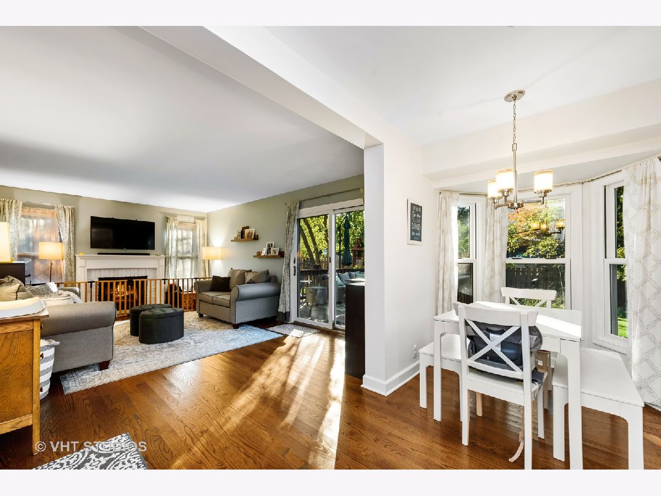
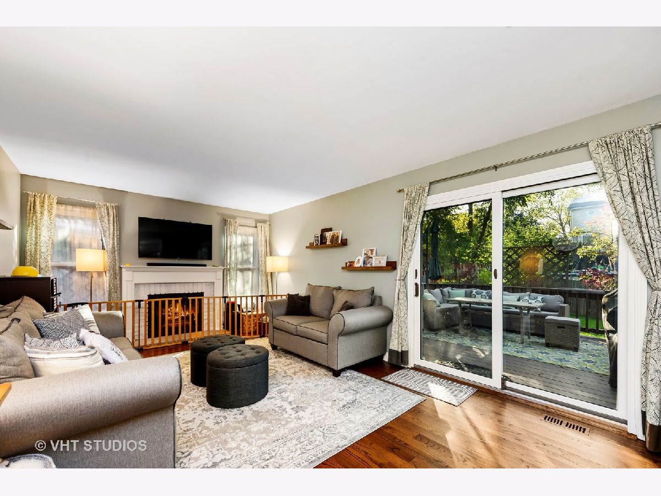
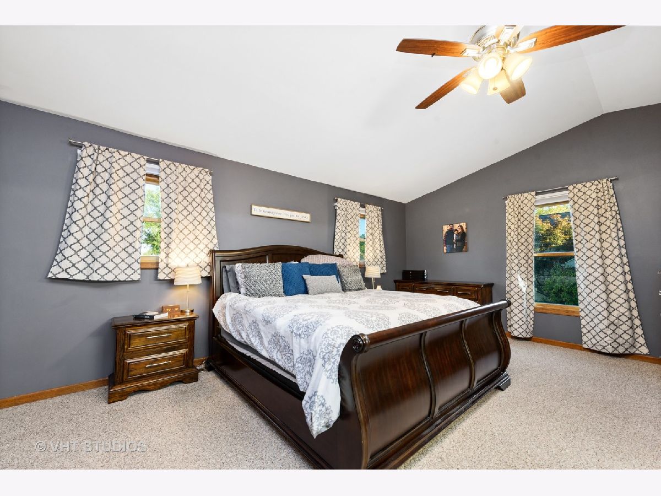
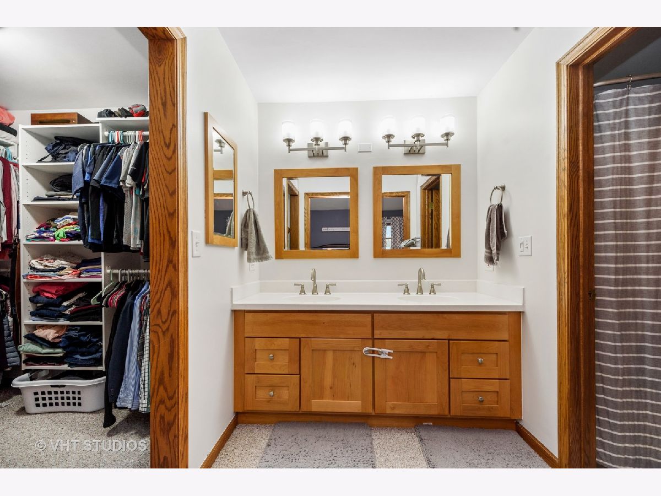
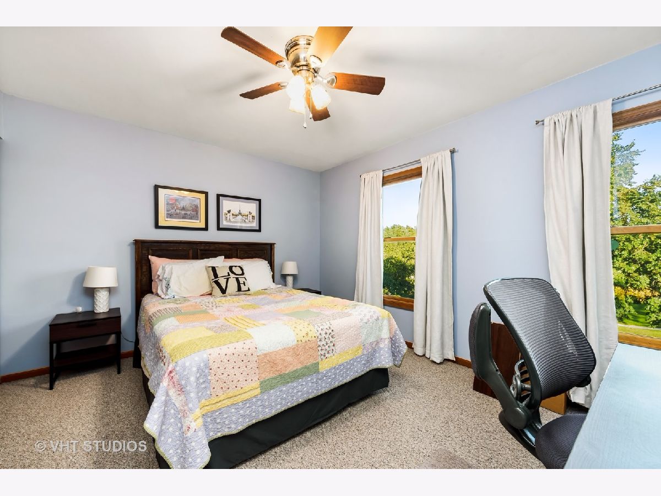
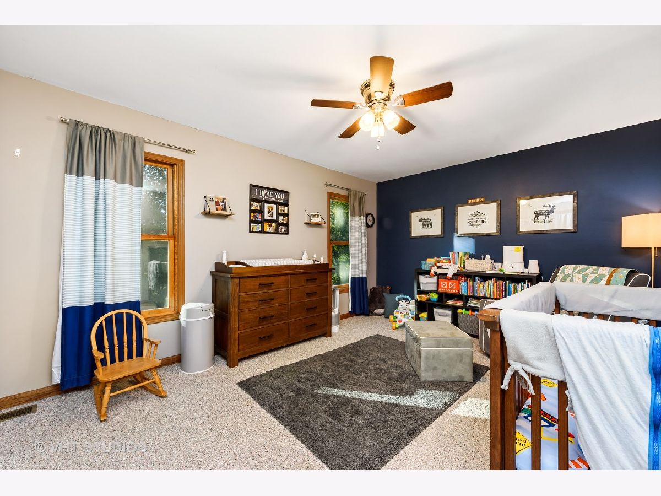
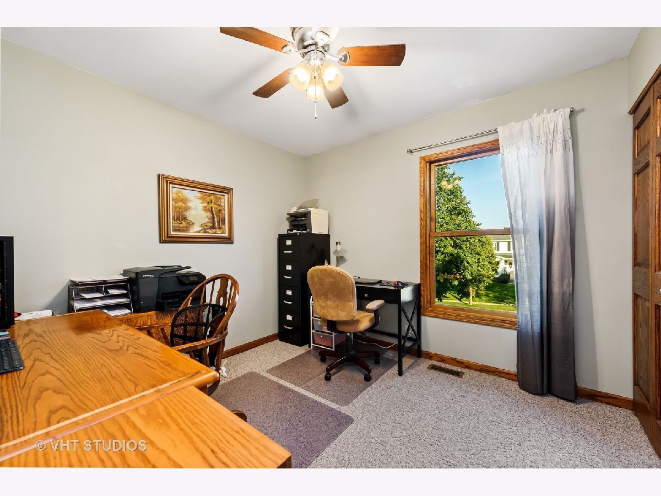

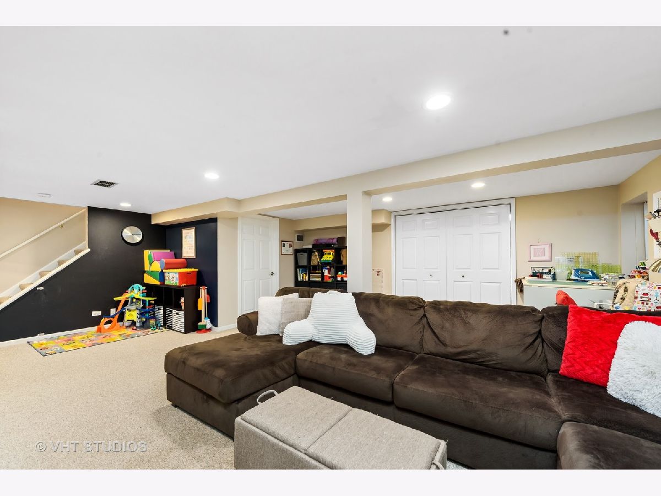
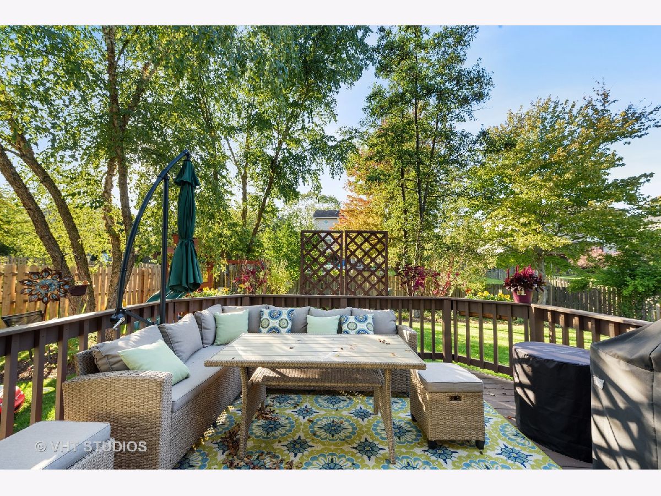
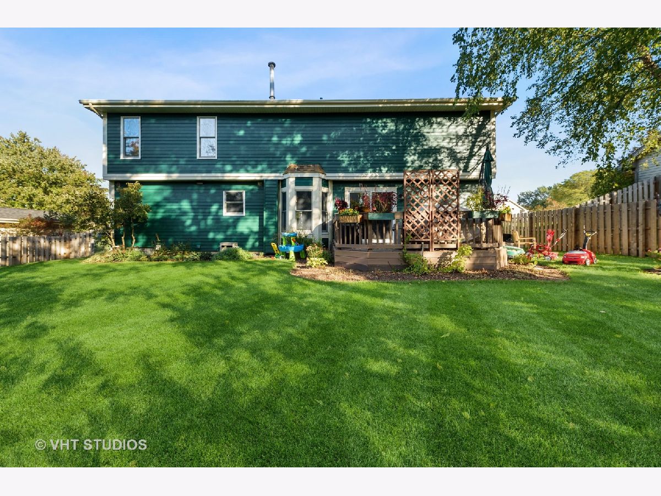
Room Specifics
Total Bedrooms: 4
Bedrooms Above Ground: 4
Bedrooms Below Ground: 0
Dimensions: —
Floor Type: Carpet
Dimensions: —
Floor Type: Carpet
Dimensions: —
Floor Type: Carpet
Full Bathrooms: 3
Bathroom Amenities: Double Sink
Bathroom in Basement: 0
Rooms: Eating Area,Foyer,Walk In Closet,Deck,Recreation Room
Basement Description: Finished,Crawl
Other Specifics
| 2 | |
| Concrete Perimeter | |
| Asphalt | |
| Deck | |
| — | |
| 80X120 | |
| — | |
| Full | |
| — | |
| Range, Microwave, Dishwasher, Refrigerator, Washer, Dryer, Disposal | |
| Not in DB | |
| Park, Curbs, Sidewalks, Street Lights, Street Paved | |
| — | |
| — | |
| Attached Fireplace Doors/Screen, Gas Log |
Tax History
| Year | Property Taxes |
|---|---|
| 2015 | $5,505 |
| 2018 | $7,595 |
| 2021 | $6,966 |
Contact Agent
Nearby Similar Homes
Nearby Sold Comparables
Contact Agent
Listing Provided By
Compass






