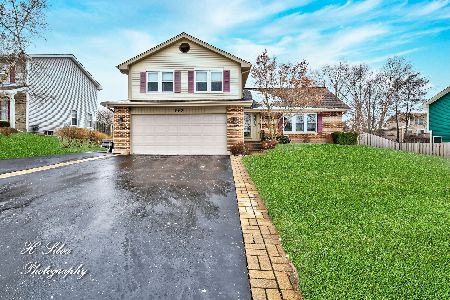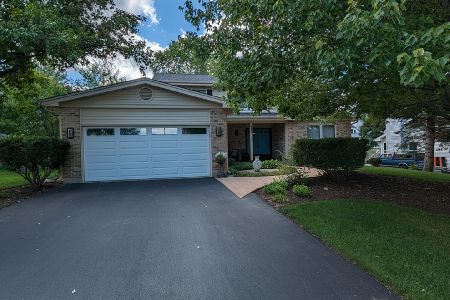540 Eagle Ridge Lane, Algonquin, Illinois 60102
$244,000
|
Sold
|
|
| Status: | Closed |
| Sqft: | 2,145 |
| Cost/Sqft: | $117 |
| Beds: | 4 |
| Baths: | 3 |
| Year Built: | 1989 |
| Property Taxes: | $7,595 |
| Days On Market: | 3066 |
| Lot Size: | 0,24 |
Description
Great Value and nearly 2800 square feet! Large home offers many updates throughout, generous rooms sizes and convenient location. Updated eat-in kitchen w/ maple finish cabinets, new Levolor wood blinds on the pretty bay window that overlooks the back yard. Large master en-suite with dramatic vaulted ceiling, new Levolor wood blinds, newer maple double vanity w/ Moen faucets and a spacious 8 x 6 walk in closet. Ceiling fans in all the bedrooms. Enjoy the fireplace in the bright and spacious family room with Anderson sliding door that opens to the 16 x 14 deck. Main level is freshly painted and has new laminate floors throughout. There are newer solid oak 6 panel doors and newer oak trim throughout home. The large finished basement also has a cement crawl for additional storage, utility room and laundry. Beautiful wood Anderson windows throughout (approx 2010). Furnace (approx 2012). Walking distance to elementary school. Close to the quaint downtown area and shopping on Randall Rd
Property Specifics
| Single Family | |
| — | |
| Colonial | |
| 1989 | |
| Partial | |
| CYPRESS | |
| No | |
| 0.24 |
| Mc Henry | |
| High Hill Farms | |
| 0 / Not Applicable | |
| None | |
| Public | |
| Public Sewer | |
| 09747758 | |
| 1933127012 |
Nearby Schools
| NAME: | DISTRICT: | DISTANCE: | |
|---|---|---|---|
|
Grade School
Neubert Elementary School |
300 | — | |
|
Middle School
Westfield Community School |
300 | Not in DB | |
|
High School
H D Jacobs High School |
300 | Not in DB | |
Property History
| DATE: | EVENT: | PRICE: | SOURCE: |
|---|---|---|---|
| 3 Apr, 2015 | Sold | $218,500 | MRED MLS |
| 19 Feb, 2015 | Under contract | $229,990 | MRED MLS |
| — | Last price change | $234,990 | MRED MLS |
| 23 Jan, 2015 | Listed for sale | $234,990 | MRED MLS |
| 2 Mar, 2018 | Sold | $244,000 | MRED MLS |
| 27 Jan, 2018 | Under contract | $249,900 | MRED MLS |
| — | Last price change | $259,900 | MRED MLS |
| 12 Sep, 2017 | Listed for sale | $259,900 | MRED MLS |
| 3 Dec, 2021 | Sold | $350,000 | MRED MLS |
| 27 Oct, 2021 | Under contract | $350,000 | MRED MLS |
| 21 Oct, 2021 | Listed for sale | $350,000 | MRED MLS |
Room Specifics
Total Bedrooms: 4
Bedrooms Above Ground: 4
Bedrooms Below Ground: 0
Dimensions: —
Floor Type: Carpet
Dimensions: —
Floor Type: Carpet
Dimensions: —
Floor Type: Carpet
Full Bathrooms: 3
Bathroom Amenities: Double Sink
Bathroom in Basement: 0
Rooms: Eating Area,Foyer,Walk In Closet,Deck,Recreation Room
Basement Description: Finished,Crawl
Other Specifics
| 2 | |
| Concrete Perimeter | |
| Asphalt | |
| Deck | |
| — | |
| 80X120 | |
| — | |
| Full | |
| — | |
| Range, Microwave, Dishwasher, Refrigerator, Washer, Dryer, Disposal | |
| Not in DB | |
| Park, Curbs, Sidewalks, Street Lights, Street Paved | |
| — | |
| — | |
| Attached Fireplace Doors/Screen, Gas Log |
Tax History
| Year | Property Taxes |
|---|---|
| 2015 | $5,505 |
| 2018 | $7,595 |
| 2021 | $6,966 |
Contact Agent
Nearby Similar Homes
Nearby Sold Comparables
Contact Agent
Listing Provided By
Baird & Warner










