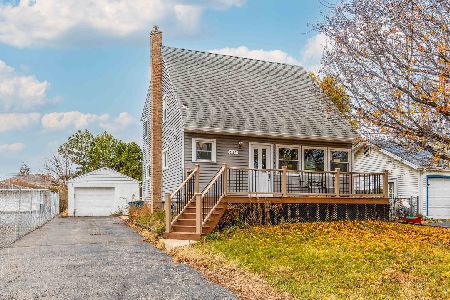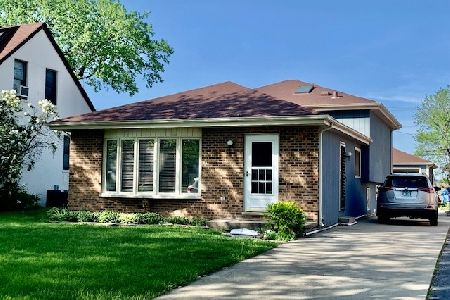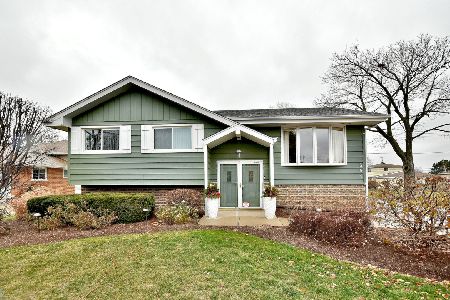540 Kenilworth Avenue, Elmhurst, Illinois 60126
$890,000
|
Sold
|
|
| Status: | Closed |
| Sqft: | 3,498 |
| Cost/Sqft: | $266 |
| Beds: | 4 |
| Baths: | 5 |
| Year Built: | 2006 |
| Property Taxes: | $18,547 |
| Days On Market: | 1732 |
| Lot Size: | 0,18 |
Description
Rising costs of construction material make this house an incredible deal. Timeless sophistication in this handsome Elmhurst 4 bedroom 4.1 bath home boasting a 3 car garage and a coveted Tuxedo Park location with winding tree lined streets. First floor home office and a private quiet area off the primary bedroom perfect for a second home office with a view of the yard. Steps to the Prairie Path and the site of the Elmhurst Farmers Market. Stroll to HB Jones for summer outdoor dining. Great location for Visitation School, Jefferson Elementary or Timothy Christian.
Property Specifics
| Single Family | |
| — | |
| Tudor | |
| 2006 | |
| Full | |
| — | |
| No | |
| 0.18 |
| Du Page | |
| Tuxedo Park | |
| 0 / Not Applicable | |
| None | |
| Lake Michigan,Public | |
| Public Sewer | |
| 11064396 | |
| 0612300017 |
Nearby Schools
| NAME: | DISTRICT: | DISTANCE: | |
|---|---|---|---|
|
Grade School
Jefferson Elementary School |
205 | — | |
|
Middle School
Sandburg Middle School |
205 | Not in DB | |
|
High School
York Community High School |
205 | Not in DB | |
Property History
| DATE: | EVENT: | PRICE: | SOURCE: |
|---|---|---|---|
| 19 Aug, 2008 | Sold | $915,000 | MRED MLS |
| 28 Jul, 2008 | Under contract | $974,900 | MRED MLS |
| — | Last price change | $999,500 | MRED MLS |
| 3 Oct, 2007 | Listed for sale | $999,500 | MRED MLS |
| 20 Sep, 2021 | Sold | $890,000 | MRED MLS |
| 16 Aug, 2021 | Under contract | $929,900 | MRED MLS |
| — | Last price change | $935,000 | MRED MLS |
| 23 Apr, 2021 | Listed for sale | $979,900 | MRED MLS |
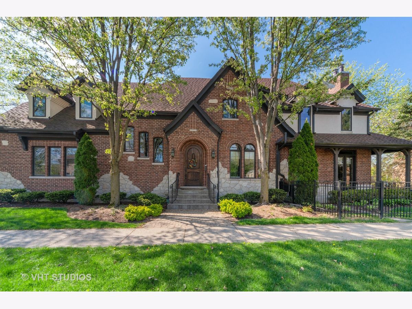
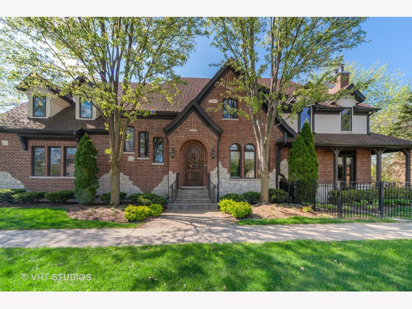
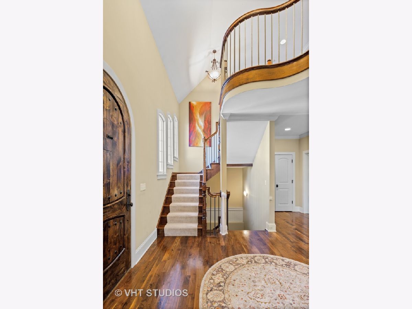
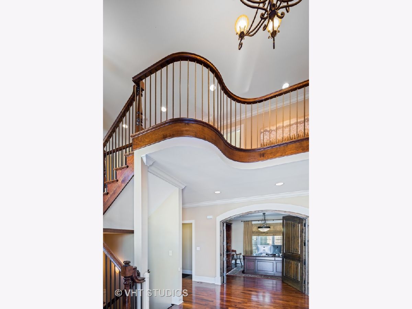
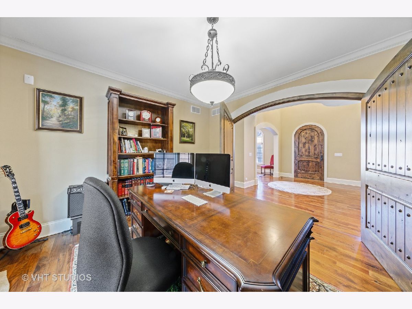
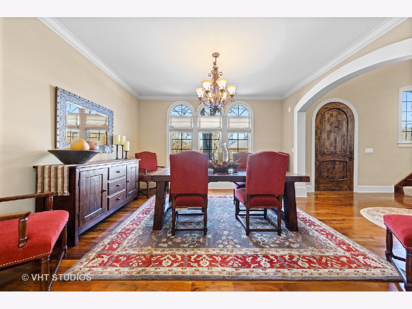
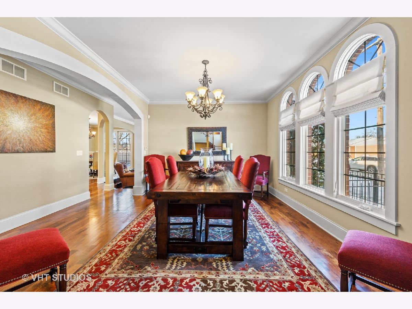
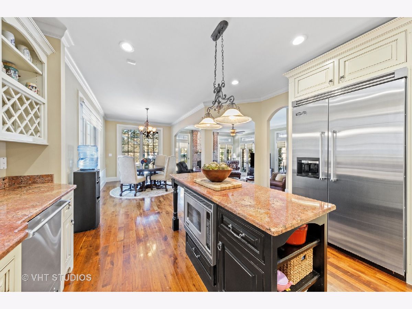
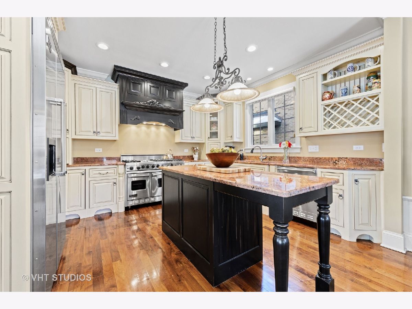
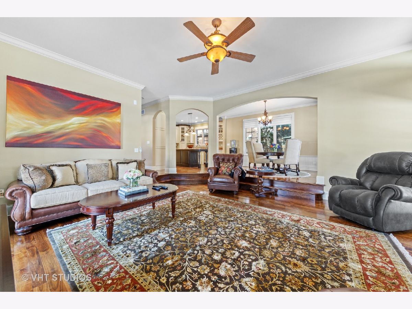
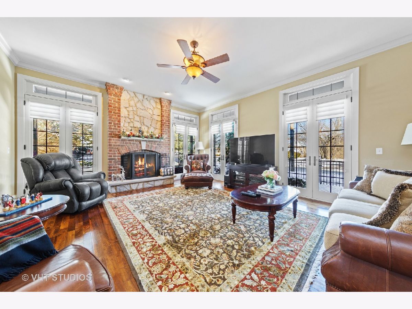
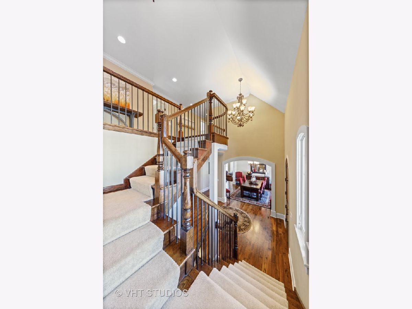
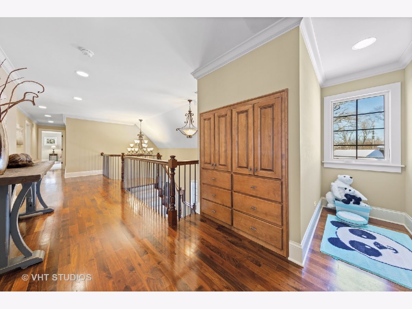
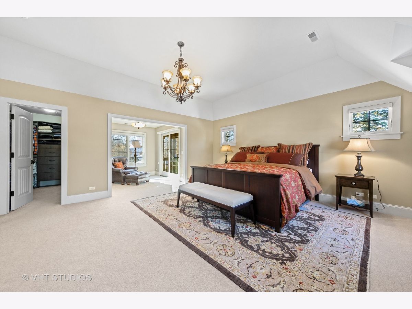
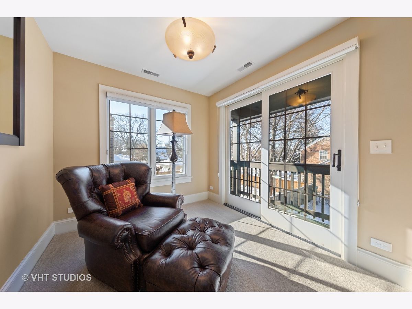
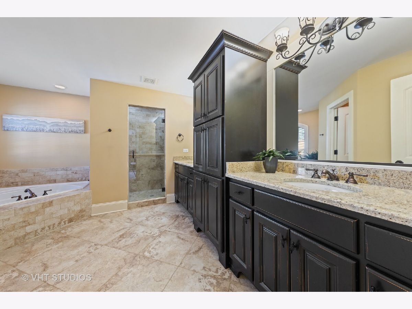
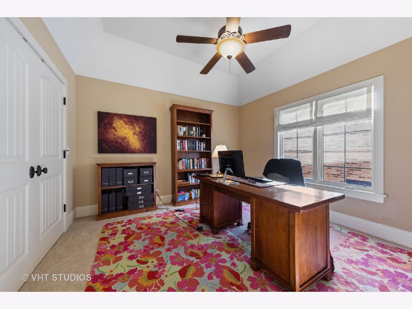
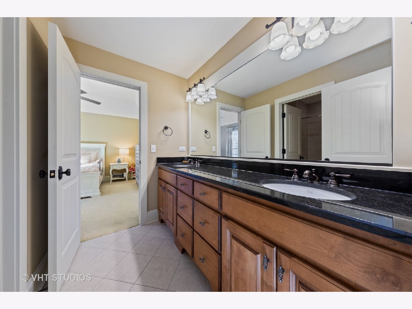
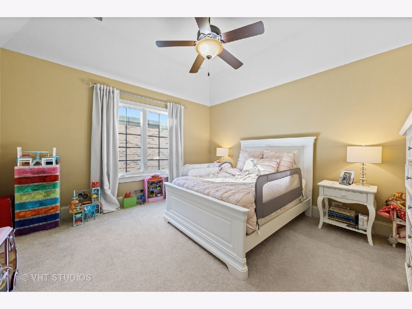
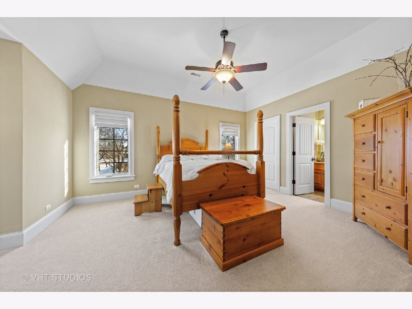
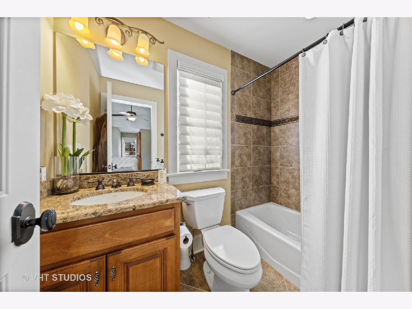
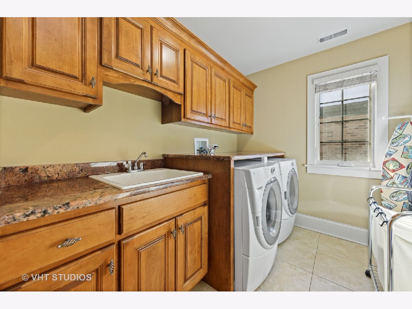
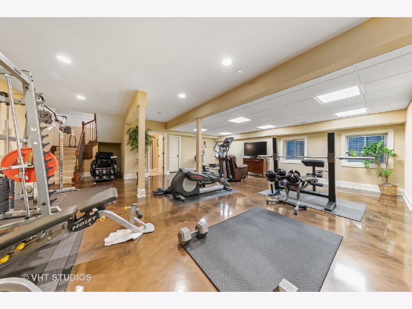
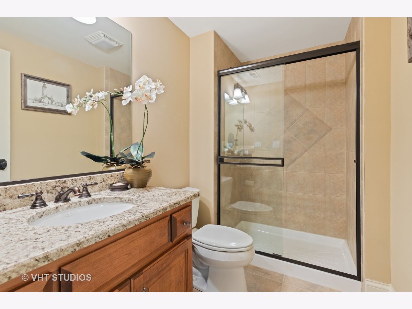
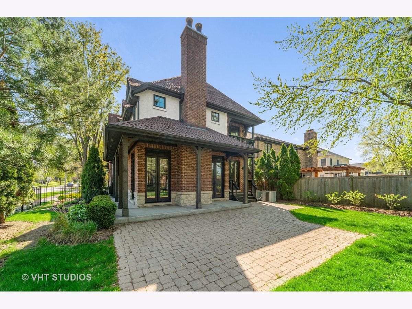
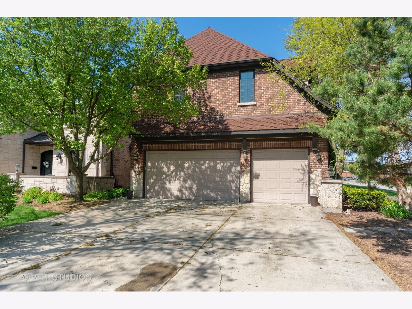
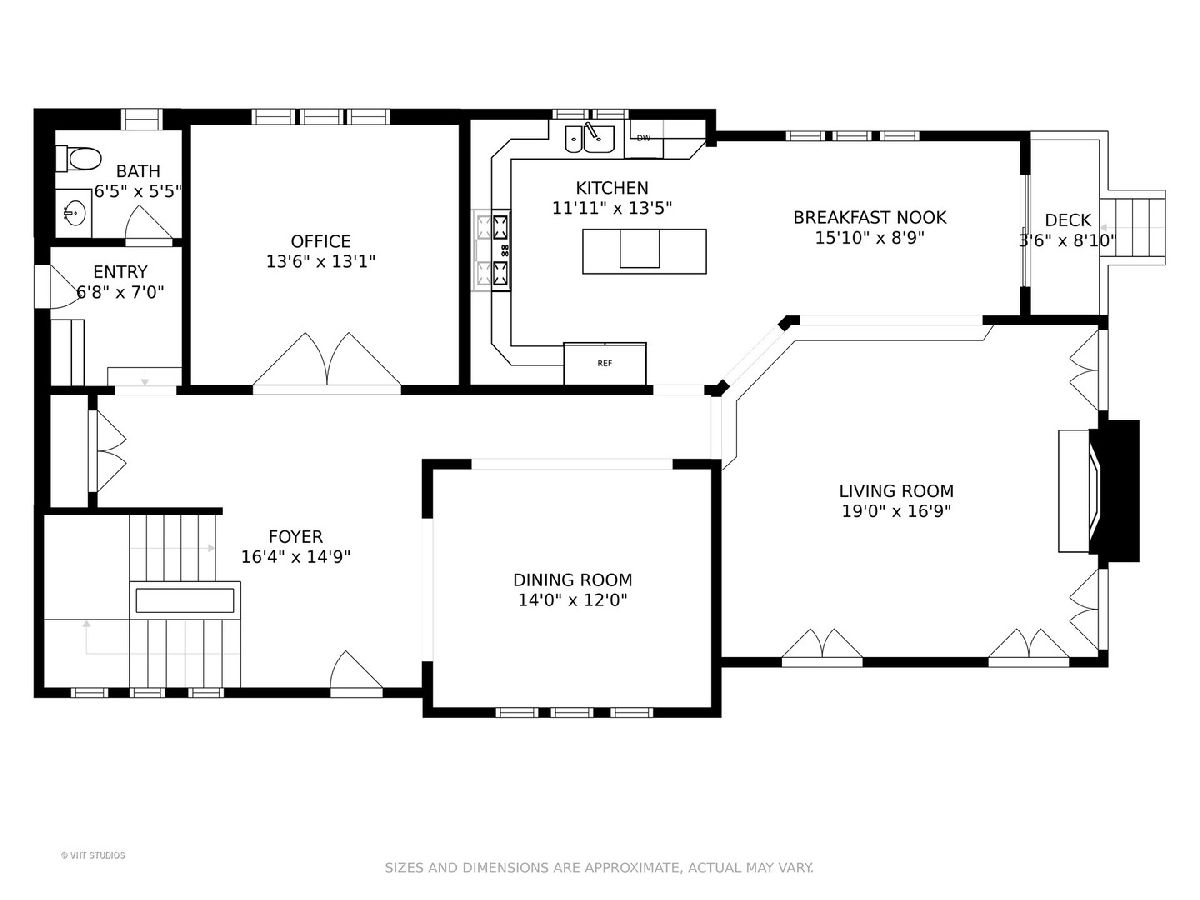
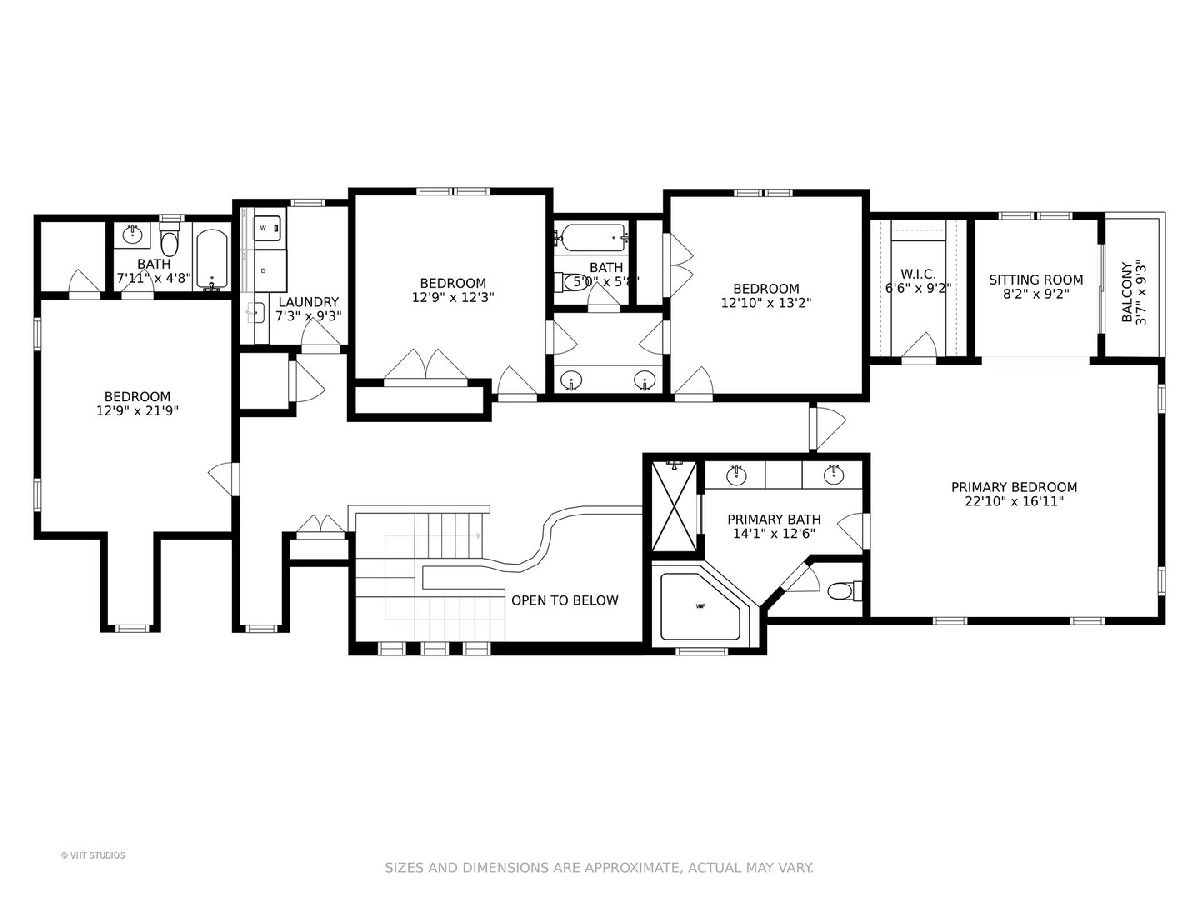
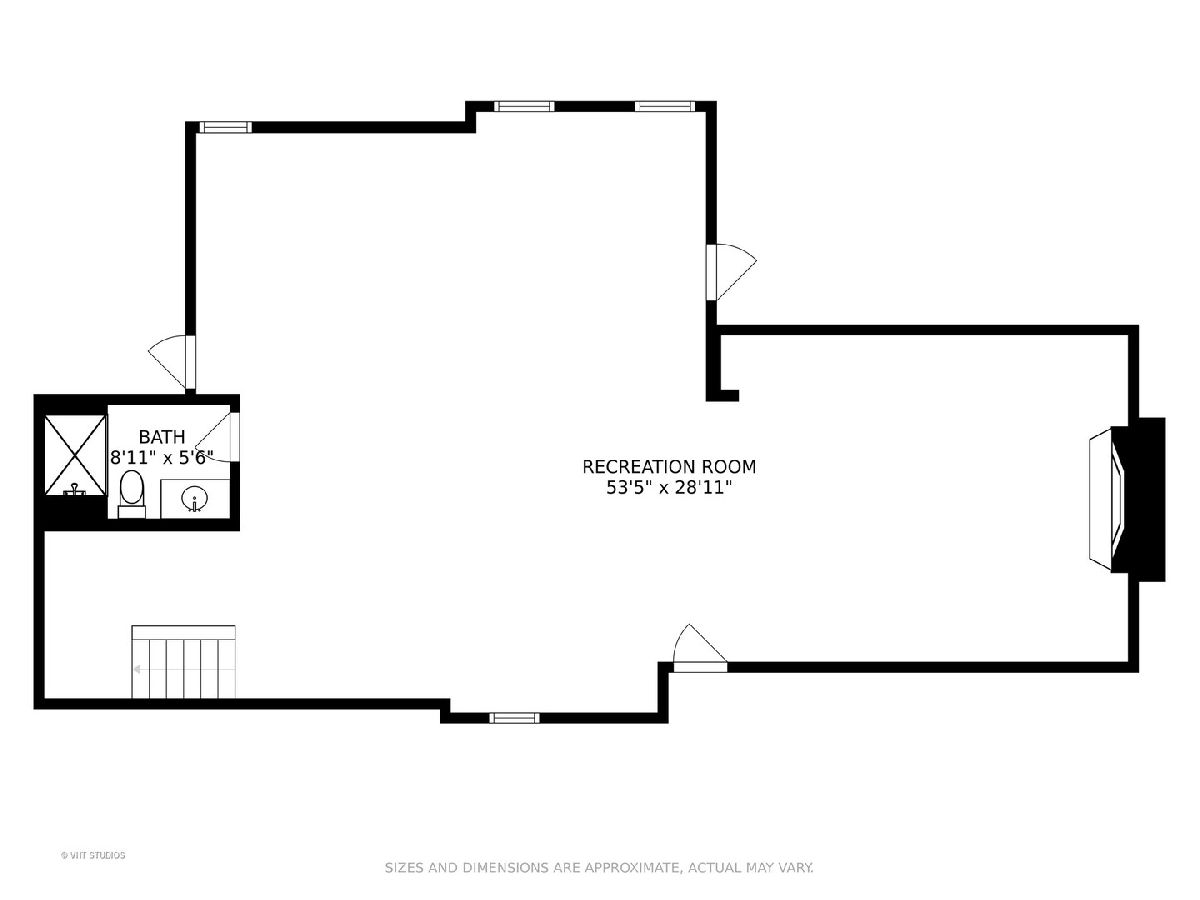
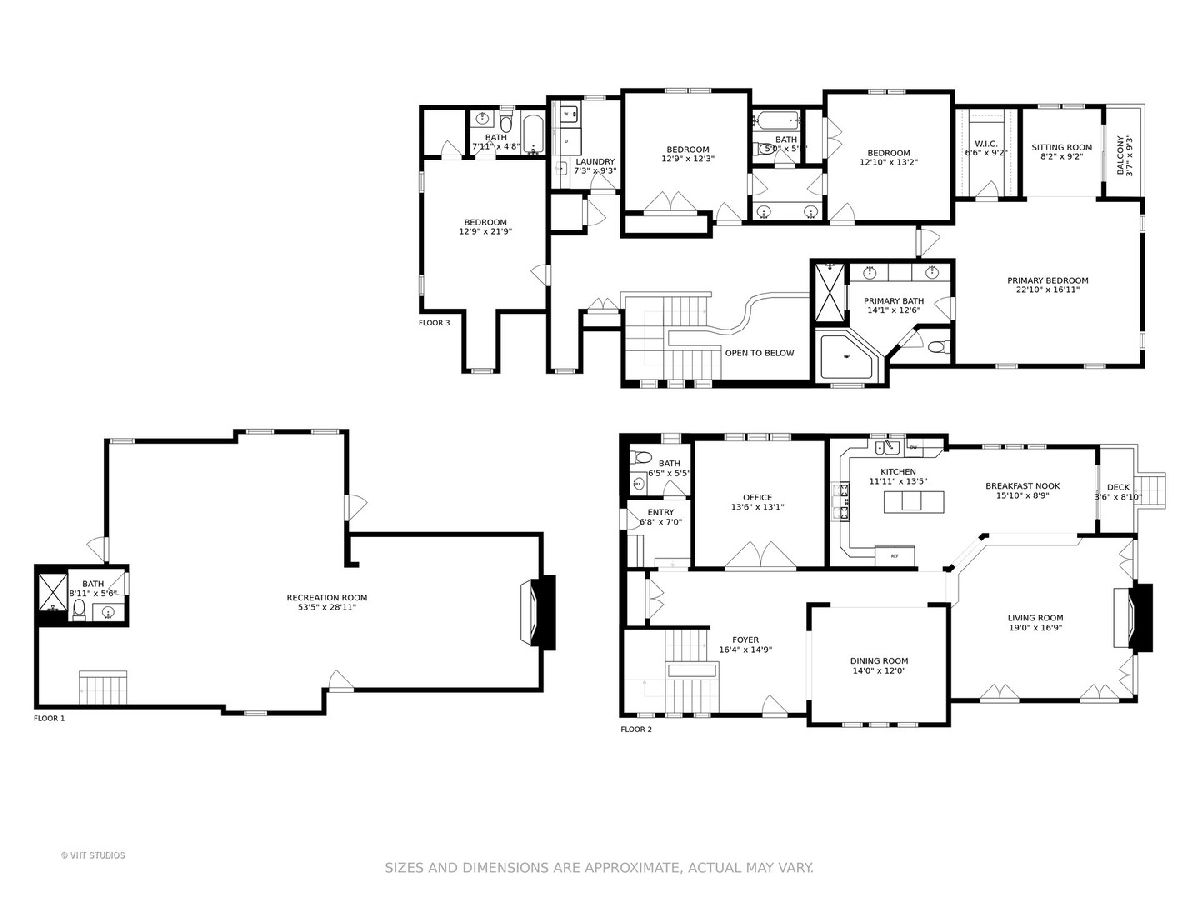
Room Specifics
Total Bedrooms: 4
Bedrooms Above Ground: 4
Bedrooms Below Ground: 0
Dimensions: —
Floor Type: Carpet
Dimensions: —
Floor Type: Carpet
Dimensions: —
Floor Type: Carpet
Full Bathrooms: 5
Bathroom Amenities: Separate Shower,Double Sink,Soaking Tub
Bathroom in Basement: 1
Rooms: Breakfast Room,Sitting Room,Mud Room,Office,Recreation Room
Basement Description: Finished
Other Specifics
| 3 | |
| — | |
| Concrete | |
| Deck, Patio | |
| Corner Lot | |
| 52 X 155 | |
| — | |
| Full | |
| Vaulted/Cathedral Ceilings, Hardwood Floors, Second Floor Laundry | |
| Range, Microwave, Dishwasher, Refrigerator, Washer, Dryer, Disposal, Stainless Steel Appliance(s) | |
| Not in DB | |
| Curbs, Sidewalks, Street Lights, Street Paved | |
| — | |
| — | |
| Gas Log, Gas Starter |
Tax History
| Year | Property Taxes |
|---|---|
| 2021 | $18,547 |
Contact Agent
Nearby Similar Homes
Nearby Sold Comparables
Contact Agent
Listing Provided By
@properties



