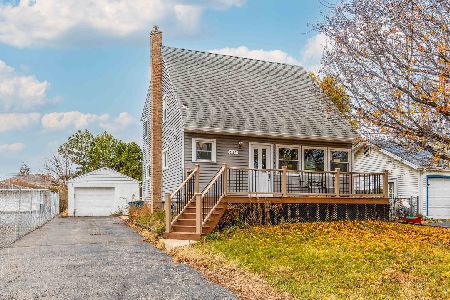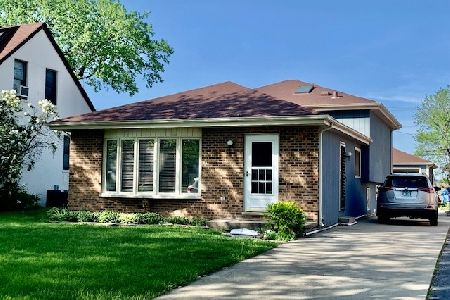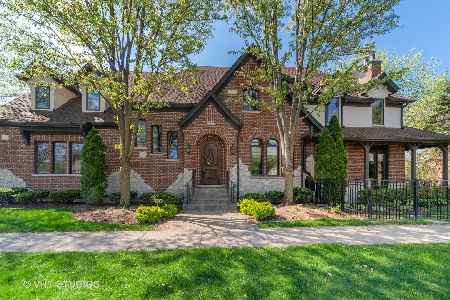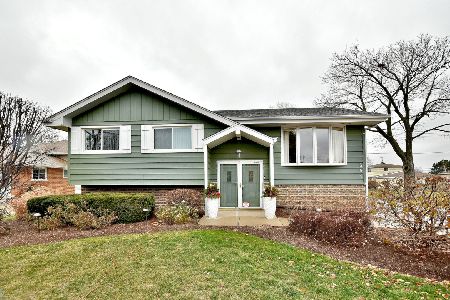550 Kenilworth Avenue, Elmhurst, Illinois 60126
$1,115,000
|
Sold
|
|
| Status: | Closed |
| Sqft: | 4,880 |
| Cost/Sqft: | $194 |
| Beds: | 5 |
| Baths: | 5 |
| Year Built: | 2011 |
| Property Taxes: | $6,749 |
| Days On Market: | 5442 |
| Lot Size: | 0,00 |
Description
STUNNING CUSTOM BLT HOME ON LRG LOT IN SOUGHT AFTER PRAIRIE PATH LOCATION WALKING DISTANCE TO JEFFERSON SCHOOL.4800 SF OF ELEGANCE & AMENITIES THRU-OUT.EXTENSIVE MILLWORK PKG,KITCHEN IS A CHEF'S DREAM,BUTLERS PANTRY,WALK-IN PANTRY.5 BRS ALL W/PRIVATE BATHS & WALK-IN CLOSETS.WALK UP 3RD FLR READY FOR FUTURE FINISHING.AMAZING FIN BSMT BOASTING A THEATER RM UNDER THE GARAGE,WORK-OUT RM,GENEROUS REC,HAND CRAFTED BAR AREA
Property Specifics
| Single Family | |
| — | |
| Traditional | |
| 2011 | |
| Full | |
| — | |
| No | |
| — |
| Du Page | |
| Tuxedo Park | |
| 0 / Not Applicable | |
| None | |
| Lake Michigan | |
| Public Sewer, Sewer-Storm | |
| 07739843 | |
| 0612300018 |
Nearby Schools
| NAME: | DISTRICT: | DISTANCE: | |
|---|---|---|---|
|
Grade School
Jefferson Elementary School |
205 | — | |
|
Middle School
Sandburg Middle School |
205 | Not in DB | |
|
High School
York Community High School |
205 | Not in DB | |
|
Alternate Junior High School
Bryan Middle School |
— | Not in DB | |
Property History
| DATE: | EVENT: | PRICE: | SOURCE: |
|---|---|---|---|
| 9 Feb, 2011 | Sold | $250,000 | MRED MLS |
| 31 Jan, 2011 | Under contract | $265,000 | MRED MLS |
| 31 Jan, 2011 | Listed for sale | $265,000 | MRED MLS |
| 7 Feb, 2013 | Sold | $1,115,000 | MRED MLS |
| 16 May, 2012 | Under contract | $949,000 | MRED MLS |
| 25 Feb, 2011 | Listed for sale | $949,000 | MRED MLS |
| 29 Jul, 2022 | Sold | $1,825,000 | MRED MLS |
| 1 Jul, 2022 | Under contract | $1,995,000 | MRED MLS |
| 4 May, 2022 | Listed for sale | $1,995,000 | MRED MLS |
Room Specifics
Total Bedrooms: 5
Bedrooms Above Ground: 5
Bedrooms Below Ground: 0
Dimensions: —
Floor Type: Carpet
Dimensions: —
Floor Type: Carpet
Dimensions: —
Floor Type: Carpet
Dimensions: —
Floor Type: —
Full Bathrooms: 5
Bathroom Amenities: —
Bathroom in Basement: 1
Rooms: Breakfast Room,Mud Room,Recreation Room,Theatre Room,Exercise Room,Bedroom 5
Basement Description: Finished
Other Specifics
| 3 | |
| Concrete Perimeter | |
| — | |
| Patio, Porch, Brick Paver Patio, Outdoor Fireplace | |
| — | |
| 63 X 155 | |
| — | |
| Full | |
| — | |
| — | |
| Not in DB | |
| Pool, Tennis Courts, Sidewalks, Street Lights | |
| — | |
| — | |
| — |
Tax History
| Year | Property Taxes |
|---|---|
| 2011 | $6,470 |
| 2013 | $6,749 |
| 2022 | $28,839 |
Contact Agent
Nearby Similar Homes
Nearby Sold Comparables
Contact Agent
Listing Provided By
Berkshire Hathaway HomeServices KoenigRubloff











