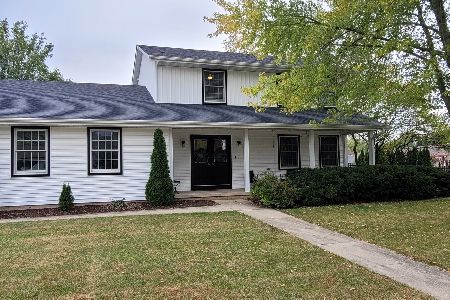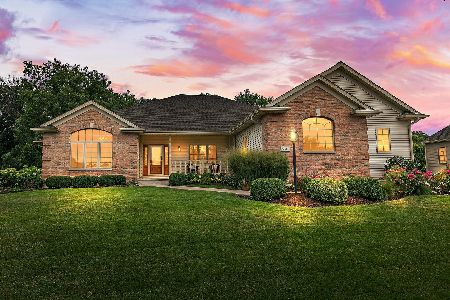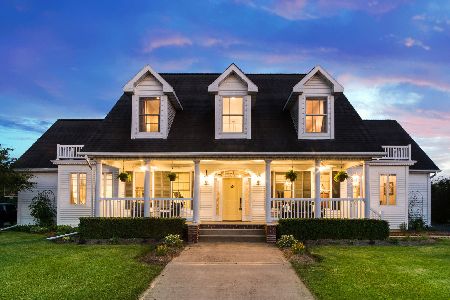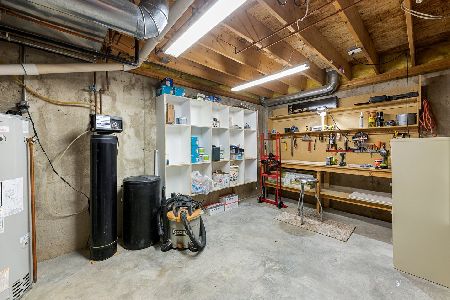540 Viking Drive, Sycamore, Illinois 60178
$510,000
|
Sold
|
|
| Status: | Closed |
| Sqft: | 4,538 |
| Cost/Sqft: | $118 |
| Beds: | 5 |
| Baths: | 5 |
| Year Built: | 2004 |
| Property Taxes: | $14,347 |
| Days On Market: | 1957 |
| Lot Size: | 0,36 |
Description
Gorgeous custom home in Heron Creek Estates! This quality built home sits on a .36 acre lot and backs to vacant hoa land and wooded park district property with trails and pond. Stamped concrete walkway leads to the voluminous covered brick entryway w/leaded glass double doors. Enter into the 2 story foyer w/marble tile surrounded by hardwood flooring w/Brazilian cherry inlay. Formal dining room w/ illuminating crown molding & picture frame trim. 1st floor office. Kitchen offers granite counters, brick backsplash, large breakfast bar, stainless steel appliances, built in buffet & large pantry closet. Spacious eating area w/double tray ceiling & access to the patio. Living room features masonry wood burning fireplace flanked by built ins. 1st floor bedroom & 1st floor full bath! Convenient mud room off the garage w/built in coat rack and cubbies! Expansive master w/fireplace & access to the walk up finished attic! Master bath offers a jetted tub, counter height vanity, large walk in shower, plus a walk in closet! 2 additional bedrooms w/window seats share the full hall bath w/dual vanity. Convenient 2nd floor laundry w/built in cabinets & sink. Large 4th bedroom with en suite features vaulted ceiling & barn door to the walk in closet. En suite bath features a stunning tiled shower, wainscoting & heated floors. Head on down to the finished basement that is an entertainers dream. Offering appx 1500 additional sq. ft. the basement features heated floors, a stone wet bar w/granite countertop, a family room, game room, enclosed room, bonus area, full bath & storage! The 4 car garage offers 9' doors, heated epoxy floors, hot and cold water & sink. Private backyard w/stamped concrete patio, mature trees & swing set! Dual Zoned Heating and A/C. BRAND NEW Roof / Gutters/ Soffits / Screens -August 2020! Must see this stunning home in person to truly appreciate all it has to offer!
Property Specifics
| Single Family | |
| — | |
| — | |
| 2004 | |
| Full | |
| — | |
| No | |
| 0.36 |
| De Kalb | |
| Heron Creek Estates | |
| 310 / Annual | |
| Insurance | |
| Public | |
| Public Sewer | |
| 10829526 | |
| 0620376005 |
Property History
| DATE: | EVENT: | PRICE: | SOURCE: |
|---|---|---|---|
| 16 Feb, 2021 | Sold | $510,000 | MRED MLS |
| 24 Nov, 2020 | Under contract | $535,000 | MRED MLS |
| 3 Sep, 2020 | Listed for sale | $535,000 | MRED MLS |
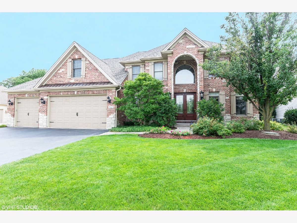
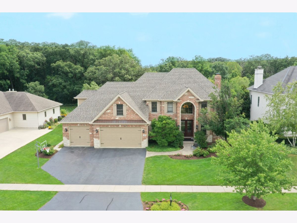
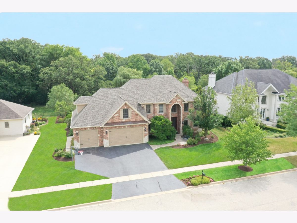
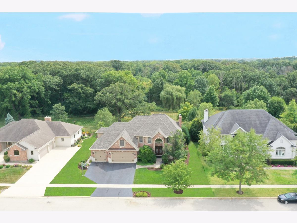
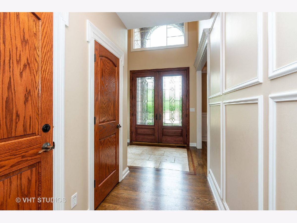
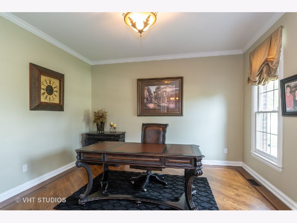
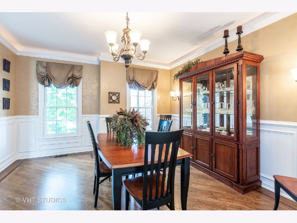
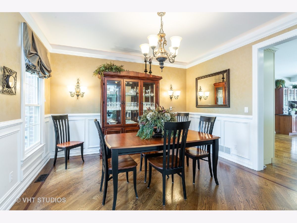
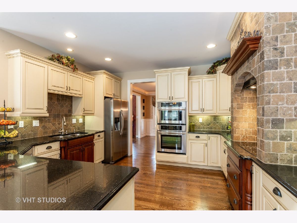
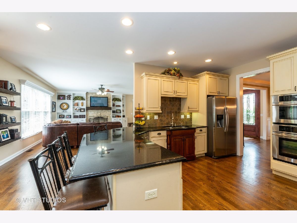
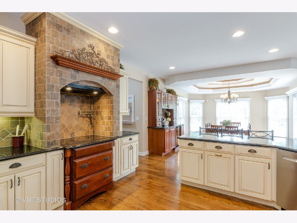
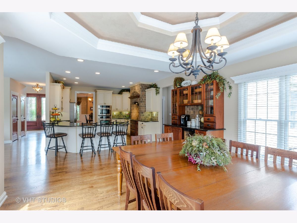
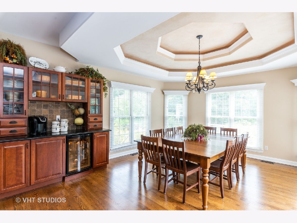
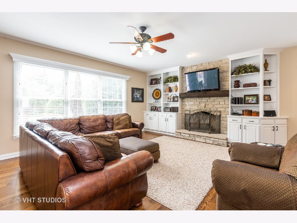
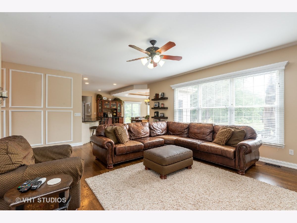
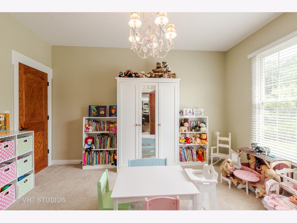
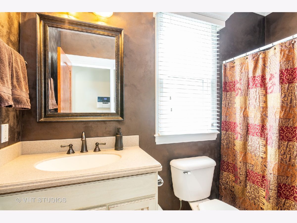
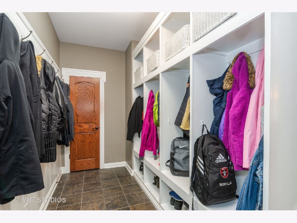
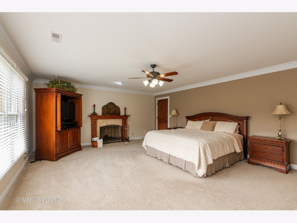
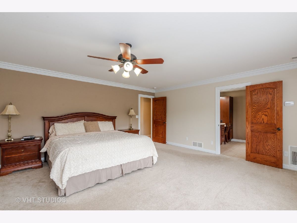
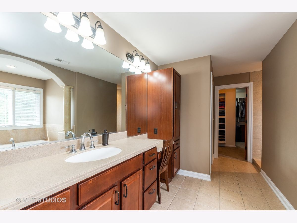
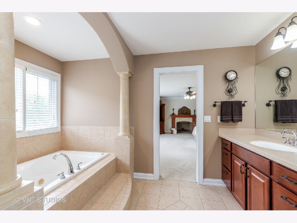
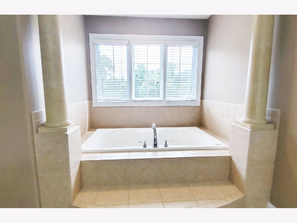
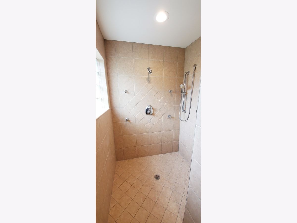
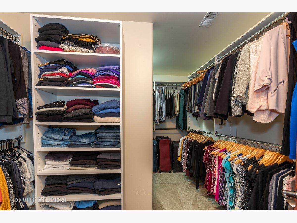
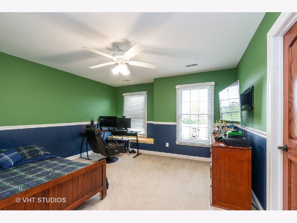
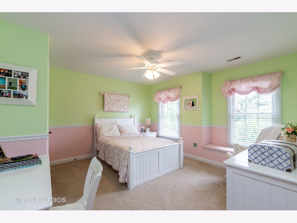
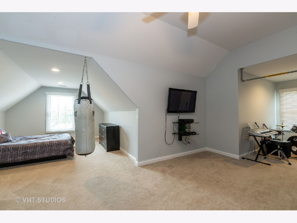
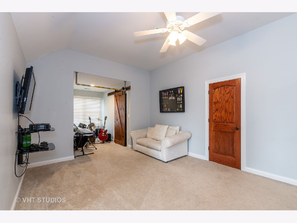
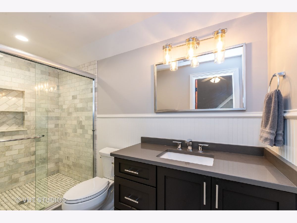
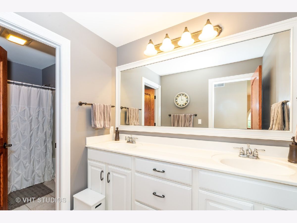
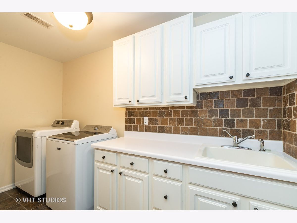
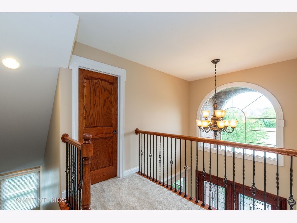
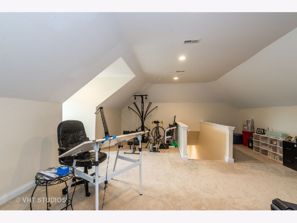
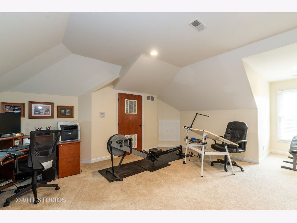
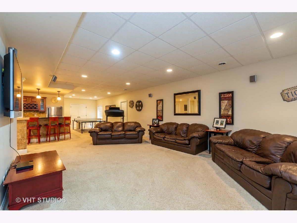
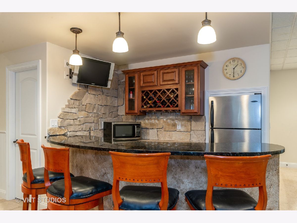
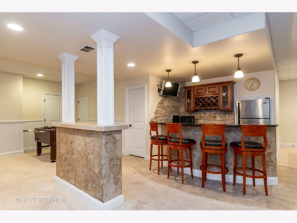
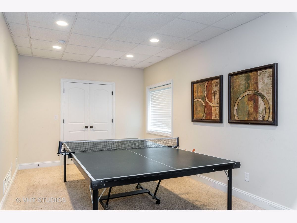
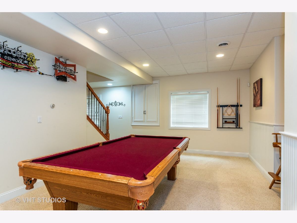
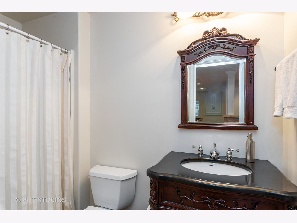
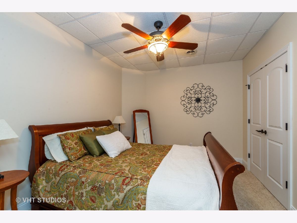
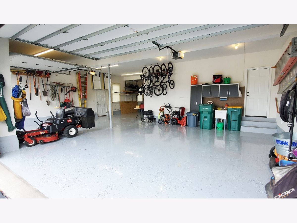
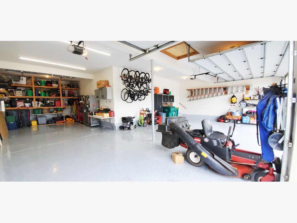
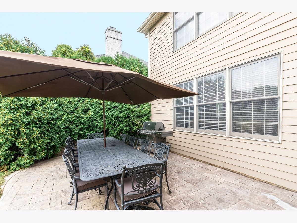
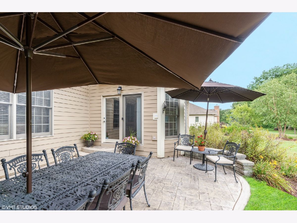
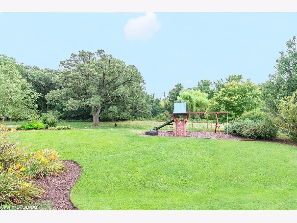
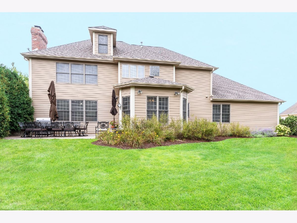
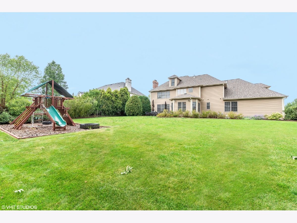
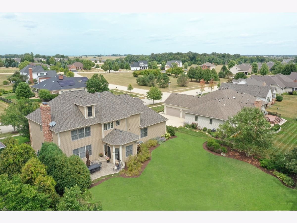
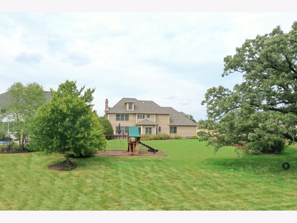
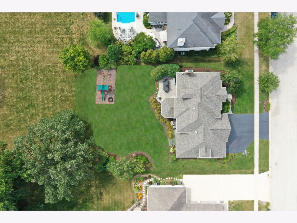
Room Specifics
Total Bedrooms: 5
Bedrooms Above Ground: 5
Bedrooms Below Ground: 0
Dimensions: —
Floor Type: Carpet
Dimensions: —
Floor Type: Carpet
Dimensions: —
Floor Type: Carpet
Dimensions: —
Floor Type: —
Full Bathrooms: 5
Bathroom Amenities: Whirlpool,Separate Shower,Full Body Spray Shower
Bathroom in Basement: 1
Rooms: Bedroom 5,Eating Area,Office,Attic,Bonus Room,Exercise Room,Game Room,Foyer,Mud Room
Basement Description: Finished
Other Specifics
| 4 | |
| Concrete Perimeter | |
| Asphalt | |
| Stamped Concrete Patio, Storms/Screens | |
| Wooded,Mature Trees | |
| 150X105X150X105 | |
| Finished,Interior Stair | |
| Full | |
| Bar-Wet, Hardwood Floors, Heated Floors, First Floor Bedroom, Second Floor Laundry, First Floor Full Bath, Built-in Features, Walk-In Closet(s), Coffered Ceiling(s), Granite Counters | |
| Double Oven, Microwave, Dishwasher, Refrigerator, Washer, Dryer, Disposal, Stainless Steel Appliance(s), Wine Refrigerator, Cooktop | |
| Not in DB | |
| Park, Lake, Curbs, Sidewalks, Street Lights, Street Paved | |
| — | |
| — | |
| Gas Starter |
Tax History
| Year | Property Taxes |
|---|---|
| 2021 | $14,347 |
Contact Agent
Nearby Similar Homes
Nearby Sold Comparables
Contact Agent
Listing Provided By
Baird & Warner Fox Valley - Geneva

