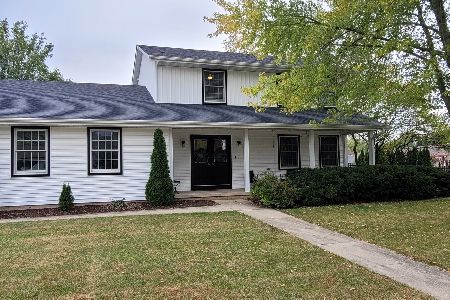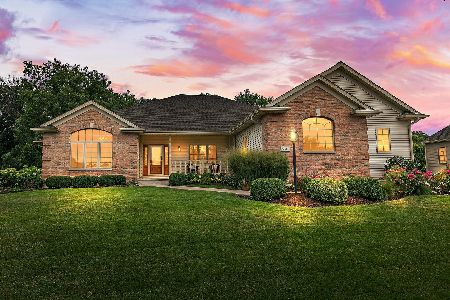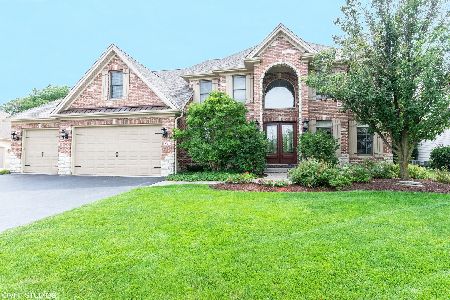520 Viking Drive, Sycamore, Illinois 60178
$370,000
|
Sold
|
|
| Status: | Closed |
| Sqft: | 2,454 |
| Cost/Sqft: | $153 |
| Beds: | 3 |
| Baths: | 3 |
| Year Built: | 2005 |
| Property Taxes: | $10,911 |
| Days On Market: | 3176 |
| Lot Size: | 0,36 |
Description
EXQUISITE HERON CREEK ESTATE HOME IS NESTLED IN BETWEEN A BEAUTIFUL PARK & PRIVATE BACKYARD WITH STUNNING WOODED VIEWS! Winding brick walkway leads to covered front porch w/ columns. Foyer welcomes you w/ arched transom window, stained glass light & opens into elegant Dining Room. French doors lead to Den. Majestic floor-to-ceiling stone see-through fireplace is featured in Living Room. Sun filled sun-room with 2nd stone fireplace opens to cedar deck; A+ retreat! Kitchen presents tiered maple cabinetry w/ crown molding, stainless steel appliances, Corian tops, recessed lighting, pantry w/ custom pullouts, walk-in pantry, planning center & display shelves. Stained glass chandelier adds decor to breakfast nook. Master Suite has sitting area, 2 walk-in closets, 13' wide vanity w/ 2 sinks, whirlpool & tile surround shower. All bedrooms have direct full bath access! Gleaming wood floors, transom windows galore, open floor-plan & finished basement complete this gorgeous home!
Property Specifics
| Single Family | |
| — | |
| — | |
| 2005 | |
| — | |
| — | |
| No | |
| 0.36 |
| — | |
| Heron Creek Estates | |
| 310 / Annual | |
| — | |
| — | |
| — | |
| 09614701 | |
| 0620376003 |
Nearby Schools
| NAME: | DISTRICT: | DISTANCE: | |
|---|---|---|---|
|
Middle School
Sycamore Middle School |
427 | Not in DB | |
|
High School
Sycamore High School |
427 | Not in DB | |
Property History
| DATE: | EVENT: | PRICE: | SOURCE: |
|---|---|---|---|
| 17 Jul, 2014 | Sold | $364,000 | MRED MLS |
| 11 Jun, 2014 | Under contract | $367,900 | MRED MLS |
| 9 Jun, 2014 | Listed for sale | $367,900 | MRED MLS |
| 16 Jun, 2017 | Sold | $370,000 | MRED MLS |
| 9 May, 2017 | Under contract | $375,000 | MRED MLS |
| 3 May, 2017 | Listed for sale | $375,000 | MRED MLS |
Room Specifics
Total Bedrooms: 3
Bedrooms Above Ground: 3
Bedrooms Below Ground: 0
Dimensions: —
Floor Type: —
Dimensions: —
Floor Type: —
Full Bathrooms: 3
Bathroom Amenities: Whirlpool,Separate Shower,Double Sink
Bathroom in Basement: 0
Rooms: —
Basement Description: Partially Finished,Bathroom Rough-In
Other Specifics
| 3 | |
| — | |
| Asphalt | |
| — | |
| — | |
| 105X150 | |
| Unfinished | |
| — | |
| — | |
| — | |
| Not in DB | |
| — | |
| — | |
| — | |
| — |
Tax History
| Year | Property Taxes |
|---|---|
| 2014 | $10,334 |
| 2017 | $10,911 |
Contact Agent
Nearby Similar Homes
Nearby Sold Comparables
Contact Agent
Listing Provided By
Coldwell Banker The Real Estate Group






