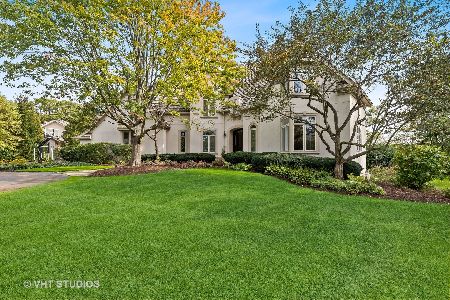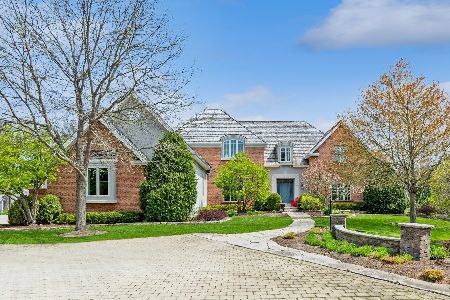5400 Belmont Court, Libertyville, Illinois 60048
$789,000
|
Sold
|
|
| Status: | Closed |
| Sqft: | 4,195 |
| Cost/Sqft: | $188 |
| Beds: | 4 |
| Baths: | 5 |
| Year Built: | 1991 |
| Property Taxes: | $22,714 |
| Days On Market: | 2459 |
| Lot Size: | 1,23 |
Description
Gracious and charming Georgian colonial. Nestled among towering trees on over acre of land and backing to the Forest Preserve and pond; this meticulously maintained Orren Pickell home boasts gleaming hardwood flooring, custom millwork, rooms of grand size and MORE! Formal living room with cozy fireplace and French doors that lead to the den. Gourmet kitchen an abundance of cabinetry, quartzite counters, stainless steel appliances and a center island. Open to the kitchen; the family room offers you a vaulted, beamed ceiling, floor to ceiling stone fireplace and an array of windows overlooking the yard. French doors from the family room lead into the vaulted sunroom that includes a dramatic stone fireplace. Sumptuous master suite boasts a tray ceiling, walk-in closet with custom organizers and an ultra bath with soaking tub, oversized shower and double bowl vanity. English basement adds to the square footage with large REC room and full bath. Deck and patio overlook the manicured yard.
Property Specifics
| Single Family | |
| — | |
| Traditional | |
| 1991 | |
| Partial,English | |
| PICKELL | |
| No | |
| 1.23 |
| Lake | |
| Nickels & Dimes | |
| 600 / Annual | |
| Other | |
| Lake Michigan | |
| Public Sewer | |
| 10402011 | |
| 11031020240000 |
Nearby Schools
| NAME: | DISTRICT: | DISTANCE: | |
|---|---|---|---|
|
Grade School
Oak Grove Elementary School |
68 | — | |
|
Middle School
Oak Grove Elementary School |
68 | Not in DB | |
|
High School
Libertyville High School |
128 | Not in DB | |
Property History
| DATE: | EVENT: | PRICE: | SOURCE: |
|---|---|---|---|
| 2 Aug, 2019 | Sold | $789,000 | MRED MLS |
| 6 Jun, 2019 | Under contract | $789,000 | MRED MLS |
| 3 Jun, 2019 | Listed for sale | $789,000 | MRED MLS |
Room Specifics
Total Bedrooms: 4
Bedrooms Above Ground: 4
Bedrooms Below Ground: 0
Dimensions: —
Floor Type: Carpet
Dimensions: —
Floor Type: Carpet
Dimensions: —
Floor Type: Carpet
Full Bathrooms: 5
Bathroom Amenities: Separate Shower,Double Sink,Soaking Tub
Bathroom in Basement: 1
Rooms: Recreation Room,Other Room,Den,Sun Room
Basement Description: Finished
Other Specifics
| 3 | |
| Concrete Perimeter | |
| Asphalt,Brick,Circular | |
| Deck, Brick Paver Patio, Storms/Screens, Invisible Fence | |
| Cul-De-Sac,Forest Preserve Adjacent,Landscaped,Pond(s),Wooded | |
| 26X25X213X422X455 | |
| Unfinished | |
| Full | |
| Vaulted/Cathedral Ceilings, Hardwood Floors, First Floor Laundry, Walk-In Closet(s) | |
| Double Oven, Microwave, Dishwasher, Refrigerator, Washer, Dryer, Disposal, Stainless Steel Appliance(s), Wine Refrigerator, Cooktop | |
| Not in DB | |
| Street Lights, Street Paved | |
| — | |
| — | |
| Double Sided, Gas Starter |
Tax History
| Year | Property Taxes |
|---|---|
| 2019 | $22,714 |
Contact Agent
Nearby Similar Homes
Nearby Sold Comparables
Contact Agent
Listing Provided By
RE/MAX Suburban










