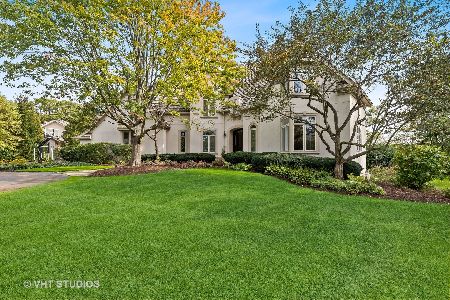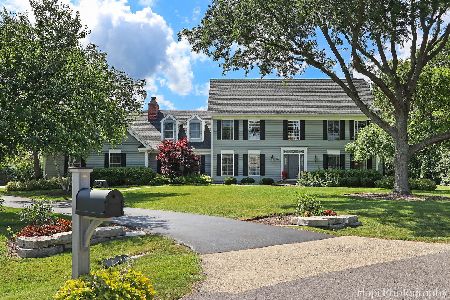5401 Belmont Court, Libertyville, Illinois 60048
$710,000
|
Sold
|
|
| Status: | Closed |
| Sqft: | 3,840 |
| Cost/Sqft: | $195 |
| Beds: | 4 |
| Baths: | 6 |
| Year Built: | 1993 |
| Property Taxes: | $24,719 |
| Days On Market: | 2197 |
| Lot Size: | 0,95 |
Description
Lovely, contemporary home with an amazing easy living floorplan custom built by Orren Pickell on a premium, private, wooded lot at the end of a cul de sac. Beautiful architectural features include vaulted ceilings, skylights, stone two-sided fireplace, windows, windows, windows! You won't be disappointed with the airy, light feel and flow of this home. It is exceptionally light and has more than ample living space, closets and multi-purpose rooms. First-floor master with adjoining suite. Additional en suite bedroom on the second floor and two other bedrooms. Most bedrooms have walk-in closets. Finished English basement with bar, rec room, full bath, another bedroom and office. Zoned heating and AC for all three floors. The grounds are exceptional with beautiful private, park like backyard with deck and gas fire pit. If you are looking for a custom, one of a kind, open contemporary home, with beautiful views and great entertaining ability ~ this is it!
Property Specifics
| Single Family | |
| — | |
| Contemporary | |
| 1993 | |
| Full,English | |
| CUSTOM | |
| No | |
| 0.95 |
| Lake | |
| — | |
| 600 / Annual | |
| Other,None | |
| Public | |
| Public Sewer | |
| 10643189 | |
| 11031020260000 |
Nearby Schools
| NAME: | DISTRICT: | DISTANCE: | |
|---|---|---|---|
|
Grade School
Oak Grove Elementary School |
68 | — | |
|
Middle School
Oak Grove Elementary School |
68 | Not in DB | |
|
High School
Libertyville High School |
128 | Not in DB | |
Property History
| DATE: | EVENT: | PRICE: | SOURCE: |
|---|---|---|---|
| 12 May, 2020 | Sold | $710,000 | MRED MLS |
| 12 Mar, 2020 | Under contract | $749,900 | MRED MLS |
| 20 Feb, 2020 | Listed for sale | $749,900 | MRED MLS |
Room Specifics
Total Bedrooms: 5
Bedrooms Above Ground: 4
Bedrooms Below Ground: 1
Dimensions: —
Floor Type: Carpet
Dimensions: —
Floor Type: Carpet
Dimensions: —
Floor Type: Carpet
Dimensions: —
Floor Type: —
Full Bathrooms: 6
Bathroom Amenities: Whirlpool,Separate Shower,Double Sink,Bidet
Bathroom in Basement: 1
Rooms: Suite,Family Room,Office,Bedroom 5
Basement Description: Partially Finished
Other Specifics
| 3 | |
| Concrete Perimeter | |
| Circular | |
| Deck, Porch Screened, Storms/Screens, Fire Pit | |
| Cul-De-Sac | |
| 342X33X213X290 | |
| — | |
| Full | |
| Vaulted/Cathedral Ceilings, Skylight(s), Bar-Wet, Hardwood Floors, First Floor Bedroom, First Floor Laundry, First Floor Full Bath, Walk-In Closet(s) | |
| Double Oven, Microwave, Dishwasher, Refrigerator, Washer, Dryer, Disposal, Cooktop | |
| Not in DB | |
| — | |
| — | |
| — | |
| Wood Burning, Gas Starter |
Tax History
| Year | Property Taxes |
|---|---|
| 2020 | $24,719 |
Contact Agent
Nearby Similar Homes
Nearby Sold Comparables
Contact Agent
Listing Provided By
Baird & Warner









