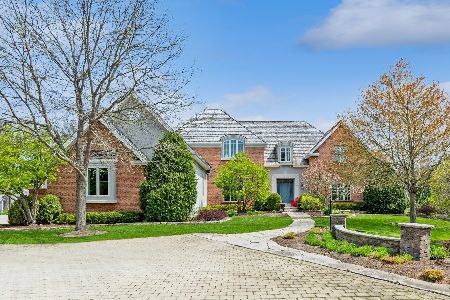5411 Fairmont Road, Libertyville, Illinois 60048
$725,000
|
Sold
|
|
| Status: | Closed |
| Sqft: | 4,564 |
| Cost/Sqft: | $175 |
| Beds: | 7 |
| Baths: | 7 |
| Year Built: | 1898 |
| Property Taxes: | $24,519 |
| Days On Market: | 2246 |
| Lot Size: | 2,30 |
Description
Embrace the majesty of this exquisitely remodeled luxury home on a sprawling 2.3 acres w/breathtaking pond views. After stepping into your grand entrance, you'll find that no detail has been overlooked. Features gourmet kitchen w/high end SS appliances, double ovens, 2 SS farmhouse sinks, & massive island. This is the ultimate entertainer's dream w/pond views from almost every room, and multiple new paver patios; including the master suite w/its own. Look no further to find the ultimate family room for gathering; centrally located & featuring a FP w/built-ins. With 7 beds & over 6 baths, there's no lack of space in this stunning home. There's additional living space in the finished basement which includes an exercise rm, rec rm, steam shower, & sauna. Featuring a 6 car garage with newly epoxied floors, car aficionados look no further. HOME WARRANTY INCLUDED. MOTIVATED SELLER!!! Look no further, THIS IS THE ONE!!!
Property Specifics
| Single Family | |
| — | |
| Farmhouse | |
| 1898 | |
| Full | |
| — | |
| Yes | |
| 2.3 |
| Lake | |
| Nickels & Dimes | |
| 600 / Annual | |
| Insurance | |
| Public | |
| Public Sewer | |
| 10599699 | |
| 11031020410000 |
Property History
| DATE: | EVENT: | PRICE: | SOURCE: |
|---|---|---|---|
| 5 Nov, 2018 | Sold | $398,000 | MRED MLS |
| 11 Oct, 2018 | Under contract | $398,000 | MRED MLS |
| — | Last price change | $439,000 | MRED MLS |
| 14 Dec, 2017 | Listed for sale | $650,000 | MRED MLS |
| 13 May, 2020 | Sold | $725,000 | MRED MLS |
| 28 Feb, 2020 | Under contract | $799,900 | MRED MLS |
| 2 Jan, 2020 | Listed for sale | $799,900 | MRED MLS |
Room Specifics
Total Bedrooms: 7
Bedrooms Above Ground: 7
Bedrooms Below Ground: 0
Dimensions: —
Floor Type: Hardwood
Dimensions: —
Floor Type: Hardwood
Dimensions: —
Floor Type: Hardwood
Dimensions: —
Floor Type: —
Dimensions: —
Floor Type: —
Dimensions: —
Floor Type: —
Full Bathrooms: 7
Bathroom Amenities: Separate Shower,Steam Shower,Double Sink,Soaking Tub
Bathroom in Basement: 1
Rooms: Bedroom 5,Bedroom 6,Bedroom 7,Eating Area,Enclosed Porch,Foyer,Study,Recreation Room,Exercise Room
Basement Description: Finished
Other Specifics
| 6 | |
| — | |
| Asphalt | |
| Patio, Porch, Brick Paver Patio | |
| Cul-De-Sac,Landscaped,Pond(s),Mature Trees | |
| 100188 | |
| Dormer | |
| Full | |
| Sauna/Steam Room, Hardwood Floors, In-Law Arrangement, First Floor Full Bath, Built-in Features, Walk-In Closet(s) | |
| Double Oven, Range, Microwave, Dishwasher, High End Refrigerator, Disposal, Stainless Steel Appliance(s), Wine Refrigerator, Range Hood | |
| Not in DB | |
| Lake, Street Lights, Street Paved | |
| — | |
| — | |
| Wood Burning |
Tax History
| Year | Property Taxes |
|---|---|
| 2018 | $23,275 |
| 2020 | $24,519 |
Contact Agent
Nearby Similar Homes
Nearby Sold Comparables
Contact Agent
Listing Provided By
Keller Williams Chicago-O'Hare









