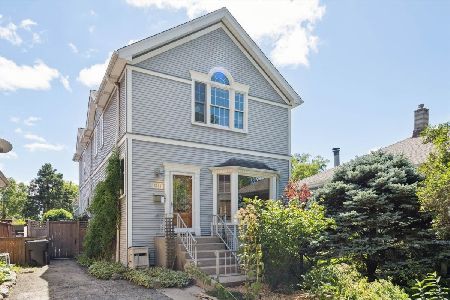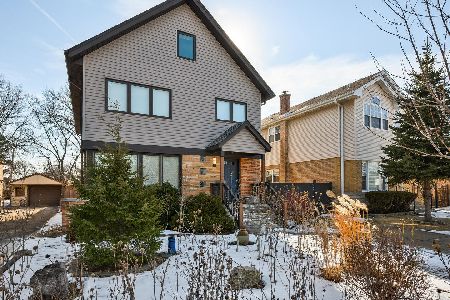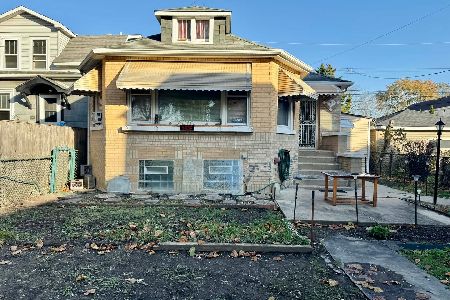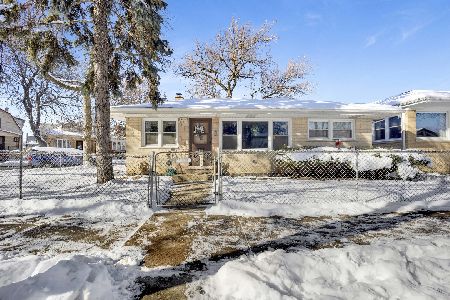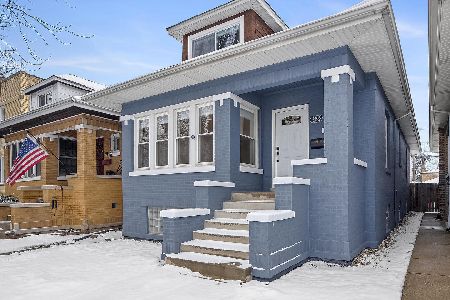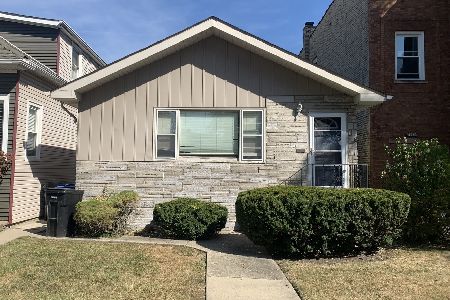5401 Ardmore Avenue, Jefferson Park, Chicago, Illinois 60646
$360,000
|
Sold
|
|
| Status: | Closed |
| Sqft: | 1,382 |
| Cost/Sqft: | $271 |
| Beds: | 3 |
| Baths: | 2 |
| Year Built: | 1949 |
| Property Taxes: | $4,720 |
| Days On Market: | 3033 |
| Lot Size: | 0,00 |
Description
Charming vintage home in desirable South Edgebrook/Indian Woods Community! This well maintained, spacious home features 4 beds, 2 baths. Bright and open combined living/dining room opens to classic kitchen. Inviting upper master suite with attached nursery/home office and private master bath. Additional family living space in finished basement. Enjoy the great outdoors in extra deep 219' lot. Yard is fully fenced and includes patio with gazebo, walking path, storage shed, and fire pit area. Walk to Forest Preserve, Metra, downtown Edgebrook. Close to 90/94.
Property Specifics
| Single Family | |
| — | |
| Cape Cod | |
| 1949 | |
| Full | |
| — | |
| No | |
| — |
| Cook | |
| Indian Woods | |
| 0 / Not Applicable | |
| None | |
| Lake Michigan | |
| Public Sewer | |
| 09799099 | |
| 13043070100000 |
Property History
| DATE: | EVENT: | PRICE: | SOURCE: |
|---|---|---|---|
| 22 Jan, 2018 | Sold | $360,000 | MRED MLS |
| 9 Dec, 2017 | Under contract | $374,900 | MRED MLS |
| 11 Nov, 2017 | Listed for sale | $374,900 | MRED MLS |
Room Specifics
Total Bedrooms: 3
Bedrooms Above Ground: 3
Bedrooms Below Ground: 0
Dimensions: —
Floor Type: Hardwood
Dimensions: —
Floor Type: —
Full Bathrooms: 2
Bathroom Amenities: —
Bathroom in Basement: 0
Rooms: Nursery,Recreation Room
Basement Description: Finished
Other Specifics
| — | |
| — | |
| — | |
| — | |
| — | |
| 219 X 30 | |
| — | |
| Full | |
| — | |
| — | |
| Not in DB | |
| — | |
| — | |
| — | |
| — |
Tax History
| Year | Property Taxes |
|---|---|
| 2018 | $4,720 |
Contact Agent
Nearby Similar Homes
Nearby Sold Comparables
Contact Agent
Listing Provided By
Baird & Warner

