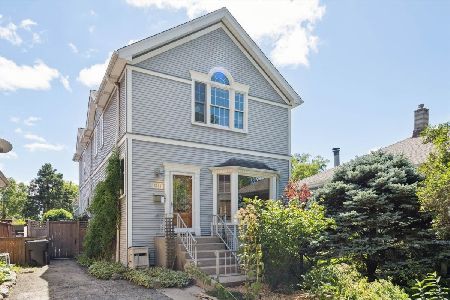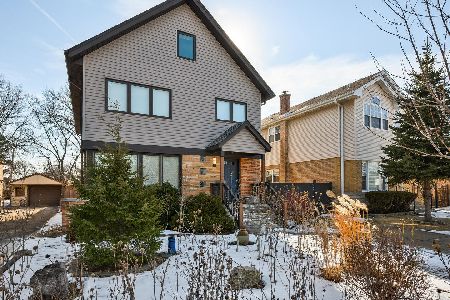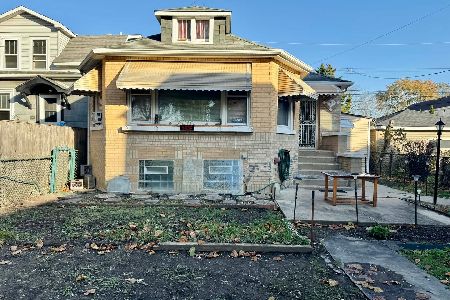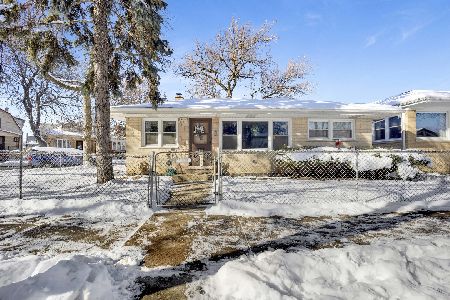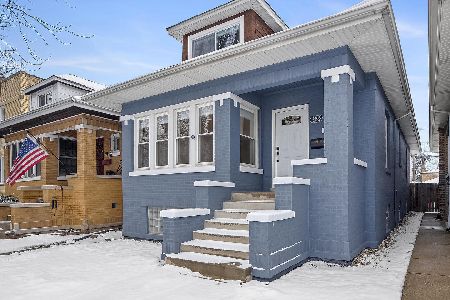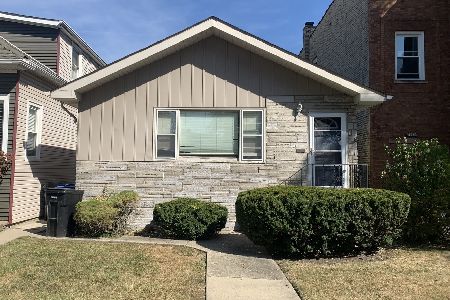5405 Ardmore Avenue, Jefferson Park, Chicago, Illinois 60646
$560,000
|
Sold
|
|
| Status: | Closed |
| Sqft: | 2,200 |
| Cost/Sqft: | $272 |
| Beds: | 6 |
| Baths: | 3 |
| Year Built: | 1954 |
| Property Taxes: | $8,262 |
| Days On Market: | 2859 |
| Lot Size: | 0,18 |
Description
Welcome Home! Perfect Indian Woods beauty on huge 35 x 219 lot!!! Remodeled 6 Bedroom, 3 Bath features natural oak trim and hardwood floors throughout, extra-large living room with fireplace, large eat-in kitchen with island and separate table area, full finished basement with rec room, full bath, bar, laundry room, storage and tool room.Dream 18 x 17 Master Suite with 7x9 walk in closet, vaulted tray ceiling, french doors to private deck and massive master bath, whirlpool tub and steam shower. 4 generous sized bedrooms on the second floor, 2 on the first floor. Start planning your next BBQ /party in your enormous (35 x 219) manicured fenced back yard with above ground pool and deck, patio with pergola. Extra long side drive and 2 1/2 car garage. 200 Amp electric service, overhead sewers/flood control, zoned heating and cooling Walking distance to bike trails, forest preserves, shopping, restaurants, public transportation and sought after Farnsworth/Taft school district
Property Specifics
| Single Family | |
| — | |
| — | |
| 1954 | |
| Full | |
| — | |
| No | |
| 0.18 |
| Cook | |
| — | |
| 0 / Not Applicable | |
| None | |
| Lake Michigan | |
| Public Sewer | |
| 09939755 | |
| 13043070090000 |
Property History
| DATE: | EVENT: | PRICE: | SOURCE: |
|---|---|---|---|
| 29 Jun, 2018 | Sold | $560,000 | MRED MLS |
| 8 May, 2018 | Under contract | $599,000 | MRED MLS |
| 4 May, 2018 | Listed for sale | $599,000 | MRED MLS |
| 3 Jul, 2024 | Sold | $720,000 | MRED MLS |
| 31 May, 2024 | Under contract | $715,000 | MRED MLS |
| 28 May, 2024 | Listed for sale | $715,000 | MRED MLS |
Room Specifics
Total Bedrooms: 6
Bedrooms Above Ground: 6
Bedrooms Below Ground: 0
Dimensions: —
Floor Type: Hardwood
Dimensions: —
Floor Type: Hardwood
Dimensions: —
Floor Type: Hardwood
Dimensions: —
Floor Type: —
Dimensions: —
Floor Type: —
Full Bathrooms: 3
Bathroom Amenities: Whirlpool,Separate Shower,Steam Shower,Double Sink
Bathroom in Basement: 1
Rooms: Bedroom 5,Bedroom 6,Foyer,Walk In Closet,Balcony/Porch/Lanai
Basement Description: Finished
Other Specifics
| 2 | |
| — | |
| Concrete,Side Drive | |
| — | |
| — | |
| 35 X 219 | |
| Pull Down Stair | |
| Full | |
| Vaulted/Cathedral Ceilings, Bar-Dry, Hardwood Floors, First Floor Bedroom, Second Floor Laundry, First Floor Full Bath | |
| Range, Microwave, Dishwasher, Refrigerator, Washer, Dryer | |
| Not in DB | |
| — | |
| — | |
| — | |
| Wood Burning |
Tax History
| Year | Property Taxes |
|---|---|
| 2018 | $8,262 |
| 2024 | $9,055 |
Contact Agent
Nearby Similar Homes
Nearby Sold Comparables
Contact Agent
Listing Provided By
Coldwell Banker Residential

