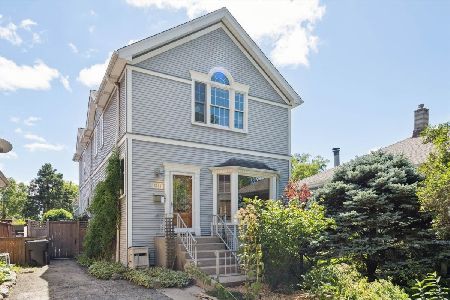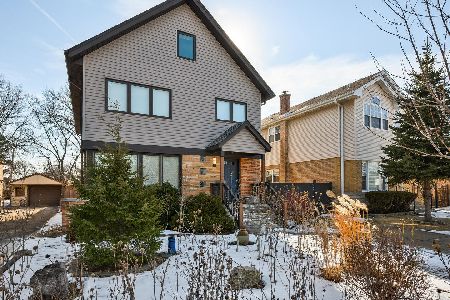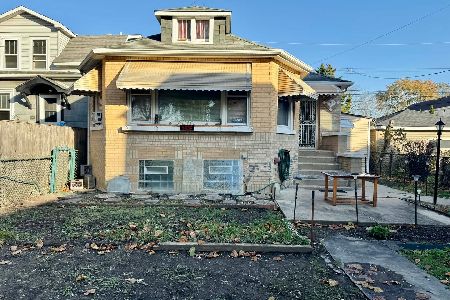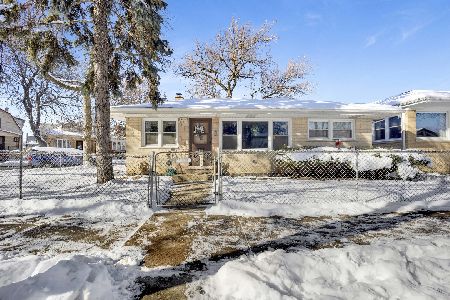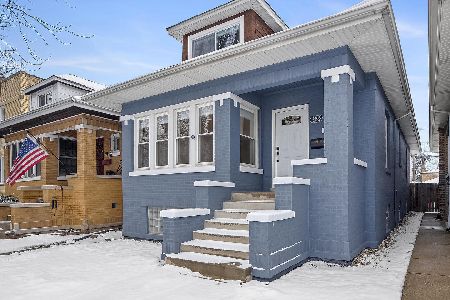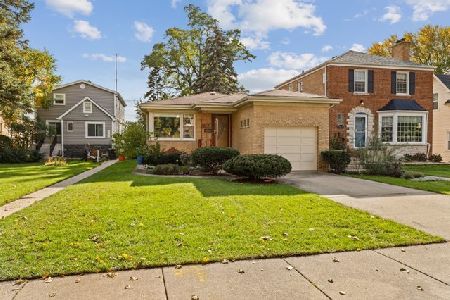5411 Ardmore Avenue, Jefferson Park, Chicago, Illinois 60646
$595,000
|
Sold
|
|
| Status: | Closed |
| Sqft: | 2,025 |
| Cost/Sqft: | $289 |
| Beds: | 3 |
| Baths: | 2 |
| Year Built: | 1929 |
| Property Taxes: | $9,174 |
| Days On Market: | 734 |
| Lot Size: | 0,00 |
Description
Welcome to Indian Woods! A lovely hidden pocket located along the Edgebrook Woods. This 2-story contemporary home sits on an oversized lot of 35 X 218.2. This beauty has an open concept 1st floor with a wall of windows looking out on an oversized backyard and deck. A welcoming foyer opens up to the LR, Kitchen and separate Dining area. There are HW floors throughout with a variety of light-filled spaces. The fabulous kitchen has an abundance of cabinets and countertop space. There are cream colored cabinets topped with limestone countertops, these are accented with a large dark wood island with butcher block top. The island has seating for 3, a prep sink and wine frig. There is a gas oven and range with Hood, a deep farm sink with a copper faucet and additional built-in convection oven and microwave. This amazing kitchen is open to the dining area with easy access to the back deck and yard. There is also a convenient work space with built-in desk and shelves. A bedroom and full size bath with walk-in shower complete the 1st floor. Upstairs are 2 good sized bedrooms and 2nd updated full bath. The basement is partially finished with a gas fireplace, laundry area and separate storage space. There is a side drive with a 2-car garage and an expansive backyard. Updates include: 2021: New garage siding and landscaping, 2020: 2nd fl full bath rehab, 2017: New furnace, 2016: New tear-off roof, 2006: Back deck, 2005: 1st floor gutted, new kitchen, full bath with shower and all new plumbing, new a/c and water heater. Fabulous location, within walking distance to the Edgebrook Woods Forest Preserve, with its walking and bike paths. Conveniently located, close to the Edgebrook town and its charming restaurants and shops, Metra station and easy access to 90/94 downtown and O'Hare. A city location with a woodsy suburban feel, schedule your showing today!
Property Specifics
| Single Family | |
| — | |
| — | |
| 1929 | |
| — | |
| — | |
| No | |
| — |
| Cook | |
| — | |
| 0 / Not Applicable | |
| — | |
| — | |
| — | |
| 11989963 | |
| 13043070070000 |
Nearby Schools
| NAME: | DISTRICT: | DISTANCE: | |
|---|---|---|---|
|
Grade School
Farnsworth Elementary School |
299 | — | |
|
Middle School
Farnsworth Elementary School |
299 | Not in DB | |
|
High School
Taft High School |
299 | Not in DB | |
Property History
| DATE: | EVENT: | PRICE: | SOURCE: |
|---|---|---|---|
| 17 Apr, 2024 | Sold | $595,000 | MRED MLS |
| 28 Feb, 2024 | Under contract | $585,000 | MRED MLS |
| 27 Feb, 2024 | Listed for sale | $585,000 | MRED MLS |





















Room Specifics
Total Bedrooms: 3
Bedrooms Above Ground: 3
Bedrooms Below Ground: 0
Dimensions: —
Floor Type: —
Dimensions: —
Floor Type: —
Full Bathrooms: 2
Bathroom Amenities: Separate Shower
Bathroom in Basement: 0
Rooms: —
Basement Description: Partially Finished
Other Specifics
| 2 | |
| — | |
| Side Drive | |
| — | |
| — | |
| 35 X 218.2 | |
| — | |
| — | |
| — | |
| — | |
| Not in DB | |
| — | |
| — | |
| — | |
| — |
Tax History
| Year | Property Taxes |
|---|---|
| 2024 | $9,174 |
Contact Agent
Nearby Similar Homes
Nearby Sold Comparables
Contact Agent
Listing Provided By
Dream Town Real Estate

