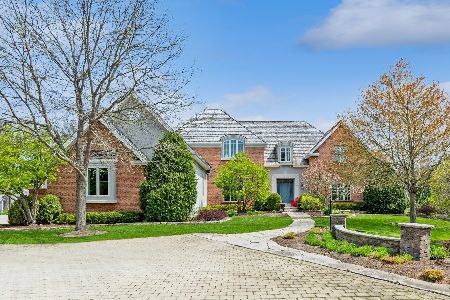5440 Belmont Court, Libertyville, Illinois 60048
$700,000
|
Sold
|
|
| Status: | Closed |
| Sqft: | 4,385 |
| Cost/Sqft: | $169 |
| Beds: | 4 |
| Baths: | 5 |
| Year Built: | 1993 |
| Property Taxes: | $32,888 |
| Days On Market: | 3523 |
| Lot Size: | 0,97 |
Description
Beautiful, stately, Georgian home in prestigious Nickels & Dimes. You will be impressed with the immaculate condition of this home! Gorgeous, newer kitchen with large island ~ dramatic two story foyer ~ library ~ impressive master suite with tandem room ~ lovely, master bath ~ all bedrooms have private bathrooms or access and walk-in closets ~ nicely finished basement with 5th bedroom and full bath. Professionally landscaped yard with Trex deck and inviting screened Gazebo for those warm summer evenings. Seller has protested taxes and will work with buyer. Excellent location, close to Independence Grove, Oak Grove school and minutes to Metra and downtown historic Libertyville. Expect to be intrigued by this home! Priced to sell!
Property Specifics
| Single Family | |
| — | |
| Georgian | |
| 1993 | |
| Full | |
| CUSTOM | |
| No | |
| 0.97 |
| Lake | |
| Nickels & Dimes | |
| 60 / Monthly | |
| Other | |
| Lake Michigan,Public | |
| Public Sewer | |
| 09276976 | |
| 11031020220000 |
Nearby Schools
| NAME: | DISTRICT: | DISTANCE: | |
|---|---|---|---|
|
Grade School
Oak Grove Elementary School |
68 | — | |
|
Middle School
Oak Grove Elementary School |
68 | Not in DB | |
|
High School
Libertyville High School |
128 | Not in DB | |
Property History
| DATE: | EVENT: | PRICE: | SOURCE: |
|---|---|---|---|
| 9 Sep, 2016 | Sold | $700,000 | MRED MLS |
| 1 Aug, 2016 | Under contract | $742,000 | MRED MLS |
| 4 Jul, 2016 | Listed for sale | $742,000 | MRED MLS |
Room Specifics
Total Bedrooms: 5
Bedrooms Above Ground: 4
Bedrooms Below Ground: 1
Dimensions: —
Floor Type: Carpet
Dimensions: —
Floor Type: Carpet
Dimensions: —
Floor Type: Carpet
Dimensions: —
Floor Type: —
Full Bathrooms: 5
Bathroom Amenities: —
Bathroom in Basement: 1
Rooms: Bedroom 5,Den,Recreation Room
Basement Description: Finished
Other Specifics
| 3 | |
| Concrete Perimeter | |
| Asphalt | |
| Deck, Gazebo, Storms/Screens | |
| Corner Lot,Cul-De-Sac,Landscaped | |
| 119X198X300X217 | |
| — | |
| Full | |
| Vaulted/Cathedral Ceilings, Hardwood Floors, First Floor Laundry | |
| Range, Microwave, Dishwasher, Refrigerator, Washer, Dryer, Disposal | |
| Not in DB | |
| — | |
| — | |
| — | |
| Wood Burning, Gas Starter |
Tax History
| Year | Property Taxes |
|---|---|
| 2016 | $32,888 |
Contact Agent
Nearby Similar Homes
Nearby Sold Comparables
Contact Agent
Listing Provided By
Kreuser & Seiler LTD









