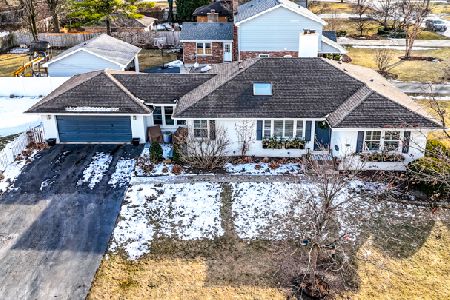5401 Lawn Avenue, Western Springs, Illinois 60558
$498,000
|
Sold
|
|
| Status: | Closed |
| Sqft: | 1,683 |
| Cost/Sqft: | $297 |
| Beds: | 2 |
| Baths: | 3 |
| Year Built: | 1956 |
| Property Taxes: | $9,224 |
| Days On Market: | 2935 |
| Lot Size: | 0,00 |
Description
Here's the ranch you have been waiting for! Totally updated, light & bright with a fantastic open floorplan in desirable Forest Hills. This home is perfect for entertaining and family gatherings. Cherry kitchen with island/granite/Viking/wine cooler, den with built-in cabinetry, formal powder room, large BRs, cozy FR, whirlpool tub/separate shower with glass doors in bath, FP in LR, attached garage, nicely finished lower level with additional BR/Bath/RR/wet bar/FP. Newer paint, carpet, windows, patio, landscaping. Pristine condition. Close to award winning schools and parks! All the work has been done on this one....just move in and enjoy!
Property Specifics
| Single Family | |
| — | |
| Ranch | |
| 1956 | |
| Full | |
| — | |
| No | |
| — |
| Cook | |
| — | |
| 0 / Not Applicable | |
| None | |
| Public | |
| Public Sewer | |
| 09830007 | |
| 18074230240000 |
Nearby Schools
| NAME: | DISTRICT: | DISTANCE: | |
|---|---|---|---|
|
Grade School
Forest Hills Elementary School |
101 | — | |
|
Middle School
Mcclure Junior High School |
101 | Not in DB | |
|
High School
Lyons Twp High School |
204 | Not in DB | |
Property History
| DATE: | EVENT: | PRICE: | SOURCE: |
|---|---|---|---|
| 7 Jun, 2013 | Sold | $430,000 | MRED MLS |
| 12 Apr, 2013 | Under contract | $439,900 | MRED MLS |
| 12 Apr, 2013 | Listed for sale | $439,900 | MRED MLS |
| 14 Mar, 2018 | Sold | $498,000 | MRED MLS |
| 12 Jan, 2018 | Under contract | $499,900 | MRED MLS |
| 10 Jan, 2018 | Listed for sale | $499,900 | MRED MLS |
| 9 Apr, 2025 | Sold | $830,000 | MRED MLS |
| 23 Feb, 2025 | Under contract | $849,900 | MRED MLS |
| 21 Feb, 2025 | Listed for sale | $849,900 | MRED MLS |
Room Specifics
Total Bedrooms: 3
Bedrooms Above Ground: 2
Bedrooms Below Ground: 1
Dimensions: —
Floor Type: Hardwood
Dimensions: —
Floor Type: Carpet
Full Bathrooms: 3
Bathroom Amenities: Whirlpool,Separate Shower
Bathroom in Basement: 1
Rooms: Den,Recreation Room
Basement Description: Partially Finished
Other Specifics
| 2 | |
| Concrete Perimeter | |
| Asphalt | |
| — | |
| — | |
| 60X187 | |
| — | |
| None | |
| Skylight(s), Bar-Wet, Hardwood Floors, First Floor Bedroom, First Floor Full Bath | |
| Range, Microwave, Dishwasher, Refrigerator, Bar Fridge, Washer, Dryer, Disposal, Wine Refrigerator | |
| Not in DB | |
| — | |
| — | |
| — | |
| Gas Log |
Tax History
| Year | Property Taxes |
|---|---|
| 2013 | $7,032 |
| 2018 | $9,224 |
| 2025 | $12,003 |
Contact Agent
Nearby Similar Homes
Nearby Sold Comparables
Contact Agent
Listing Provided By
Coldwell Banker Residential













