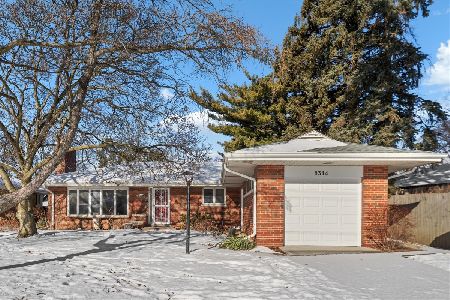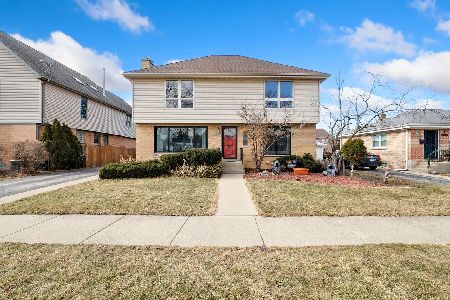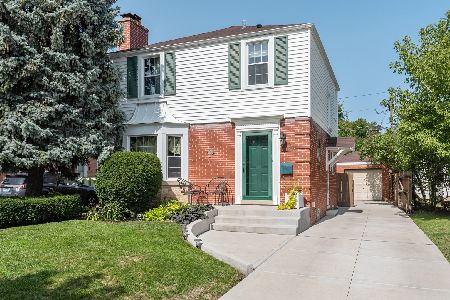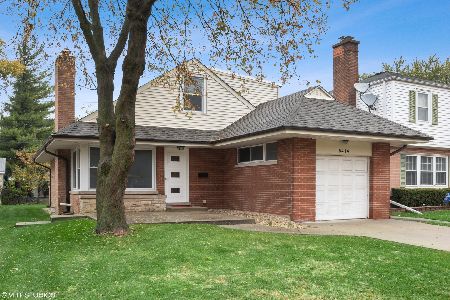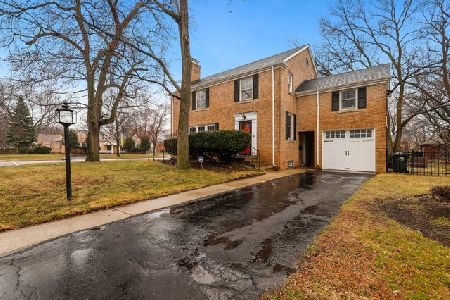5401 Warren Street, Morton Grove, Illinois 60053
$320,000
|
Sold
|
|
| Status: | Closed |
| Sqft: | 2,696 |
| Cost/Sqft: | $121 |
| Beds: | 5 |
| Baths: | 3 |
| Year Built: | 1949 |
| Property Taxes: | $13,836 |
| Days On Market: | 3557 |
| Lot Size: | 0,35 |
Description
Please click the virtual tour link to take a 3D walk through of the property. This 5 bedroom 2.1 bath home has 2696 square feet above grade, including a master suite on a 1/3 of an acre, corner lot. This is definitely one of the largest residential lots in the area! Being sold as is, but has tons of potential for the savvy buyer with vision who isn't afraid to roll their sleeves up and create their dream home and sweat equity. Fantastic location on the east side of Morton Grove, walk to Elementary school, middle school, high school, Skokie Public Library, downtown Skokie and easy access to shopping on Touhy and interstate 94. Newer roof, 1 of 2 A/C units is new other a/c unit is conveyed as-is along with the dishwasher, newer boiler, water heater, washer & dryer. Attached 2 car garage and proper mud room. Plus a partial basement that is partially finished. Lot is large enough to subdivide! Please initial as-is clause of contract before submitting offer.
Property Specifics
| Single Family | |
| — | |
| — | |
| 1949 | |
| Partial | |
| — | |
| No | |
| 0.35 |
| Cook | |
| — | |
| 0 / Not Applicable | |
| None | |
| Lake Michigan | |
| Public Sewer | |
| 09248029 | |
| 10213320640000 |
Nearby Schools
| NAME: | DISTRICT: | DISTANCE: | |
|---|---|---|---|
|
Grade School
Madison Elementary School |
69 | — | |
|
Middle School
Lincoln Junior High School |
69 | Not in DB | |
|
High School
Niles West High School |
219 | Not in DB | |
|
Alternate Elementary School
Thomas Edison Elementary School |
— | Not in DB | |
Property History
| DATE: | EVENT: | PRICE: | SOURCE: |
|---|---|---|---|
| 16 Dec, 2016 | Sold | $320,000 | MRED MLS |
| 6 Oct, 2016 | Under contract | $324,900 | MRED MLS |
| — | Last price change | $339,900 | MRED MLS |
| 4 Jun, 2016 | Listed for sale | $349,900 | MRED MLS |
Room Specifics
Total Bedrooms: 5
Bedrooms Above Ground: 5
Bedrooms Below Ground: 0
Dimensions: —
Floor Type: —
Dimensions: —
Floor Type: —
Dimensions: —
Floor Type: —
Dimensions: —
Floor Type: —
Full Bathrooms: 3
Bathroom Amenities: —
Bathroom in Basement: 0
Rooms: Bedroom 5,Foyer,Pantry,Recreation Room,Utility Room-Lower Level
Basement Description: Partially Finished
Other Specifics
| 2 | |
| — | |
| Circular | |
| — | |
| — | |
| 132X114 | |
| Finished,Interior Stair | |
| Full | |
| Heated Floors, First Floor Bedroom, First Floor Laundry, First Floor Full Bath | |
| Range, Dishwasher, Refrigerator, Washer, Dryer | |
| Not in DB | |
| — | |
| — | |
| — | |
| Wood Burning |
Tax History
| Year | Property Taxes |
|---|---|
| 2016 | $13,836 |
Contact Agent
Nearby Similar Homes
Nearby Sold Comparables
Contact Agent
Listing Provided By
Organic Realty



