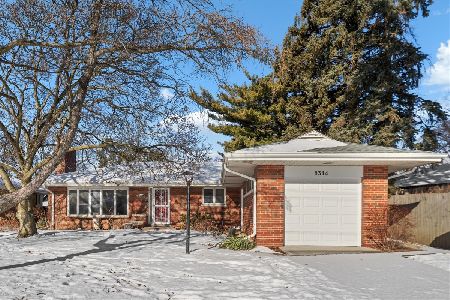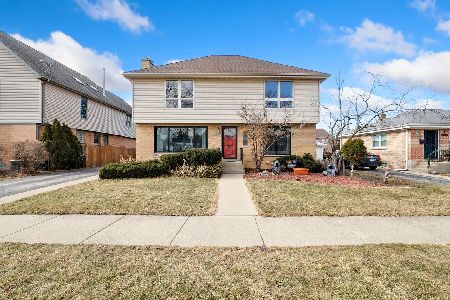8040 Long Avenue, Morton Grove, Illinois 60053
$495,000
|
Sold
|
|
| Status: | Closed |
| Sqft: | 2,830 |
| Cost/Sqft: | $176 |
| Beds: | 4 |
| Baths: | 4 |
| Year Built: | 1942 |
| Property Taxes: | $14,685 |
| Days On Market: | 2171 |
| Lot Size: | 0,00 |
Description
This is the one you have been waiting for! Wait until you step inside this gorgeous completely updated from top to bottom all Brick Jumbo Georgian in Morton Grove. Beautiful living room with cozy fireplace. Brand new Custom kitchen features white cabinetry, modern quartz countertops, brand new stainless steel appliances, double oven, stainless steel hood, and adorable breakfast bar. Separate Dining room with built ins and Large sun filled family room with patio doors that lead out to your huge .25 acre corner lot! All bathrooms have been completely renovated. Master suite has a huge walk in closet and Custom built double vanity and built in sinks! Laundry room in basement and 2nd level. Bonus finished lower level with gas fireplace and full renovated bathroom! The list of updates is endless. New roof 2016, New AC/Furnace 2014, New Hot Water Heater 2017, New Sump pump 2018, Basement Carpet, 2018. Brand new windows on first floor. Exterior Features brand new garage door, fence and sprinkler system. Nothing to do but move in! Located near restaurants, shopping, Lorel Park and Downtown Skokie. Virtually tour this listing!
Property Specifics
| Single Family | |
| — | |
| — | |
| 1942 | |
| Full | |
| — | |
| No | |
| — |
| Cook | |
| — | |
| — / Not Applicable | |
| None | |
| Lake Michigan | |
| Public Sewer | |
| 10670885 | |
| 10213270470000 |
Property History
| DATE: | EVENT: | PRICE: | SOURCE: |
|---|---|---|---|
| 30 May, 2014 | Sold | $395,000 | MRED MLS |
| 14 Apr, 2014 | Under contract | $425,000 | MRED MLS |
| 19 Mar, 2014 | Listed for sale | $425,000 | MRED MLS |
| 28 May, 2020 | Sold | $495,000 | MRED MLS |
| 12 Apr, 2020 | Under contract | $499,000 | MRED MLS |
| 20 Mar, 2020 | Listed for sale | $499,000 | MRED MLS |
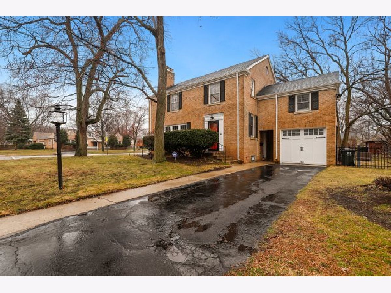
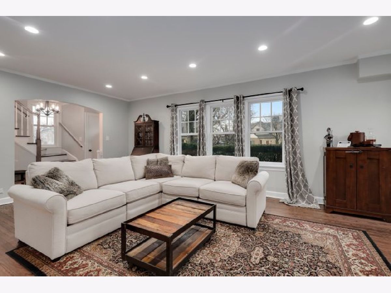
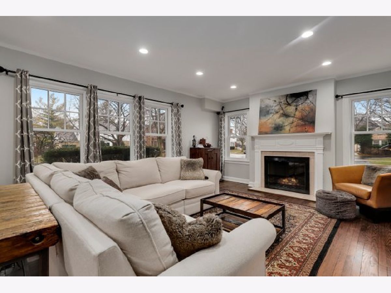
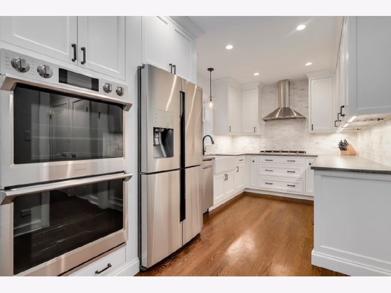
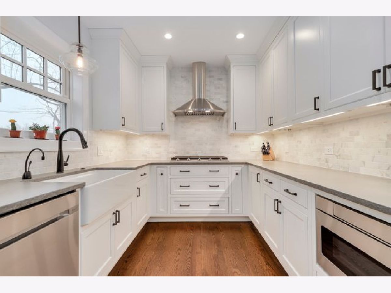
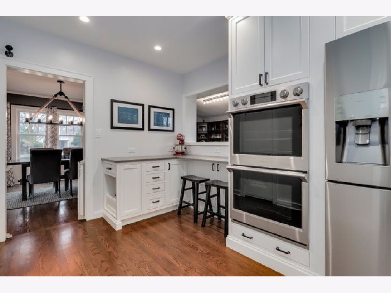
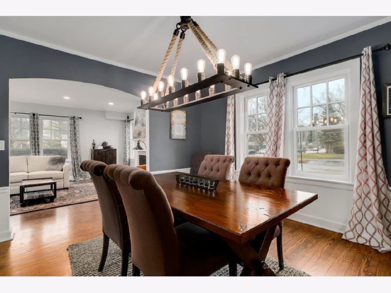
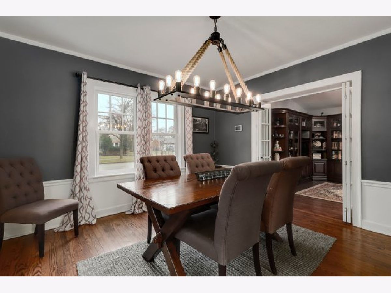
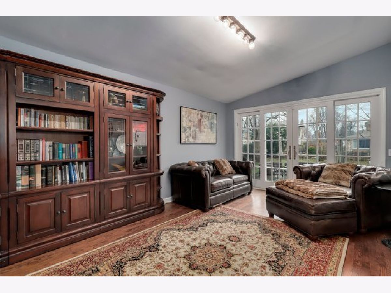
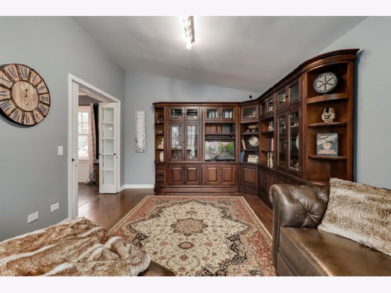
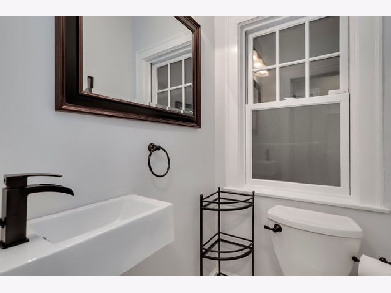
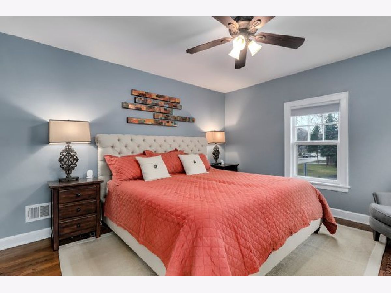
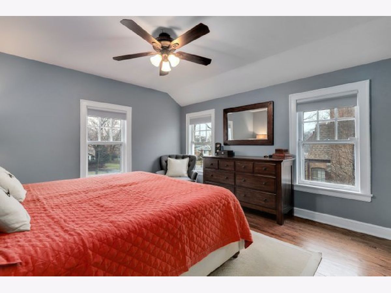
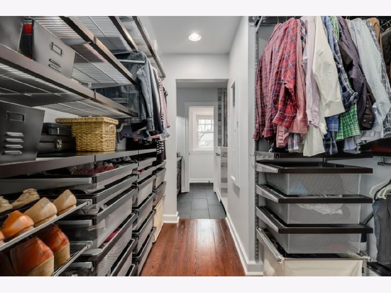
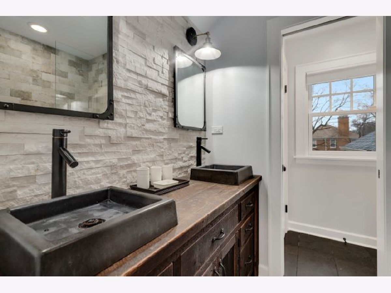
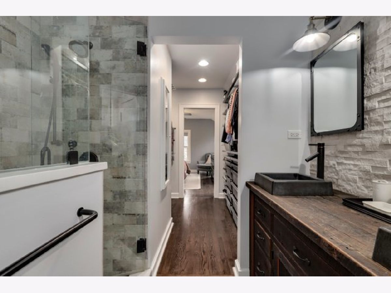
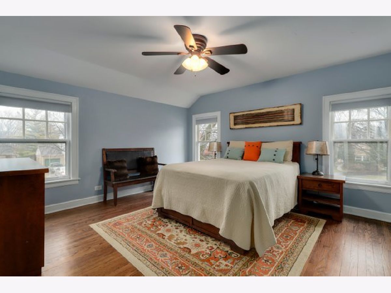
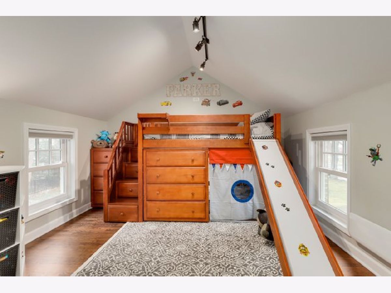
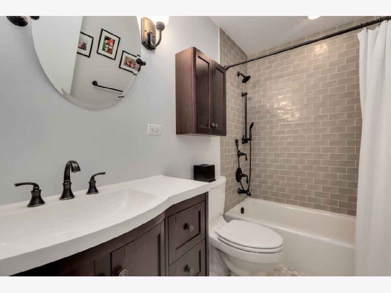
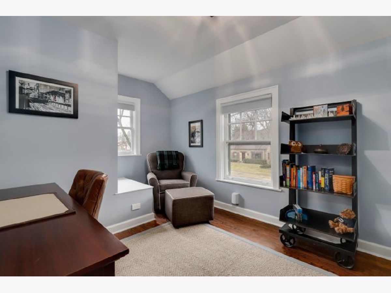
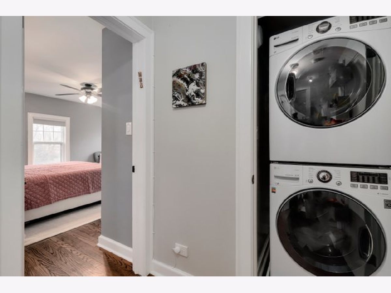
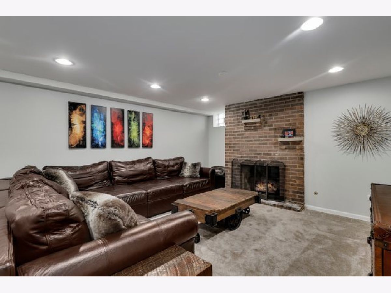
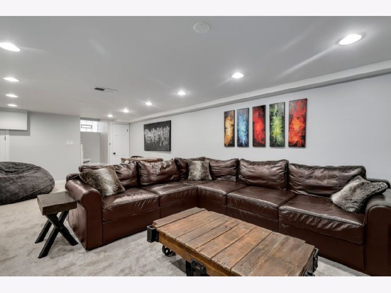
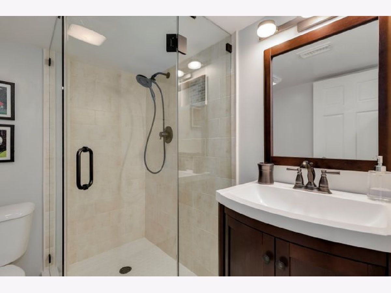
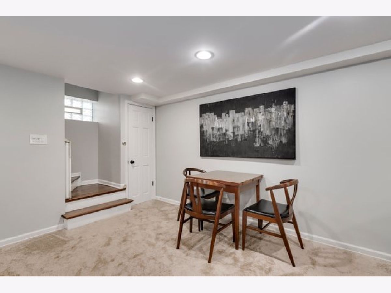
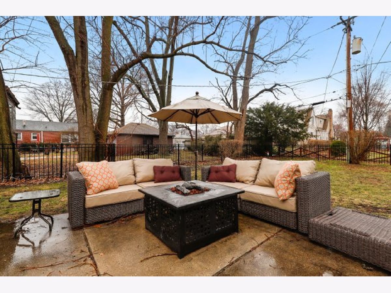
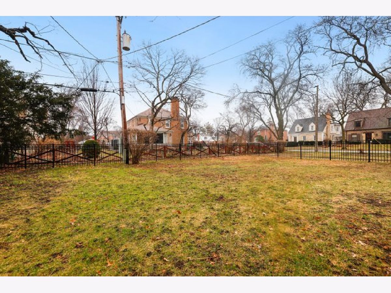
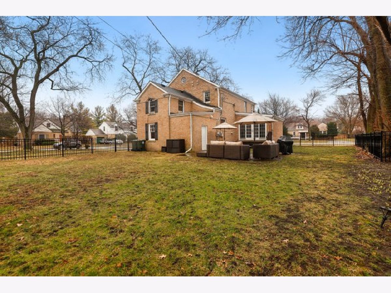
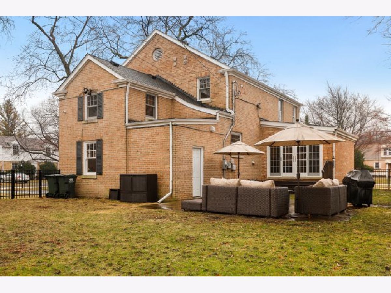
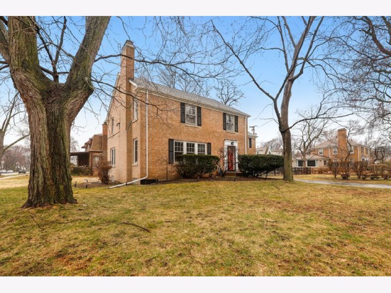
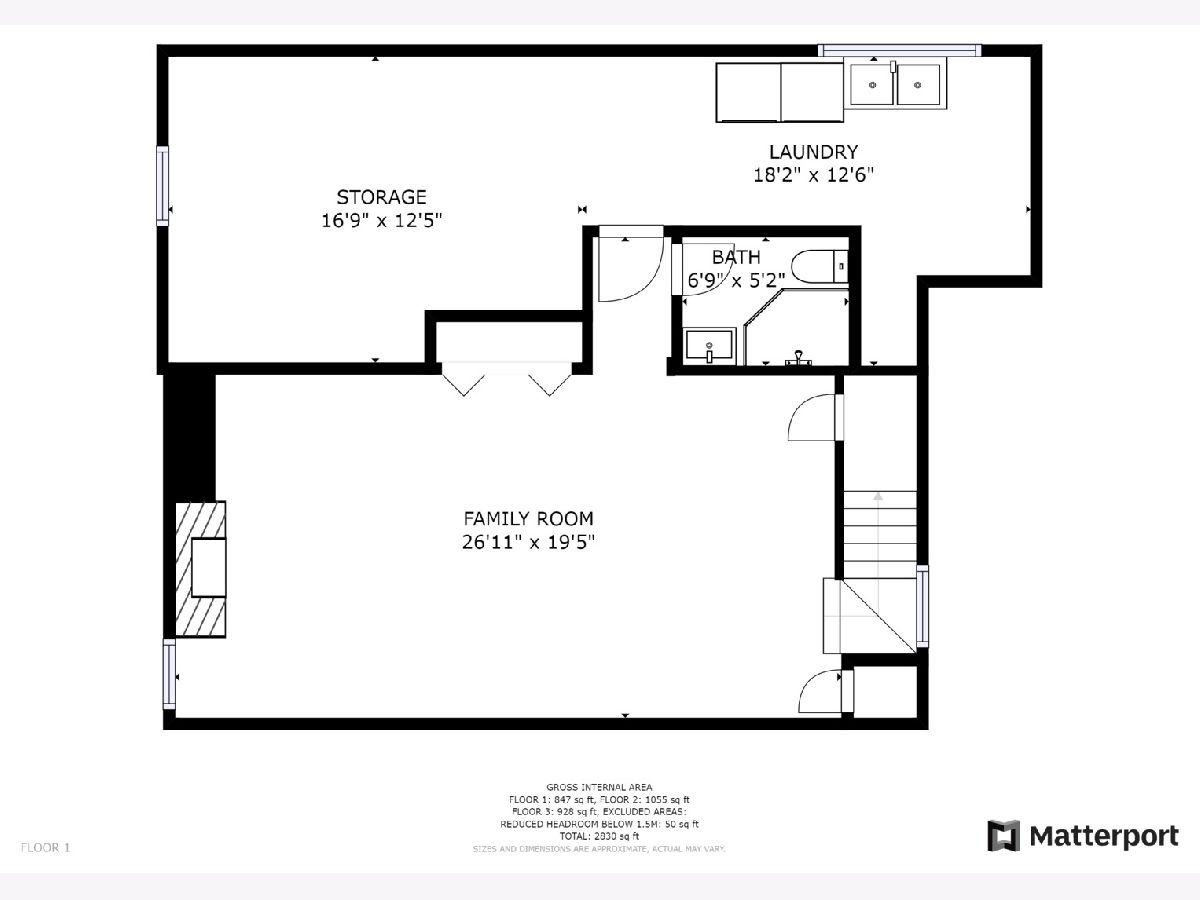
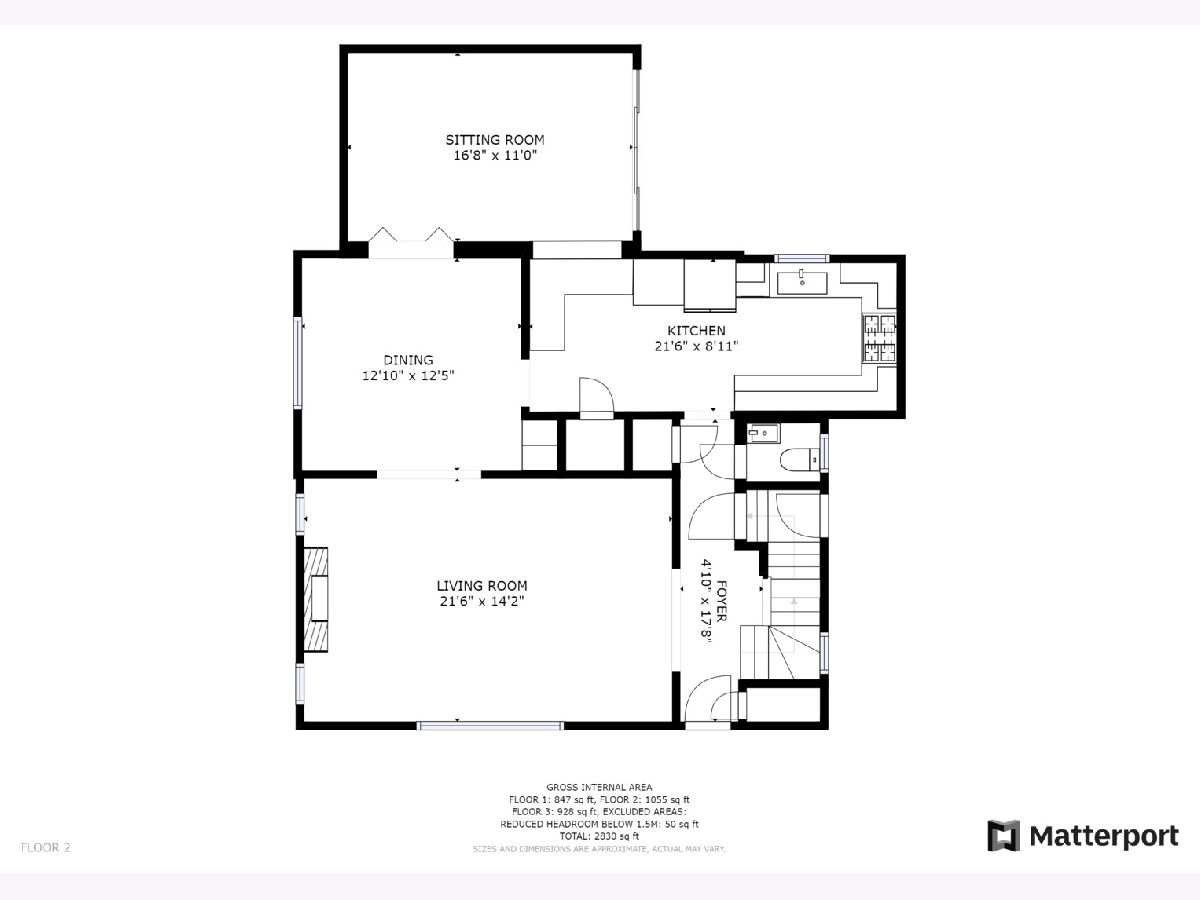
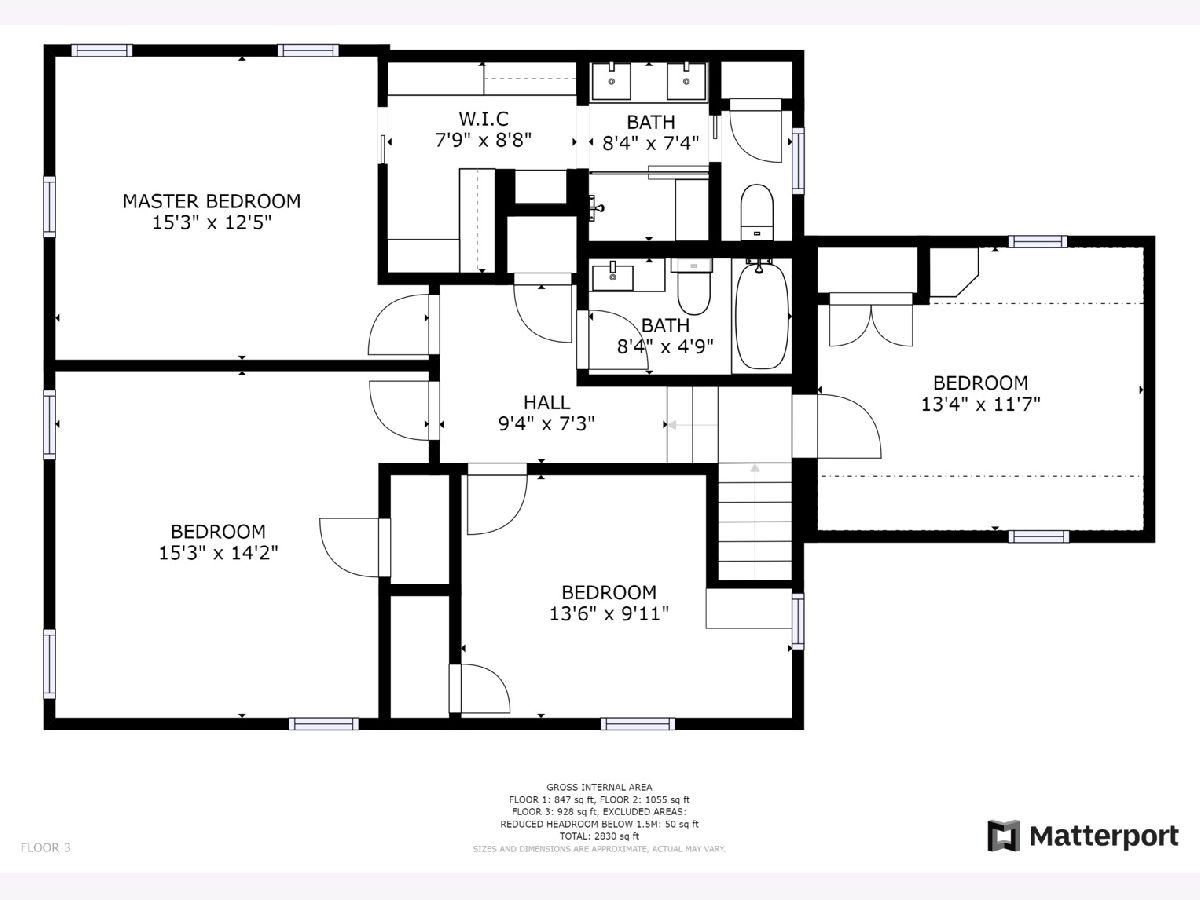
Room Specifics
Total Bedrooms: 4
Bedrooms Above Ground: 4
Bedrooms Below Ground: 0
Dimensions: —
Floor Type: Hardwood
Dimensions: —
Floor Type: Hardwood
Dimensions: —
Floor Type: Hardwood
Full Bathrooms: 4
Bathroom Amenities: Separate Shower,Double Sink
Bathroom in Basement: 1
Rooms: Storage,Sitting Room,Walk In Closet,Foyer
Basement Description: Partially Finished
Other Specifics
| 1 | |
| — | |
| — | |
| Stamped Concrete Patio, Storms/Screens | |
| — | |
| 89X124X89X124 | |
| Full | |
| Full | |
| Hardwood Floors, Second Floor Laundry | |
| Double Oven, Microwave, Dishwasher, Refrigerator, Dryer, Disposal, Stainless Steel Appliance(s) | |
| Not in DB | |
| Park, Tennis Court(s), Curbs, Sidewalks, Street Lights, Street Paved | |
| — | |
| — | |
| Gas Log |
Tax History
| Year | Property Taxes |
|---|---|
| 2014 | $11,716 |
| 2020 | $14,685 |
Contact Agent
Nearby Similar Homes
Nearby Sold Comparables
Contact Agent
Listing Provided By
Redfin Corporation

