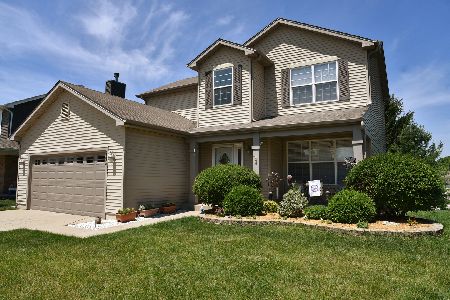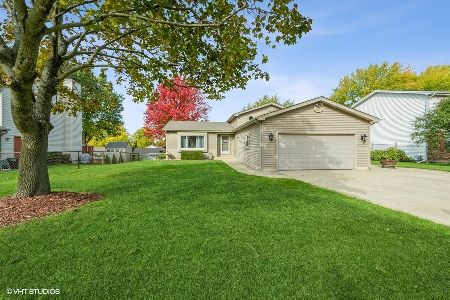5403 Abbey Drive, Mchenry, Illinois 60050
$324,900
|
Sold
|
|
| Status: | Closed |
| Sqft: | 1,198 |
| Cost/Sqft: | $271 |
| Beds: | 3 |
| Baths: | 3 |
| Year Built: | 1986 |
| Property Taxes: | $7,393 |
| Days On Market: | 171 |
| Lot Size: | 0,23 |
Description
Move in ready is this 3 bedroom/2.5 bath Cambridge model tri-level styled home in the Winding Creek subdivision on the south side of McHenry!!! Home has been freshly painted and carpeted in neutral tones to go with any decor'. You will appreciate the updated kitchen with white shaker cabinets and plenty of counter top space for all occasions. Primary bedroom features a private and updated bathroom and double closets for all your personals. Lower level features a second living area with wood burning fireplace to enjoy on those cold winter nights. There is also a flex room that would make a great office/den, workout room, craft or home study area. You can even access the garage from this flex room!!! Home has many updates including newer roof, newer HVAC, updated electrical newer water heater, newer appliances, updated kitchen and bathrooms, updated plumbing, all to save you money and allow you to spend your time enjoying life. Come and make this your next home!!!
Property Specifics
| Single Family | |
| — | |
| — | |
| 1986 | |
| — | |
| CAMBRIDGE | |
| No | |
| 0.23 |
| — | |
| Winding Creek | |
| — / Not Applicable | |
| — | |
| — | |
| — | |
| 12432002 | |
| 1404252015 |
Nearby Schools
| NAME: | DISTRICT: | DISTANCE: | |
|---|---|---|---|
|
Grade School
Valley View Elementary School |
15 | — | |
|
Middle School
Parkland Middle School |
15 | Not in DB | |
|
High School
Mchenry Campus |
156 | Not in DB | |
Property History
| DATE: | EVENT: | PRICE: | SOURCE: |
|---|---|---|---|
| 9 Sep, 2025 | Sold | $324,900 | MRED MLS |
| 8 Aug, 2025 | Under contract | $324,900 | MRED MLS |
| 28 Jul, 2025 | Listed for sale | $324,900 | MRED MLS |
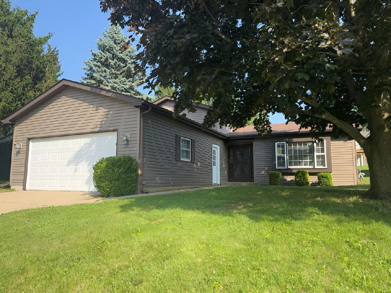
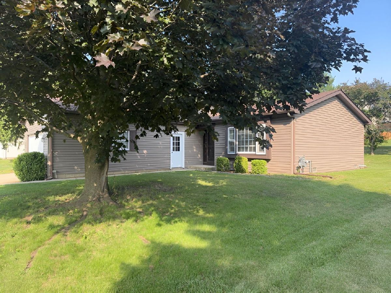
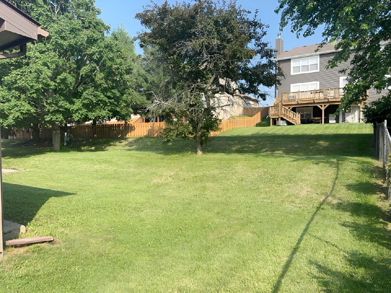
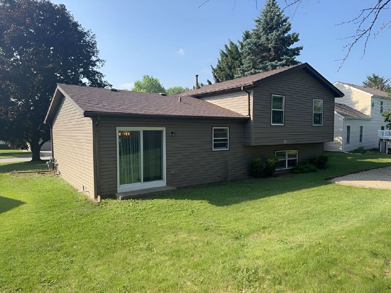
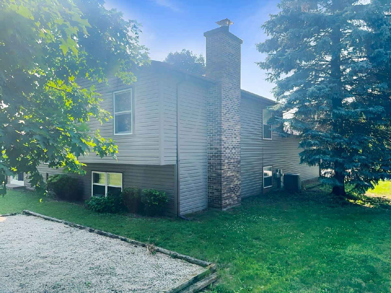
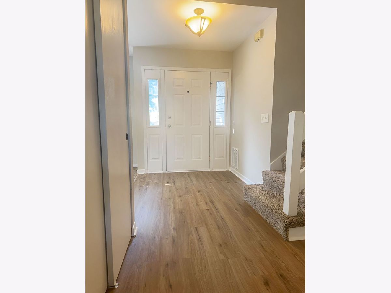
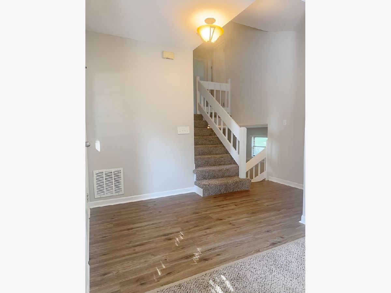
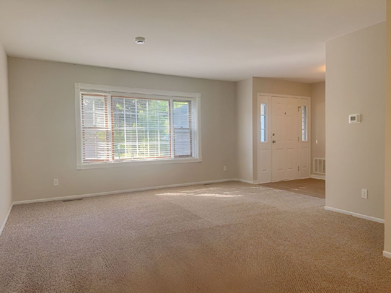
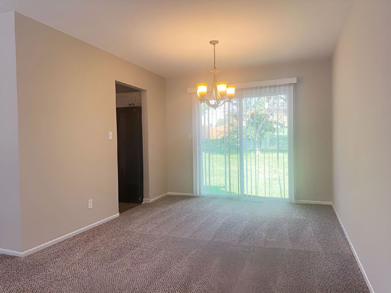
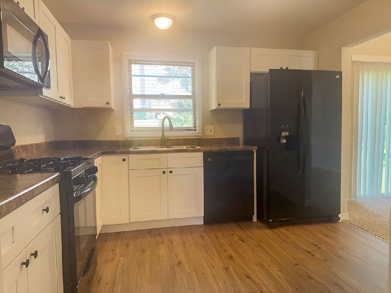
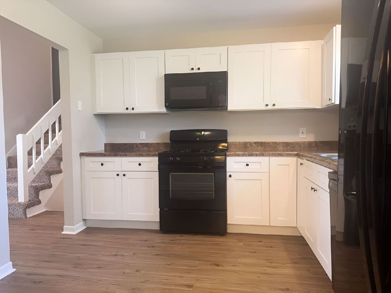
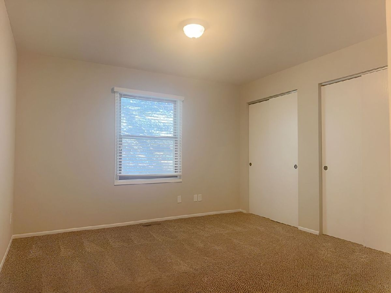
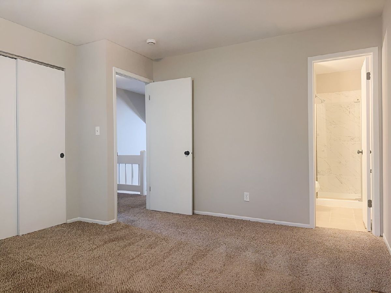
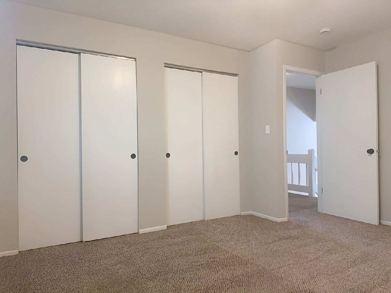
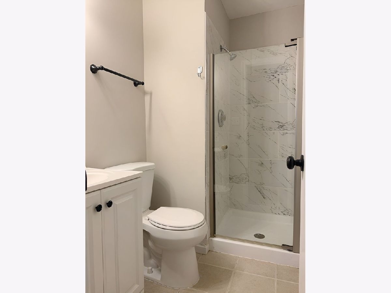
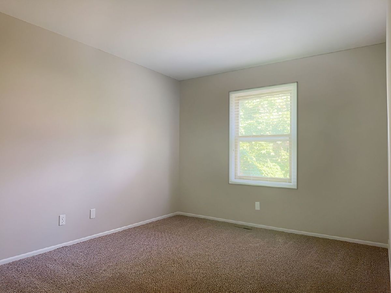
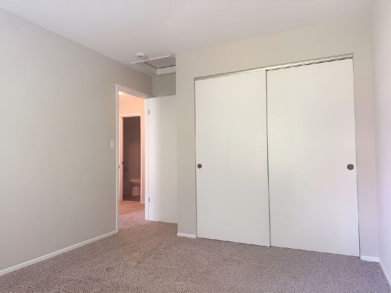
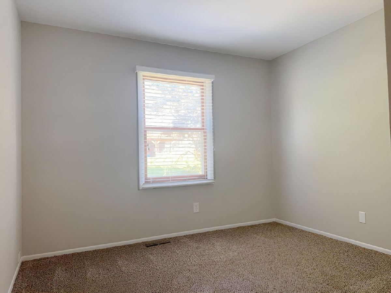
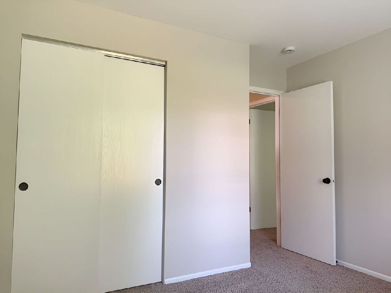
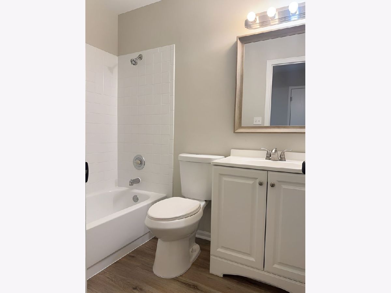
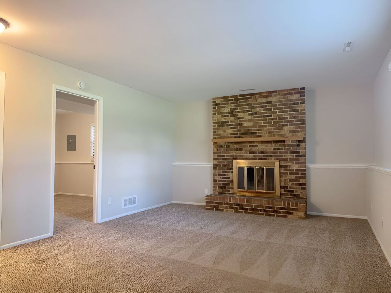
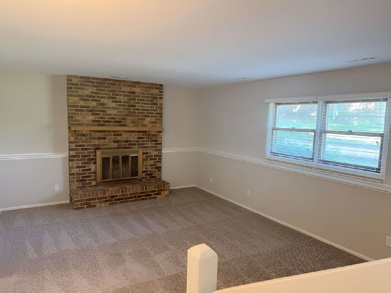
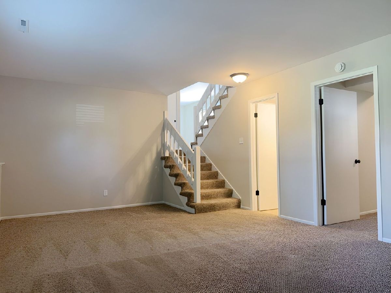
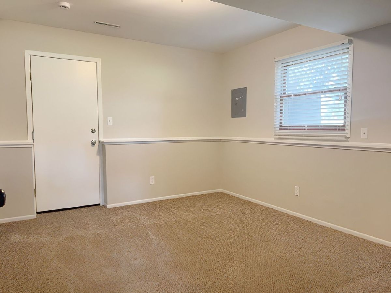
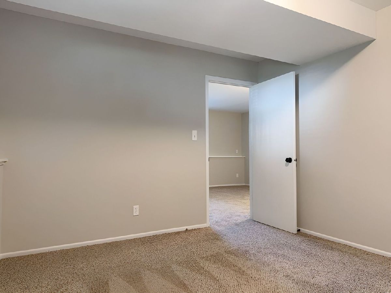
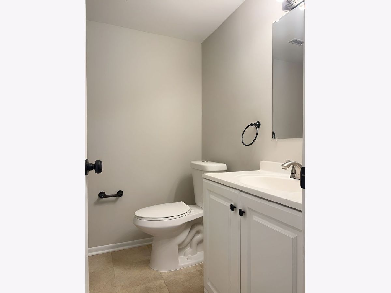
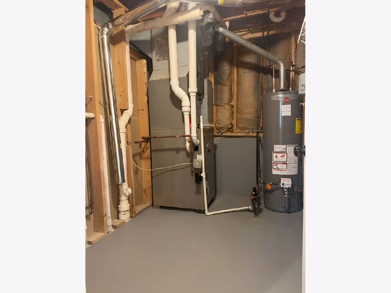
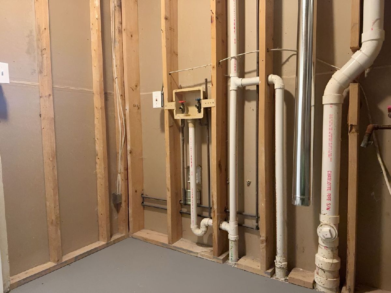
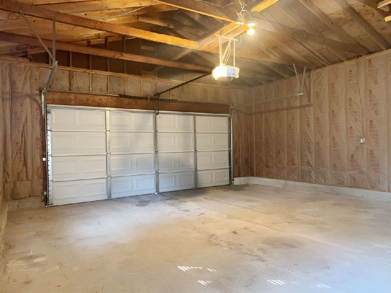
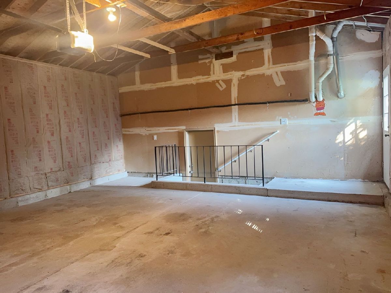
Room Specifics
Total Bedrooms: 3
Bedrooms Above Ground: 3
Bedrooms Below Ground: 0
Dimensions: —
Floor Type: —
Dimensions: —
Floor Type: —
Full Bathrooms: 3
Bathroom Amenities: —
Bathroom in Basement: 1
Rooms: —
Basement Description: —
Other Specifics
| 2 | |
| — | |
| — | |
| — | |
| — | |
| 75 X 132 | |
| — | |
| — | |
| — | |
| — | |
| Not in DB | |
| — | |
| — | |
| — | |
| — |
Tax History
| Year | Property Taxes |
|---|---|
| 2025 | $7,393 |
Contact Agent
Nearby Similar Homes
Nearby Sold Comparables
Contact Agent
Listing Provided By
Realty Executives Cornerstone






