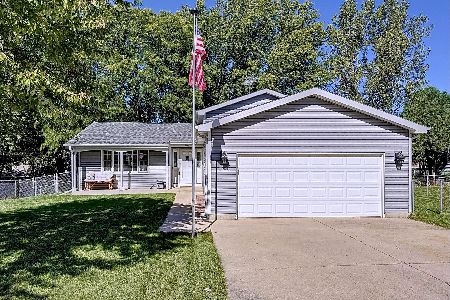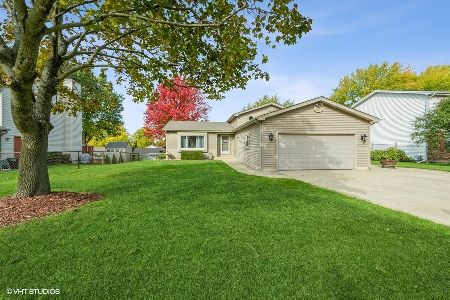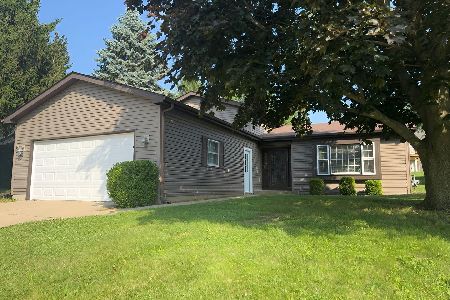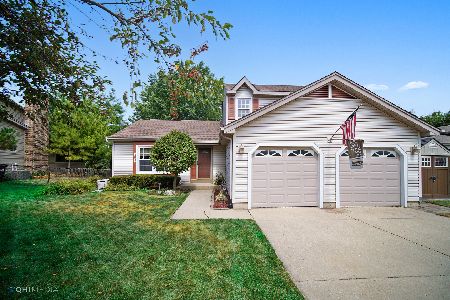5404 Abbey Drive, Mchenry, Illinois 60050
$216,500
|
Sold
|
|
| Status: | Closed |
| Sqft: | 2,300 |
| Cost/Sqft: | $95 |
| Beds: | 4 |
| Baths: | 3 |
| Year Built: | 1987 |
| Property Taxes: | $7,019 |
| Days On Market: | 2395 |
| Lot Size: | 0,22 |
Description
Well cared for home with generous room sizes! Room for EVERBODY! All 4 bedrooms are BIG. The Brookwood Model has great flow. Two living spaces on the main floor and a basement for additional recreating or family room and exercise room. Great backyard on a great Street in Winding Creek. This owner has added hardwood in the living room, dining room and family room! Also heavy duty tile look sheet vinyl in the kitchen on the first floor. New water heater too. Large master bedroom with private bath. The other bedrooms share an updated hall bath with double sinks. Nice backyard and gardens, shed and heated garage as well. Oh! and the foundation is ready for a fireplace in the family room should you want one! Come and take a look!
Property Specifics
| Single Family | |
| — | |
| Traditional | |
| 1987 | |
| Partial | |
| BROOKWOOD | |
| No | |
| 0.22 |
| Mc Henry | |
| — | |
| 0 / Not Applicable | |
| None | |
| Public | |
| Public Sewer | |
| 10433282 | |
| 1404228033 |
Nearby Schools
| NAME: | DISTRICT: | DISTANCE: | |
|---|---|---|---|
|
Grade School
Riverwood Elementary School |
15 | — | |
|
Middle School
Parkland Middle School |
15 | Not in DB | |
|
High School
Mchenry High School-west Campus |
156 | Not in DB | |
|
Alternate Elementary School
Landmark Elementary School |
— | Not in DB | |
Property History
| DATE: | EVENT: | PRICE: | SOURCE: |
|---|---|---|---|
| 31 Mar, 2009 | Sold | $216,000 | MRED MLS |
| 24 Feb, 2009 | Under contract | $214,000 | MRED MLS |
| — | Last price change | $224,000 | MRED MLS |
| 30 Jun, 2007 | Listed for sale | $269,000 | MRED MLS |
| 3 Sep, 2019 | Sold | $216,500 | MRED MLS |
| 26 Jul, 2019 | Under contract | $219,000 | MRED MLS |
| 27 Jun, 2019 | Listed for sale | $219,000 | MRED MLS |
Room Specifics
Total Bedrooms: 4
Bedrooms Above Ground: 4
Bedrooms Below Ground: 0
Dimensions: —
Floor Type: Carpet
Dimensions: —
Floor Type: Hardwood
Dimensions: —
Floor Type: Wood Laminate
Full Bathrooms: 3
Bathroom Amenities: Double Sink
Bathroom in Basement: 0
Rooms: Deck,Eating Area,Exercise Room,Recreation Room
Basement Description: Partially Finished,Crawl
Other Specifics
| 2 | |
| Concrete Perimeter | |
| Concrete | |
| Deck | |
| Fenced Yard | |
| 75X130 | |
| Unfinished | |
| Full | |
| Hardwood Floors, Wood Laminate Floors, First Floor Laundry | |
| Range, Dishwasher, Refrigerator, Washer, Dryer, Water Softener Owned | |
| Not in DB | |
| Sidewalks | |
| — | |
| — | |
| — |
Tax History
| Year | Property Taxes |
|---|---|
| 2009 | $5,873 |
| 2019 | $7,019 |
Contact Agent
Nearby Similar Homes
Nearby Sold Comparables
Contact Agent
Listing Provided By
Berkshire Hathaway HomeServices Starck Real Estate











