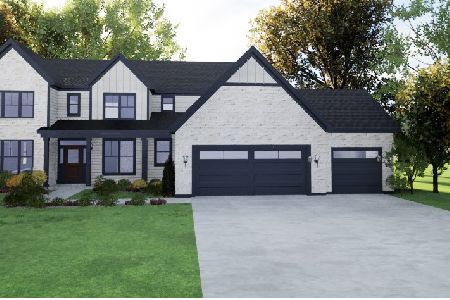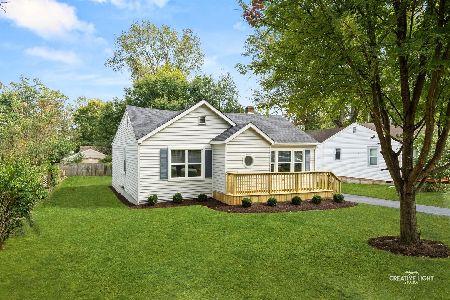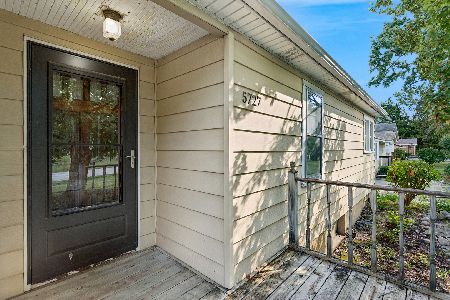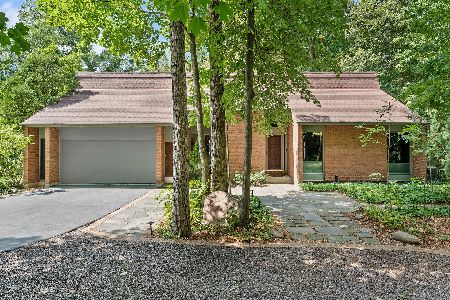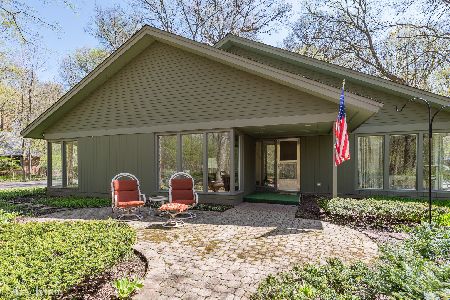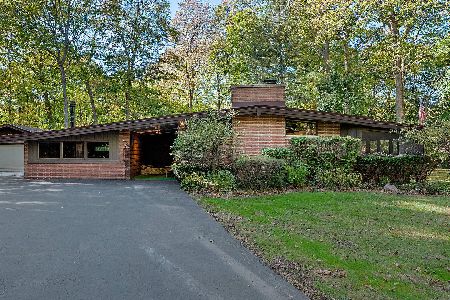5405 Lee Avenue, Downers Grove, Illinois 60515
$1,900,000
|
Sold
|
|
| Status: | Closed |
| Sqft: | 7,618 |
| Cost/Sqft: | $295 |
| Beds: | 5 |
| Baths: | 7 |
| Year Built: | 1994 |
| Property Taxes: | $25,480 |
| Days On Market: | 1281 |
| Lot Size: | 2,47 |
Description
Spectacular breathtaking private estate on 2.5 acres located blocks from downtown Downers Grove. Stately, sophisticated custom home built to take full advantage of the peaceful, tranquil setting. One of a kind in Downers Grove. Stone and brick exterior with the highest level of construction. As soon as you pull up the long, winding paver driveway you are fully aware this is a special oasis with trees, plantings, and natural beauty surrounding you. Stepping through the front door of the residence you can see through to the rear of the home showcasing the stunning nature surrounding it. Gorgeous two-story windows. Open flowing floor plan with elegant formals. The chef's kitchen leads through the custom sliding glass doors to the pool room. The 2300 sq. ft. pool room was added on in 2007. The 38X22 custom pool was built by award-winning Barrington Pools, Inc. The pool includes an in-floor cleaning system, a heater, and an automatic safety cover. The room has a kitchenette, powder room with a separate shower room, its own commercial furnace with dehumidifier, a nine-foot deep diving board area, and an eight-person hot tub. The room is complete with resin rock flooring and beautiful stone walls. The walls were built with USG Durock to keep them humidity-free and the exquisite ceiling features tongue and groove-heavy timber. The pool/spa room was built to the same quality and craftsmanship as the rest of the home & blends seamlessly. Cozy, family room with stunning fireplace. First-floor and second-floor master suites. The first-floor master has a spa bath and walk-in closet. Stunning first-floor office with built-in shelving. First and second-floor laundry rooms. The second floor includes a second master bedroom and bath and three more bedrooms. One with a private bath and two bedrooms share a jack and jill bath. Also has a library with built-in shelving open to the foyer below. Inviting finished basement with bar, media room & game room with fireplace. The basement also includes bedroom five/craft room, exercise room with sauna & full bath with steam shower. Huge (1100 sq. ft.) unfinished workshop/storage with separate stairs to the garage. The basement floor and garage floor are radiant heat. Three car side load garage with lots of storage. The garage has hot & cold water and a 220 electric car outlet. Brand new architectural shingle roof. Both furnaces and ac units in the main home were replaced in 2017. An impressive paver patio the width of the back of the home leads to a charming three-season screened porch. The backyard opens to the 80-acre Maple Grove Forest Preserve. This home is such a rare find. If entertaining is your goal you cannot do better than this stunning oasis. The owners spared no expense when building this retreat for their family. Minutes to train, town, library, shopping, restaurants, and highways. Prestigious executive residence.
Property Specifics
| Single Family | |
| — | |
| — | |
| 1994 | |
| — | |
| — | |
| No | |
| 2.47 |
| Du Page | |
| Maple Grove | |
| — / Not Applicable | |
| — | |
| — | |
| — | |
| 11446998 | |
| 0907306038 |
Nearby Schools
| NAME: | DISTRICT: | DISTANCE: | |
|---|---|---|---|
|
Grade School
Hillcrest Elementary School |
58 | — | |
|
Middle School
Herrick Middle School |
58 | Not in DB | |
|
High School
North High School |
99 | Not in DB | |
Property History
| DATE: | EVENT: | PRICE: | SOURCE: |
|---|---|---|---|
| 7 Dec, 2022 | Sold | $1,900,000 | MRED MLS |
| 20 Oct, 2022 | Under contract | $2,250,000 | MRED MLS |
| 15 Jul, 2022 | Listed for sale | $2,250,000 | MRED MLS |
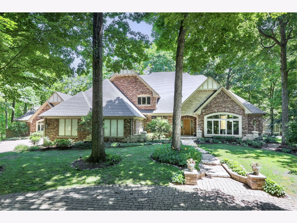
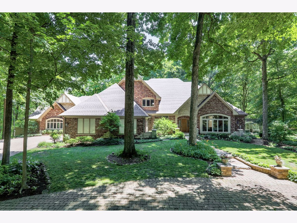
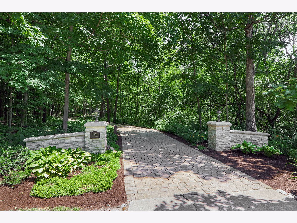
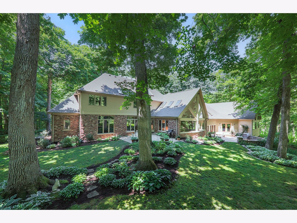
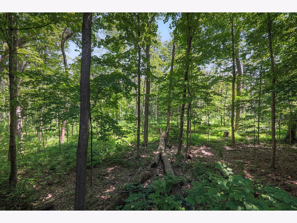
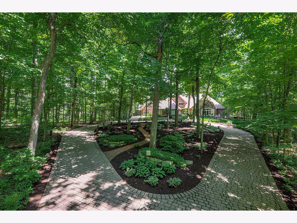
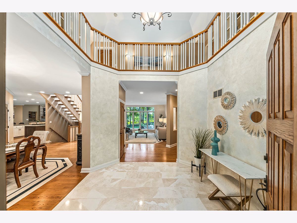
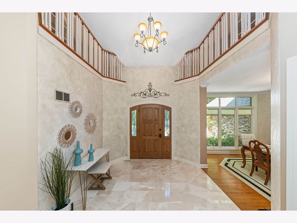
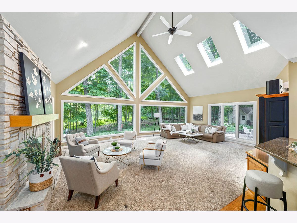
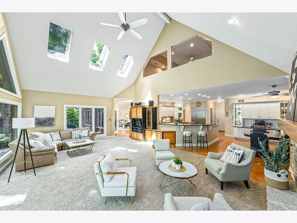
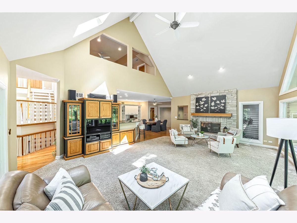
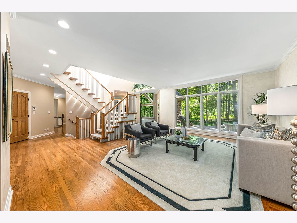
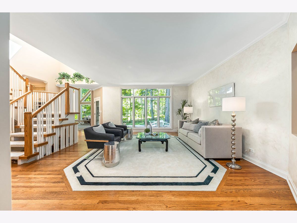
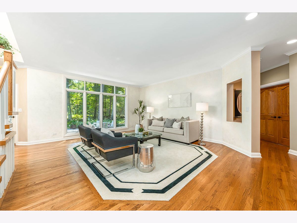
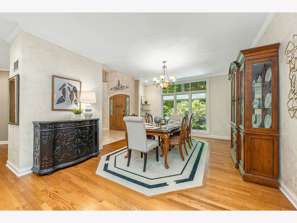
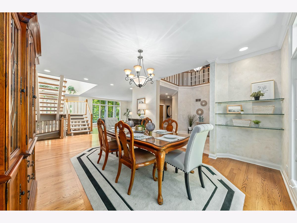
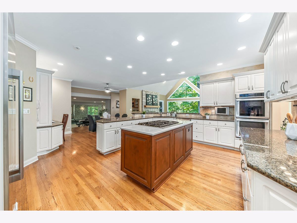
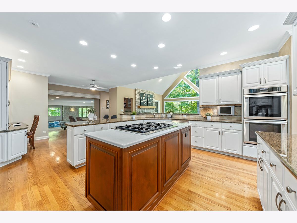
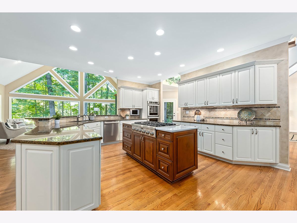
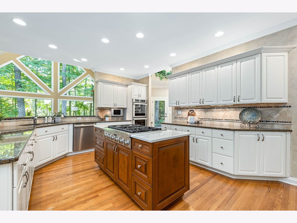
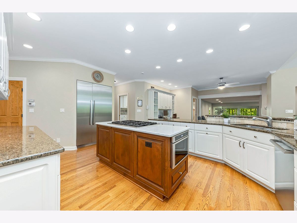
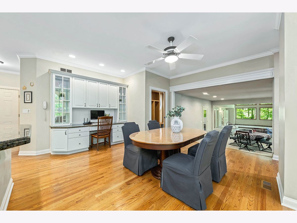
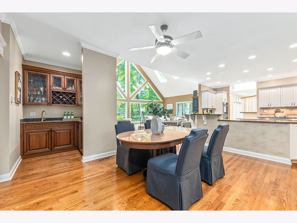
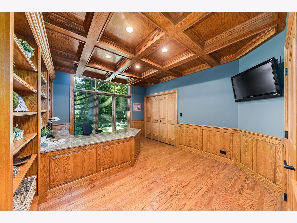
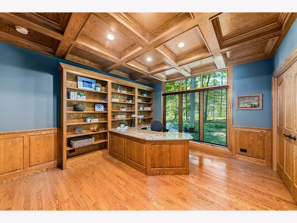
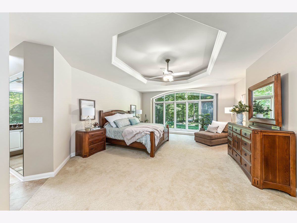
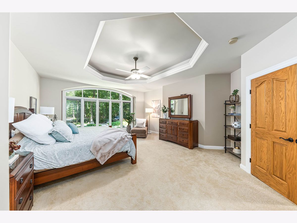
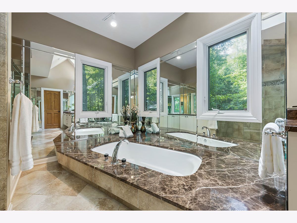
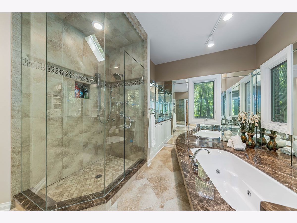
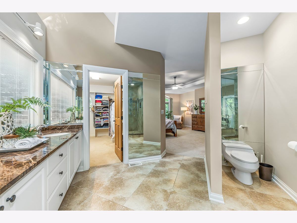
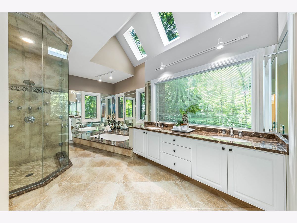
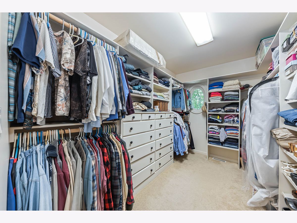
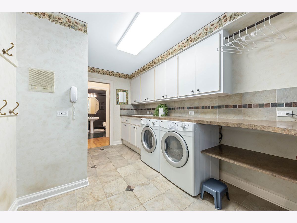
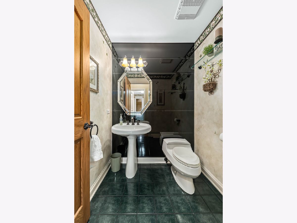
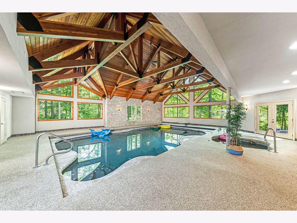
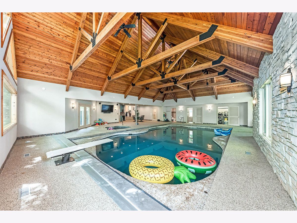
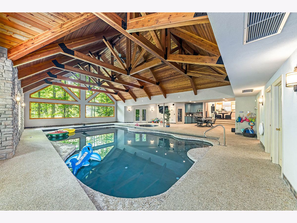
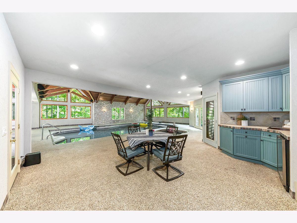
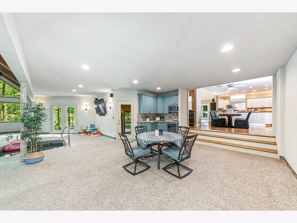
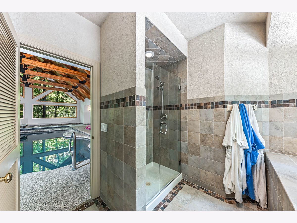
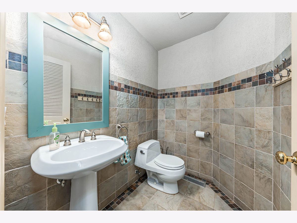
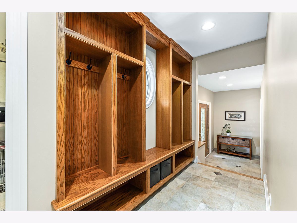
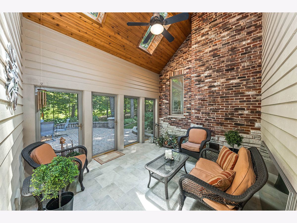
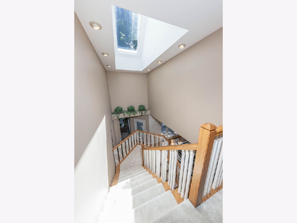
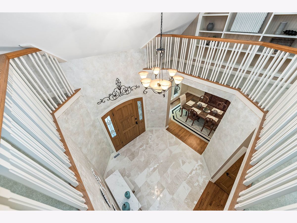
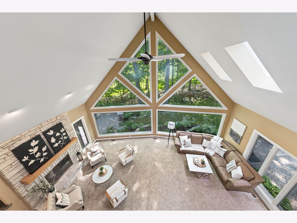
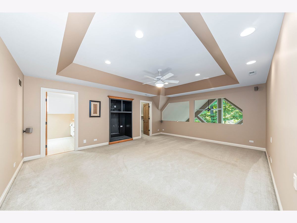
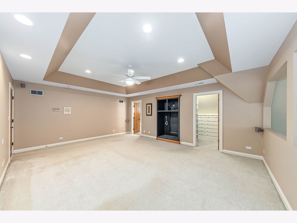
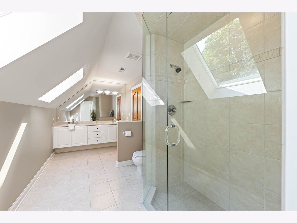
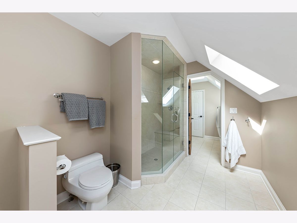
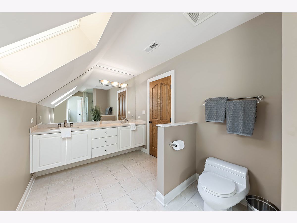
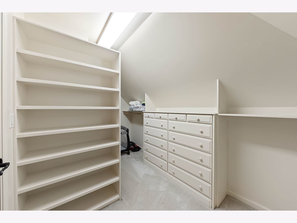
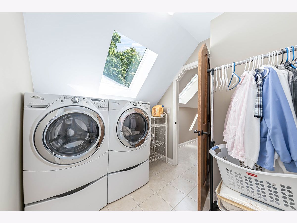
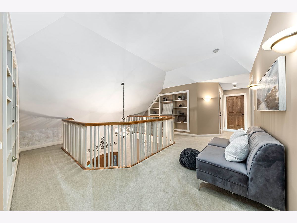
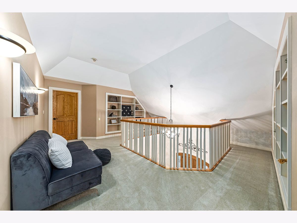
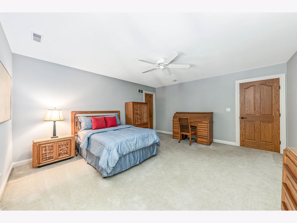
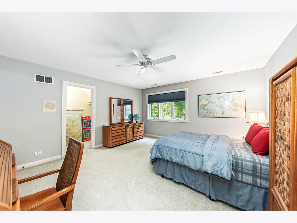
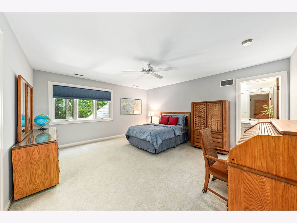
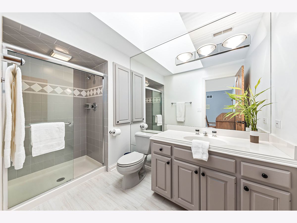
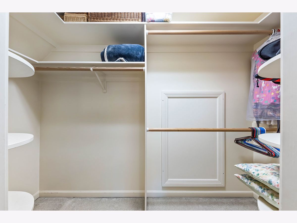
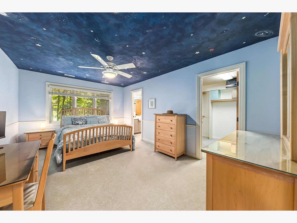
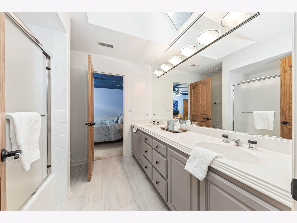
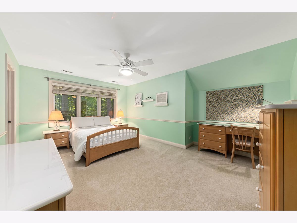
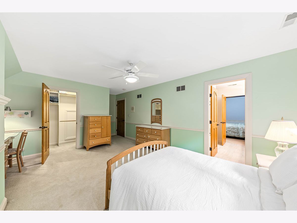
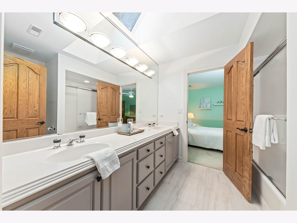
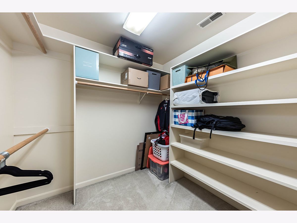
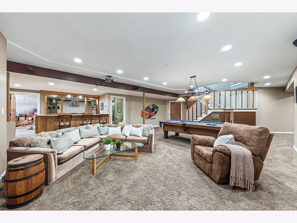
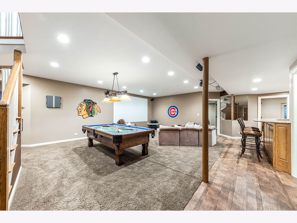
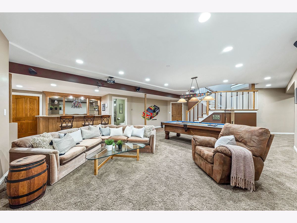
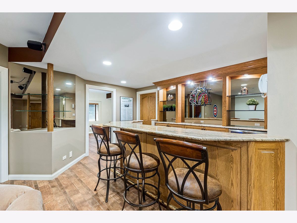
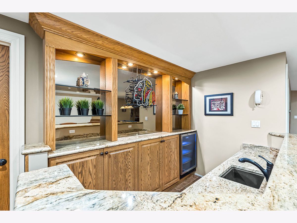
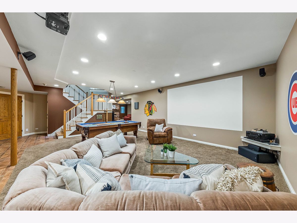
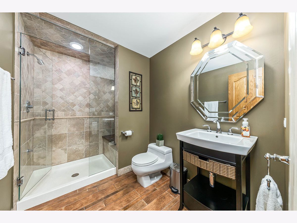
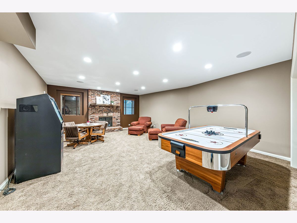
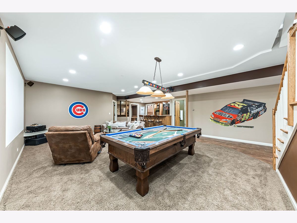
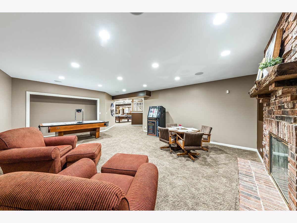
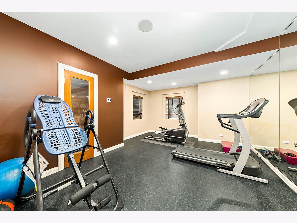
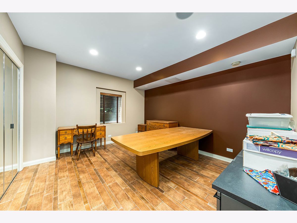
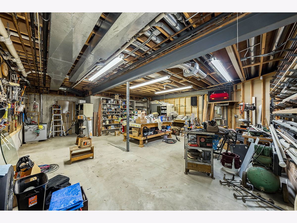
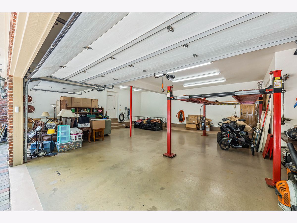
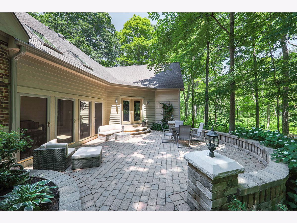
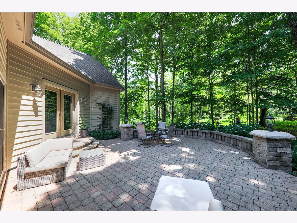
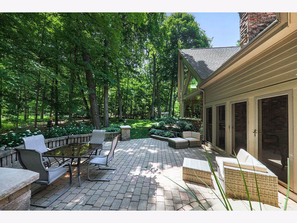
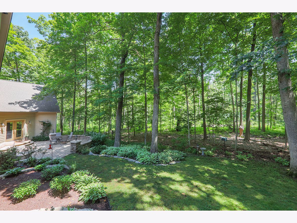
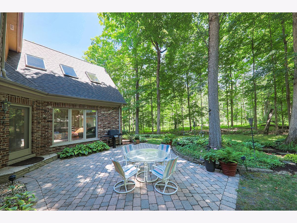
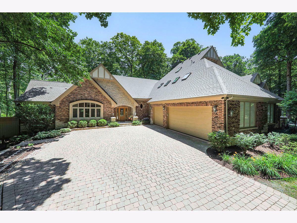
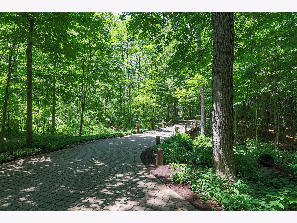
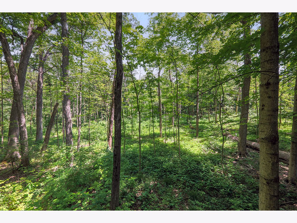
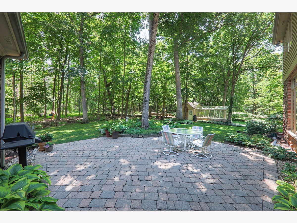
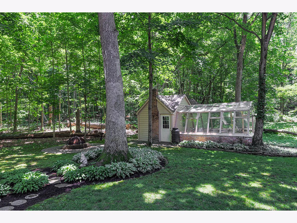
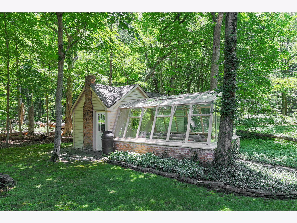
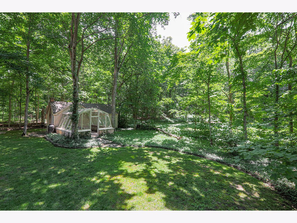
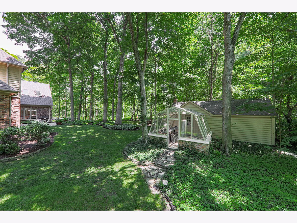
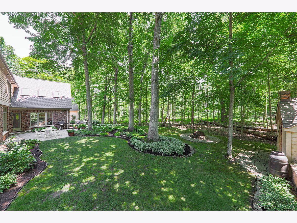
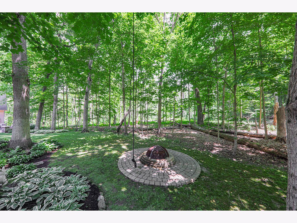
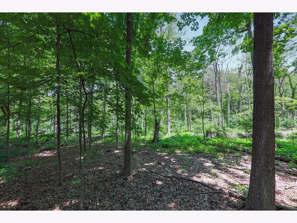
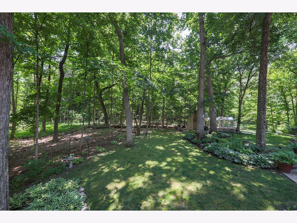
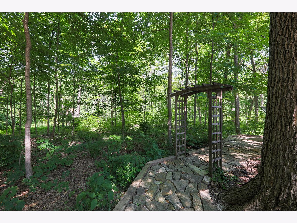
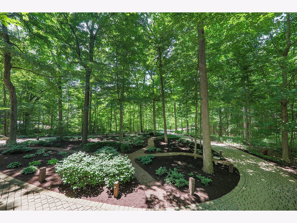
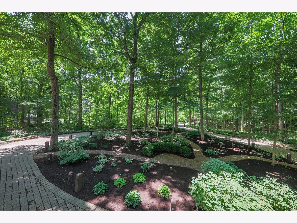
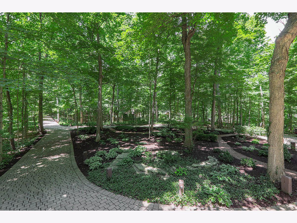
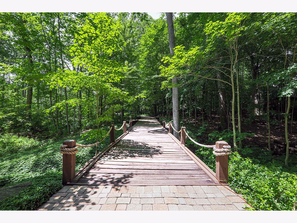
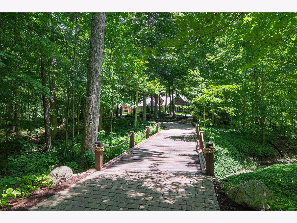
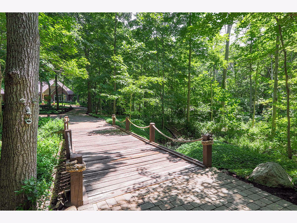
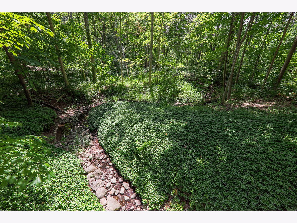
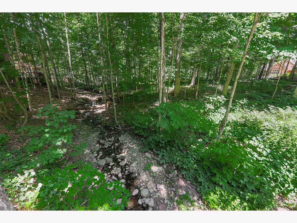
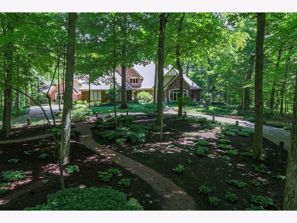
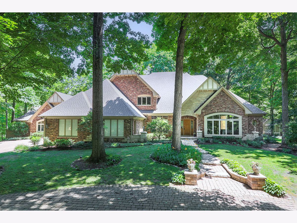
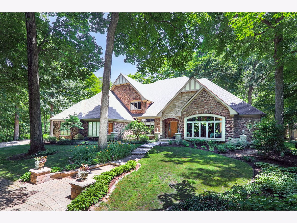
Room Specifics
Total Bedrooms: 6
Bedrooms Above Ground: 5
Bedrooms Below Ground: 1
Dimensions: —
Floor Type: —
Dimensions: —
Floor Type: —
Dimensions: —
Floor Type: —
Dimensions: —
Floor Type: —
Dimensions: —
Floor Type: —
Full Bathrooms: 7
Bathroom Amenities: Separate Shower,Steam Shower,Double Sink,Soaking Tub
Bathroom in Basement: 1
Rooms: —
Basement Description: Partially Finished
Other Specifics
| 3 | |
| — | |
| Brick,Circular | |
| — | |
| — | |
| 107593 | |
| — | |
| — | |
| — | |
| — | |
| Not in DB | |
| — | |
| — | |
| — | |
| — |
Tax History
| Year | Property Taxes |
|---|---|
| 2022 | $25,480 |
Contact Agent
Nearby Similar Homes
Nearby Sold Comparables
Contact Agent
Listing Provided By
Compass

