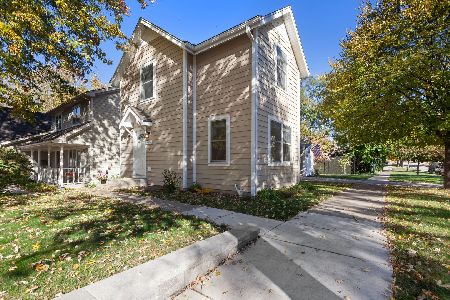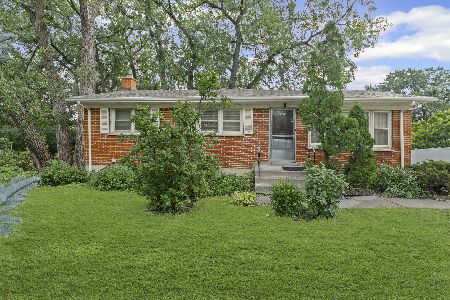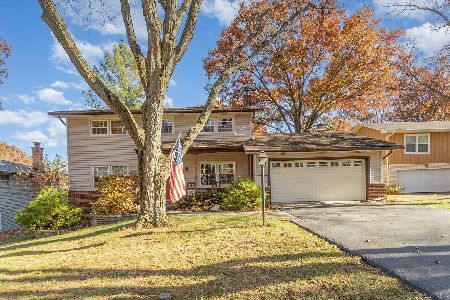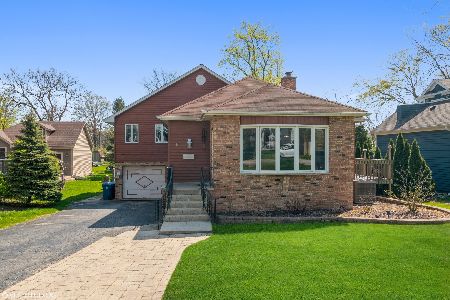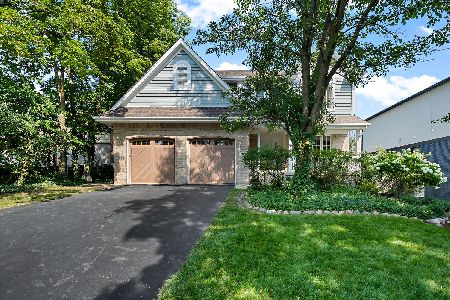5406 Grand Avenue, Downers Grove, Illinois 60515
$1,430,000
|
Sold
|
|
| Status: | Closed |
| Sqft: | 4,000 |
| Cost/Sqft: | $375 |
| Beds: | 5 |
| Baths: | 5 |
| Year Built: | 2018 |
| Property Taxes: | $19,796 |
| Days On Market: | 1726 |
| Lot Size: | 0,45 |
Description
This 2018 Oakley custom-built Hamptons inspired home is nothing less than stunning! Sitting on a 65 x 301 lot, this home lives bright, open and spacious. Every detail is meticulously designed, engineered and finished - from the wide plank oak floors to the designer lighting - this home will impress! The first level offers a dining room with fun wallpaper and beaded chandelier, a butler pantry with glass cabinetry, a wine fridge and a walk-in pantry leads to a showstopping kitchen, breakfast area and family room with a gas log fireplace surrounded by built-in custom cabinets, all open and accessible to the screened-in porch complete with TV and built-in speakers. A pretty powder room and private office with glass door entry and more built-ins are around the corner. A massive mudroom complete with cubbies, shelves, large closet and utility sink and a side door - handy for quick pet breaks - is attached to an oversized 3-car garage. The second level continues the luxurious feeling with a large primary bedroom complete with a private bath with heated floor, gorgeous tile detail and lighting, soaker tub and separate shower, a huge walk-in closet custom designed with an island. There is also a roof top deck! There are four additional bedrooms - all large with voluminous ceiling height and two full baths. The home has a second level laundry with an attached large linen closet - perfect for all your storage needs. The basement was completed Fall of 2020 and features include a game room, bar and recreation area, as well as, a 6th bedroom and full bath. Tons of storage throughout the home. The oversized, fenced backyard offers a secluded getaway just steps away from town and train!
Property Specifics
| Single Family | |
| — | |
| — | |
| 2018 | |
| Full | |
| — | |
| No | |
| 0.45 |
| Du Page | |
| — | |
| 0 / Not Applicable | |
| None | |
| Lake Michigan | |
| Public Sewer | |
| 11066032 | |
| 0908417039 |
Nearby Schools
| NAME: | DISTRICT: | DISTANCE: | |
|---|---|---|---|
|
Grade School
Whittier Elementary School |
58 | — | |
|
Middle School
Herrick Middle School |
58 | Not in DB | |
|
High School
North High School |
99 | Not in DB | |
Property History
| DATE: | EVENT: | PRICE: | SOURCE: |
|---|---|---|---|
| 29 Jun, 2021 | Sold | $1,430,000 | MRED MLS |
| 29 Apr, 2021 | Under contract | $1,499,000 | MRED MLS |
| 26 Apr, 2021 | Listed for sale | $1,499,000 | MRED MLS |
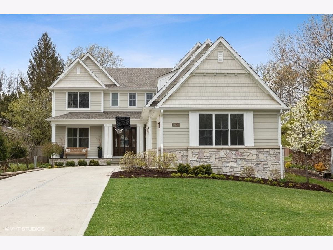
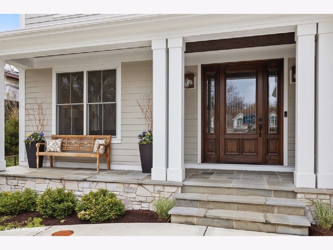
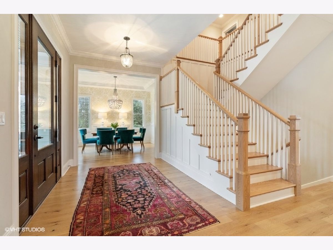
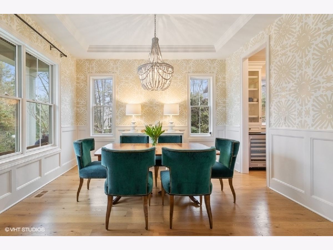
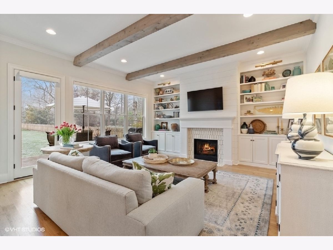
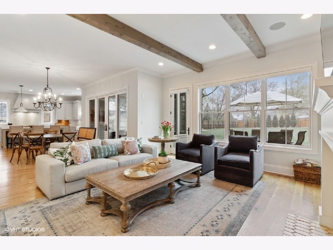
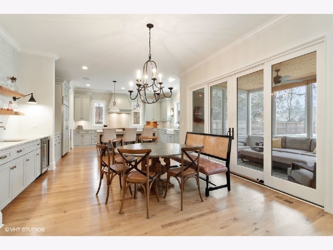
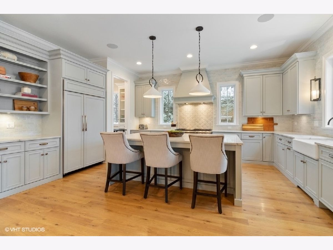
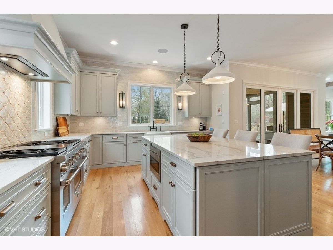
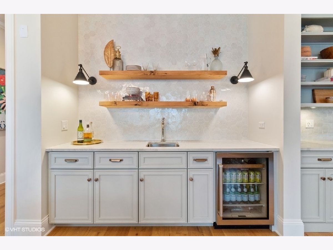
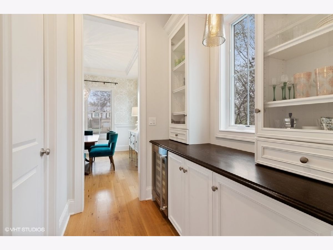
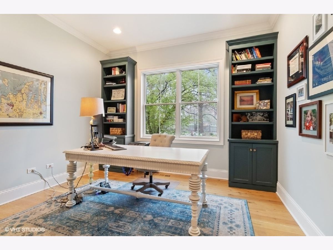
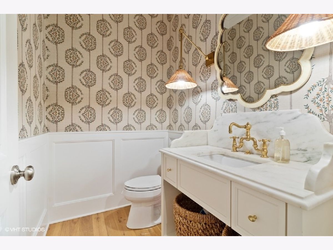
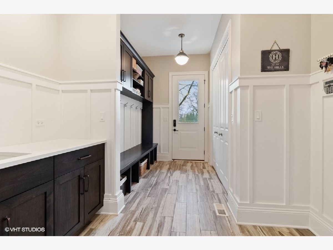
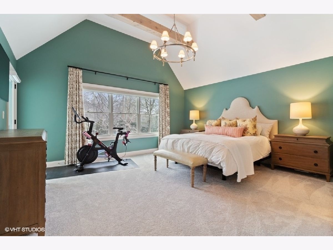
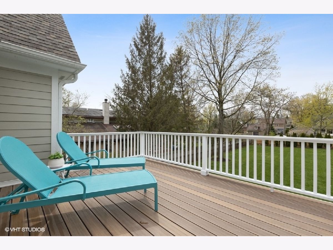
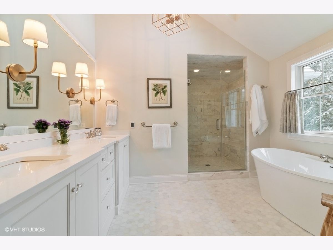
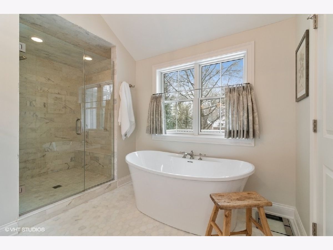
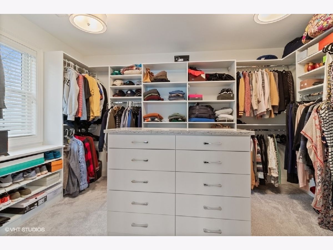
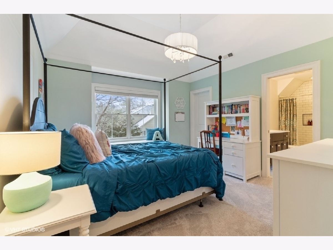
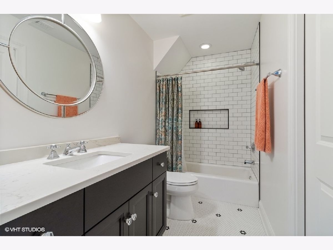
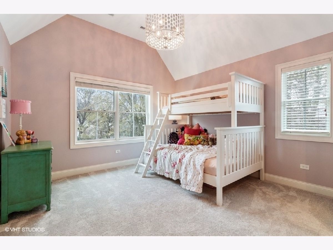
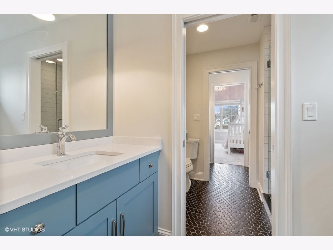
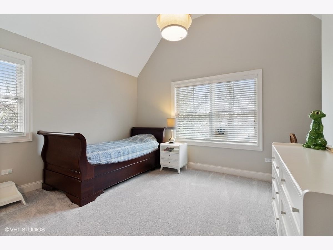
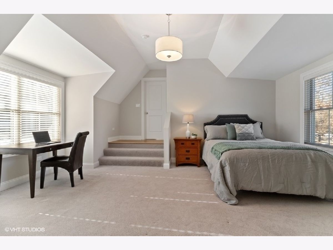
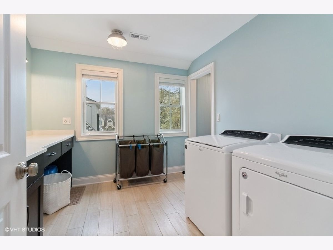
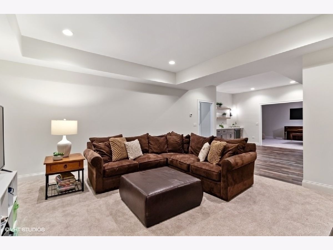
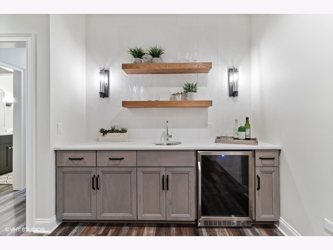
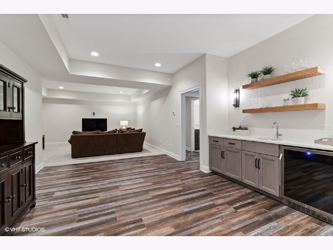
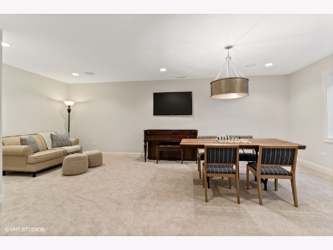
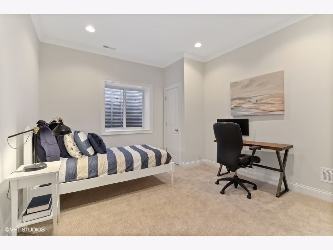
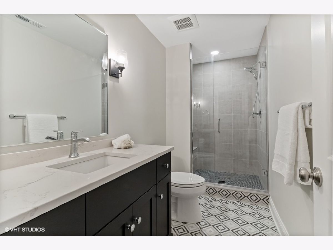
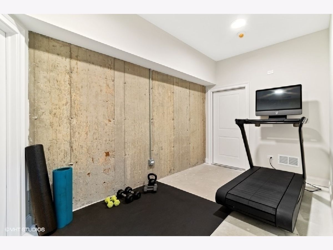
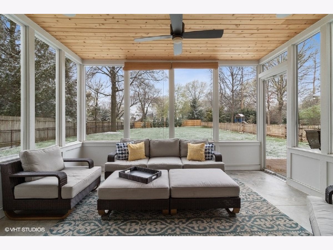
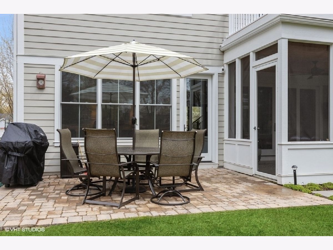
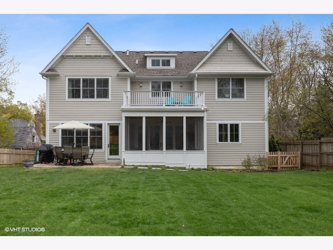
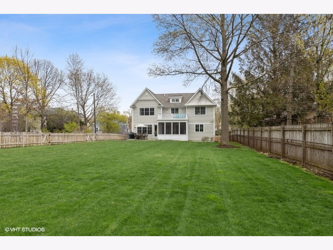
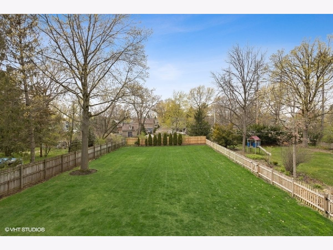
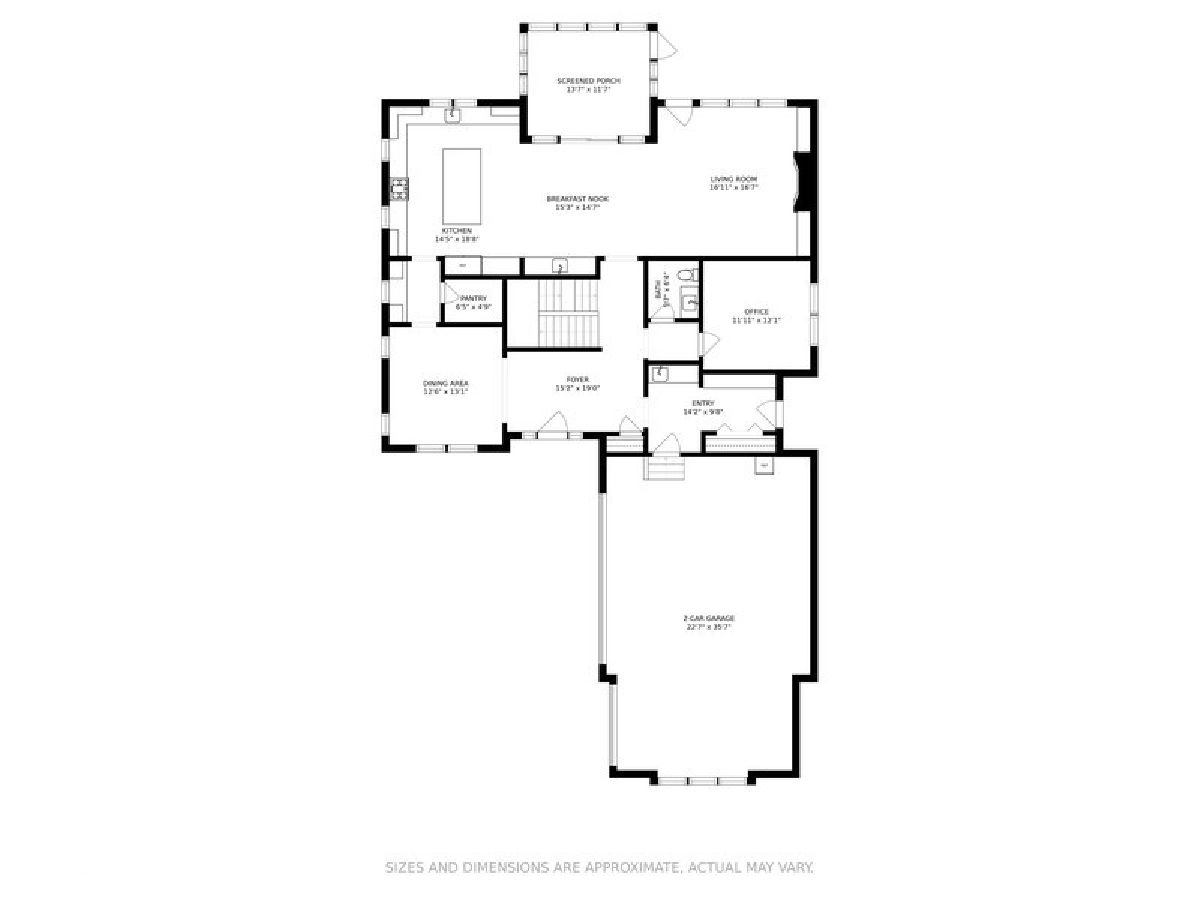
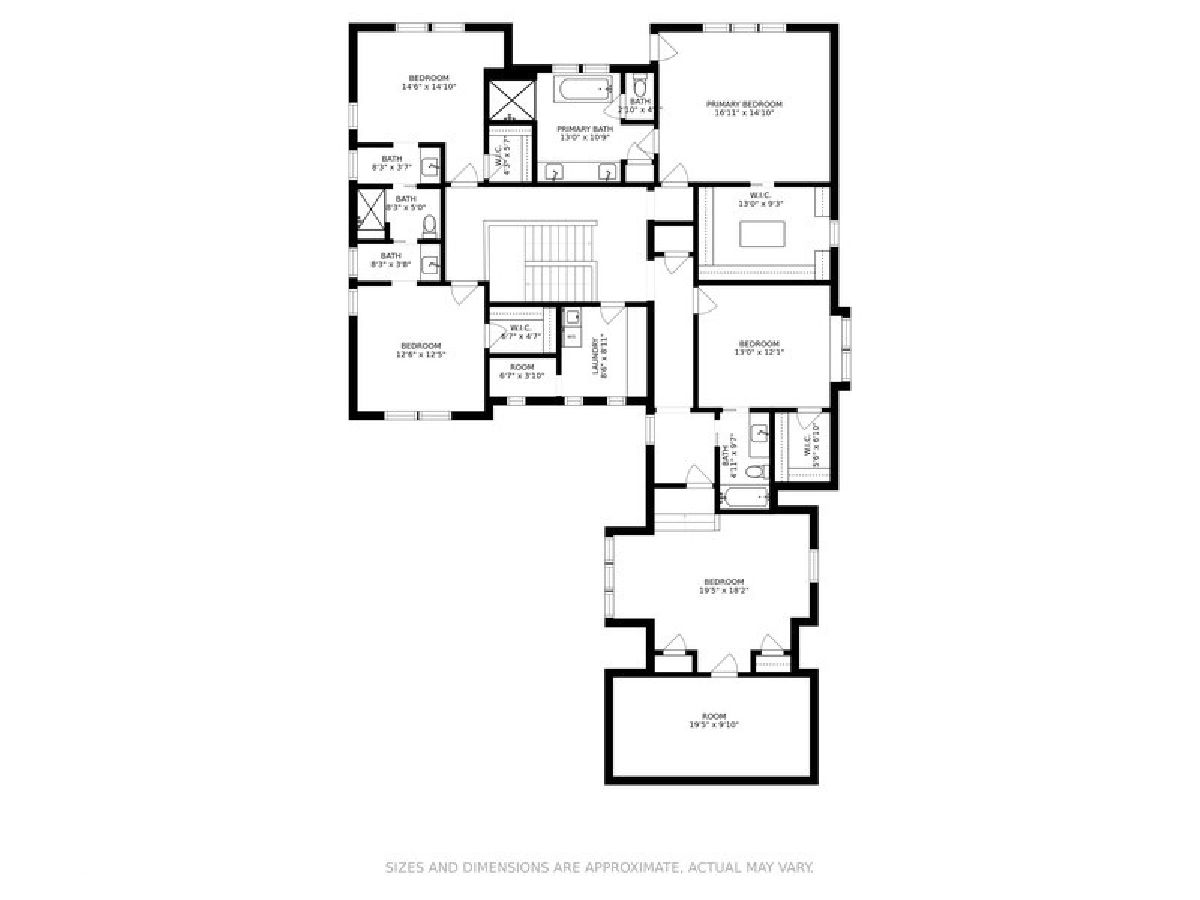
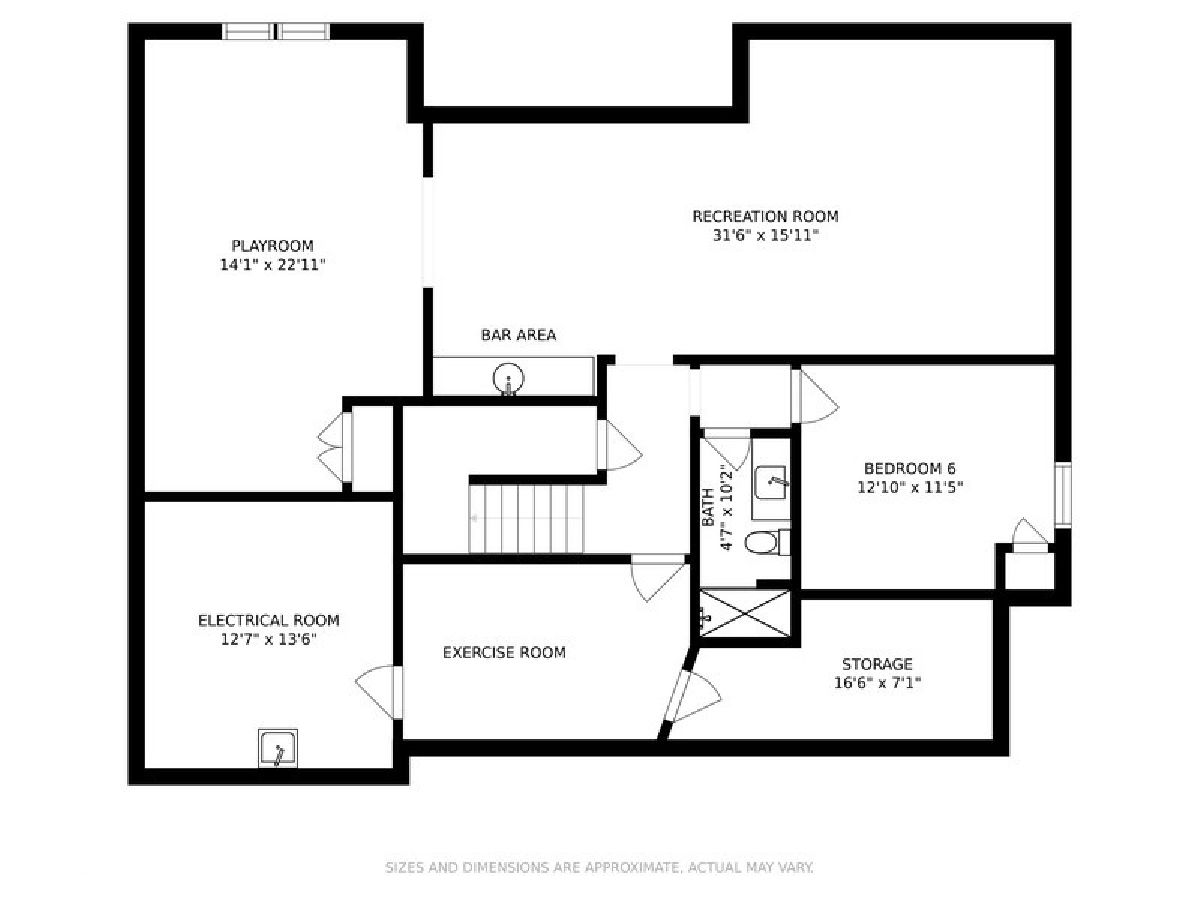
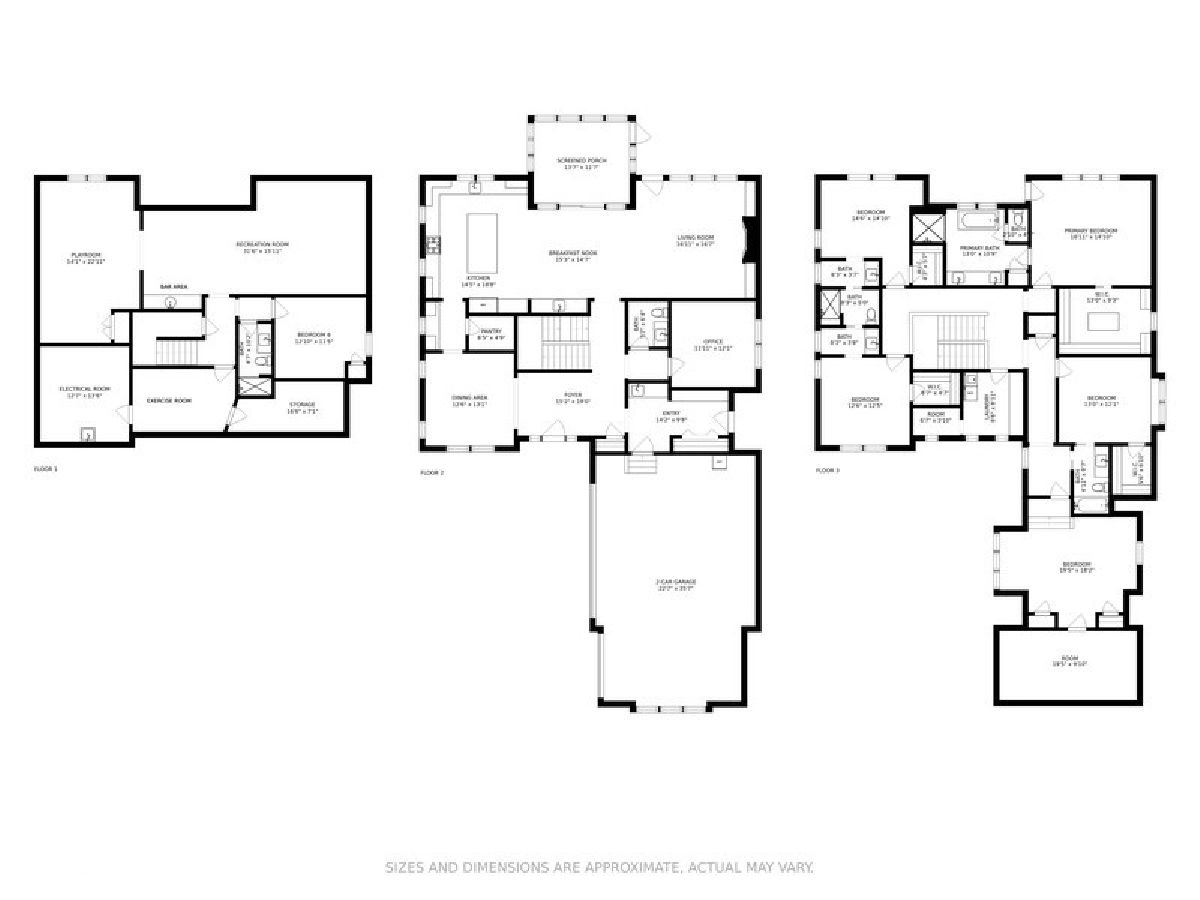
Room Specifics
Total Bedrooms: 6
Bedrooms Above Ground: 5
Bedrooms Below Ground: 1
Dimensions: —
Floor Type: Carpet
Dimensions: —
Floor Type: Carpet
Dimensions: —
Floor Type: Carpet
Dimensions: —
Floor Type: —
Dimensions: —
Floor Type: —
Full Bathrooms: 5
Bathroom Amenities: —
Bathroom in Basement: 1
Rooms: Bedroom 5,Bedroom 6,Deck,Eating Area,Mud Room,Office,Play Room,Recreation Room,Screened Porch
Basement Description: Finished
Other Specifics
| 3 | |
| Concrete Perimeter | |
| Concrete | |
| Porch, Roof Deck, Porch Screened | |
| — | |
| 65 X 301 | |
| — | |
| Full | |
| Bar-Dry, Bar-Wet, Hardwood Floors, Heated Floors, Second Floor Laundry, Built-in Features, Walk-In Closet(s), Bookcases, Beamed Ceilings, Open Floorplan | |
| — | |
| Not in DB | |
| — | |
| — | |
| — | |
| — |
Tax History
| Year | Property Taxes |
|---|---|
| 2021 | $19,796 |
Contact Agent
Nearby Similar Homes
Nearby Sold Comparables
Contact Agent
Listing Provided By
@properties

