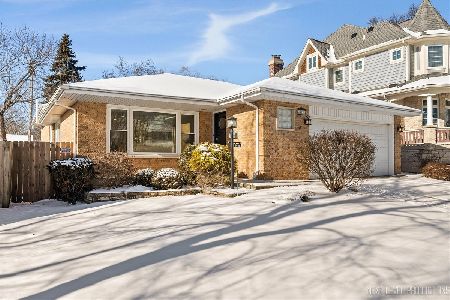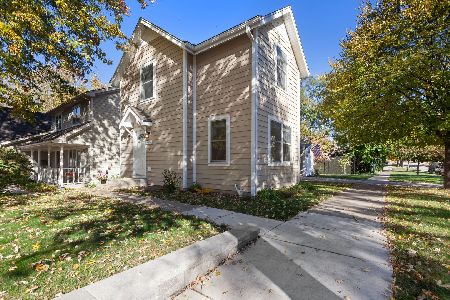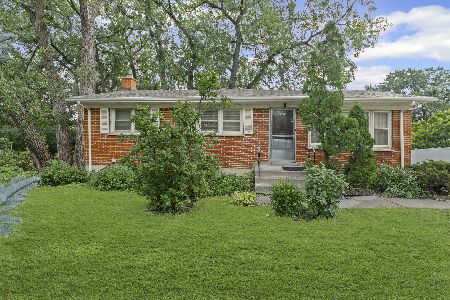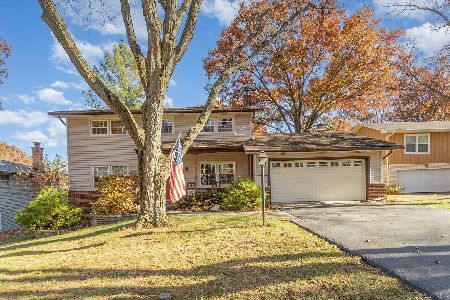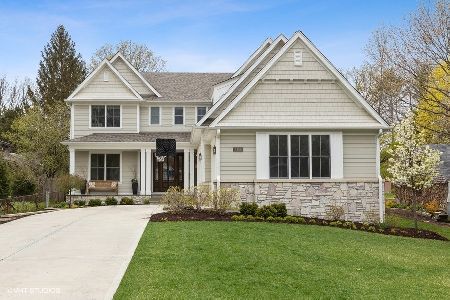5417 Blodgett Avenue, Downers Grove, Illinois 60515
$495,000
|
Sold
|
|
| Status: | Closed |
| Sqft: | 3,000 |
| Cost/Sqft: | $163 |
| Beds: | 4 |
| Baths: | 4 |
| Year Built: | 1925 |
| Property Taxes: | $10,644 |
| Days On Market: | 1726 |
| Lot Size: | 0,45 |
Description
Situated on a park-like lot in an ideal Downers Grove location! 4 beds, 3.5 baths with updates galore- newer kitchen with maple cabinets, Silestone countertops, stainless steel appliances, a double oven, and 2 sinks. The main floor primary en-suite is sunny and welcoming complete with vaulted ceiling, walk-in closet, french doors overlooking the yard, and a small loft space. A true retreat! Huge Living Room and Recreation Room in the finished basement optimal for entertaining with a bar, brick fireplace, and walk-out French doors to the stone patio. A fenced-in tree-lined yard that can host all major sporting events! Close to downtown DG, Patriots Park and Barth Pond. Walking distance to shopping, dining, transportation, and award-winning schools.
Property Specifics
| Single Family | |
| — | |
| Tri-Level | |
| 1925 | |
| Full,Walkout | |
| — | |
| No | |
| 0.45 |
| Du Page | |
| — | |
| 0 / Not Applicable | |
| None | |
| Lake Michigan | |
| Public Sewer, Sewer-Storm | |
| 11068521 | |
| 0908417016 |
Nearby Schools
| NAME: | DISTRICT: | DISTANCE: | |
|---|---|---|---|
|
Grade School
Whittier Elementary School |
58 | — | |
|
Middle School
Herrick Middle School |
58 | Not in DB | |
|
High School
North High School |
99 | Not in DB | |
Property History
| DATE: | EVENT: | PRICE: | SOURCE: |
|---|---|---|---|
| 15 Mar, 2016 | Sold | $415,000 | MRED MLS |
| 14 Jan, 2016 | Under contract | $429,000 | MRED MLS |
| 5 Jan, 2016 | Listed for sale | $429,000 | MRED MLS |
| 2 Jul, 2021 | Sold | $495,000 | MRED MLS |
| 30 Apr, 2021 | Under contract | $490,000 | MRED MLS |
| 27 Apr, 2021 | Listed for sale | $490,000 | MRED MLS |
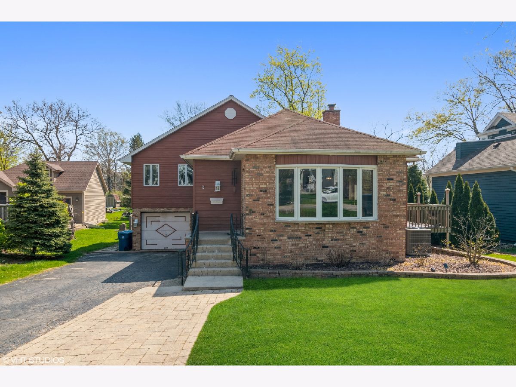
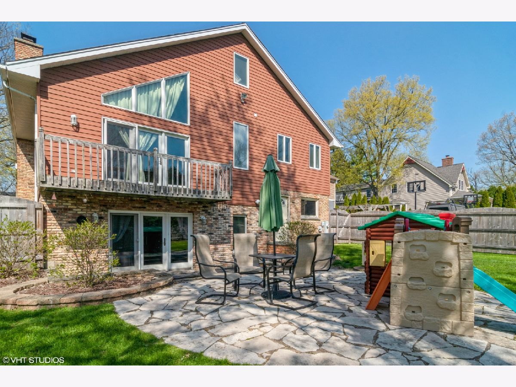
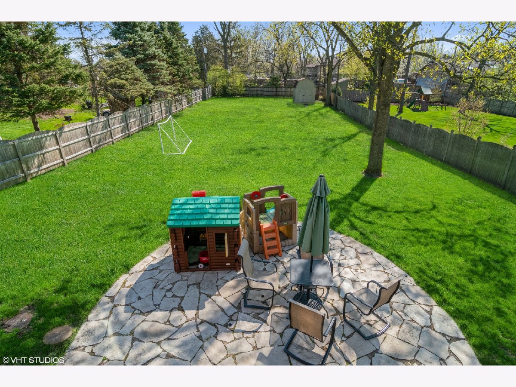
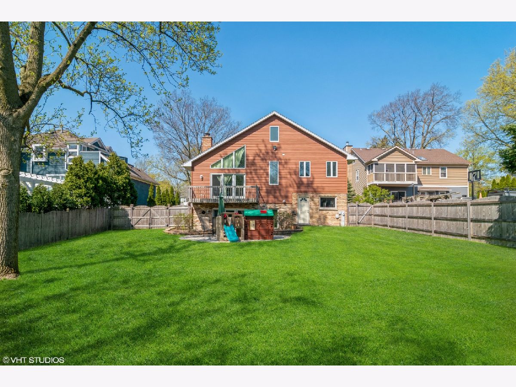
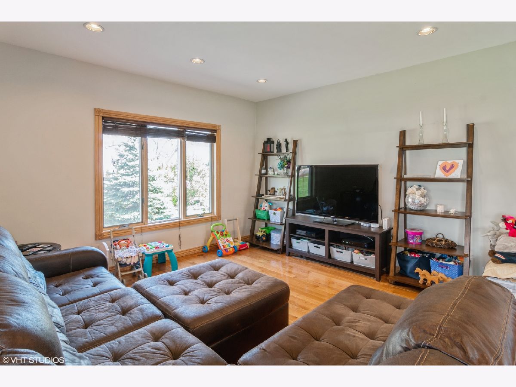
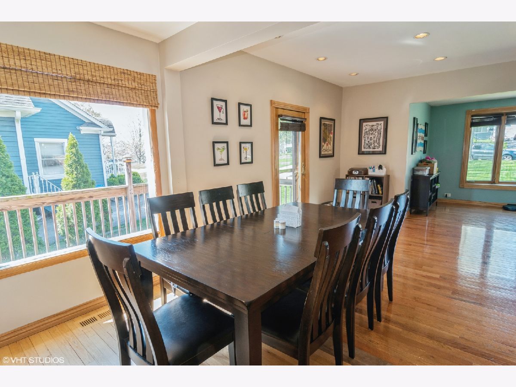
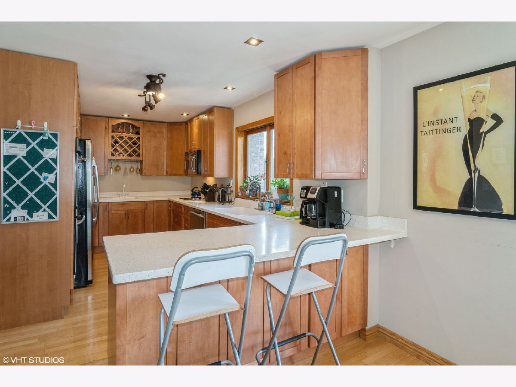
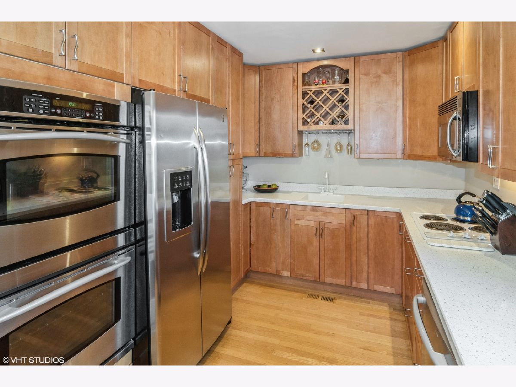
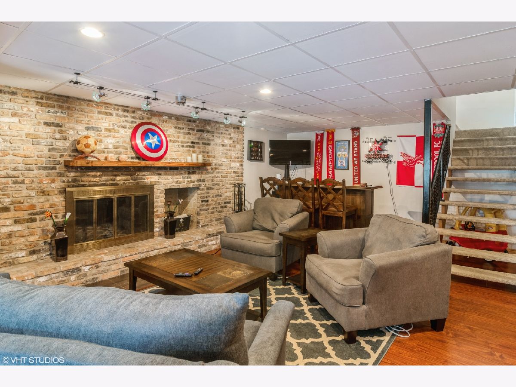
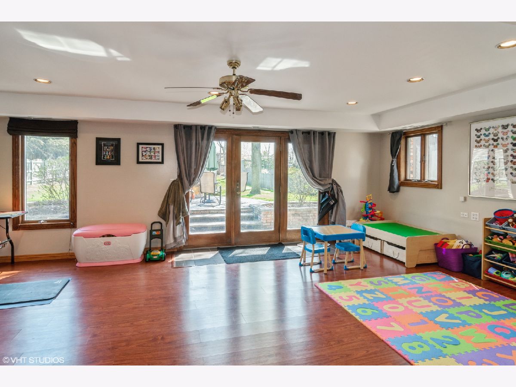
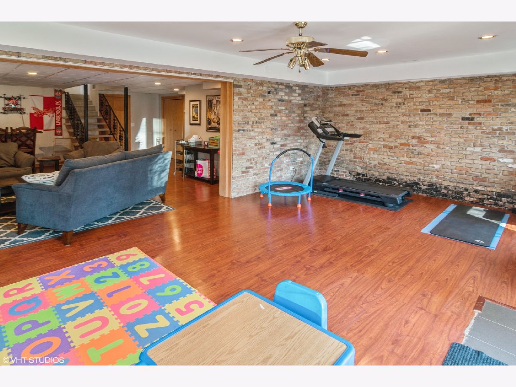
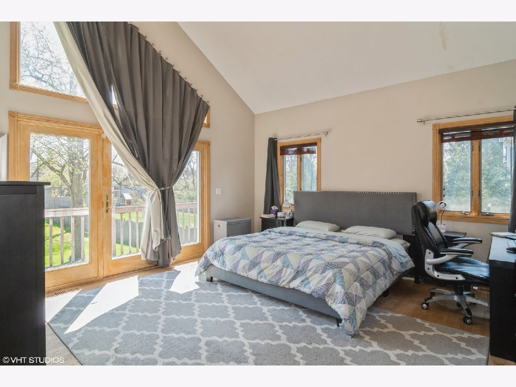
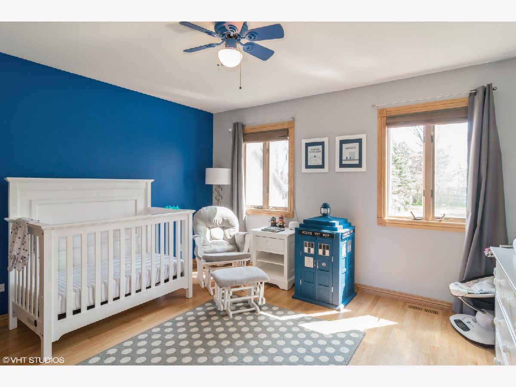
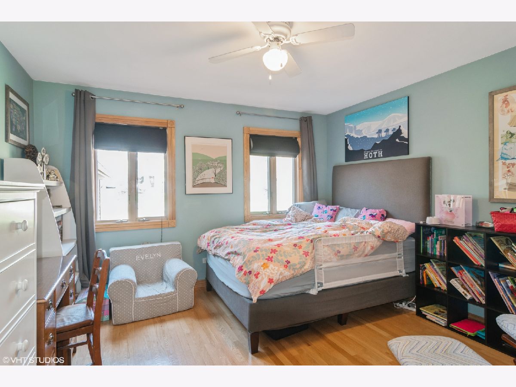
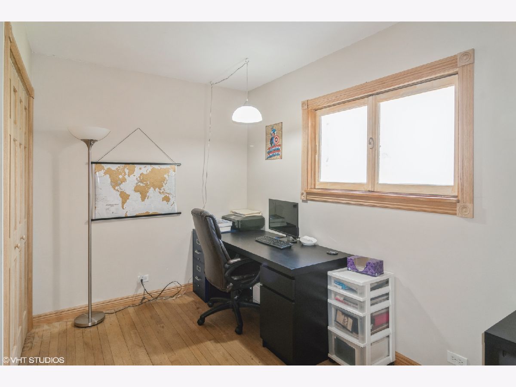
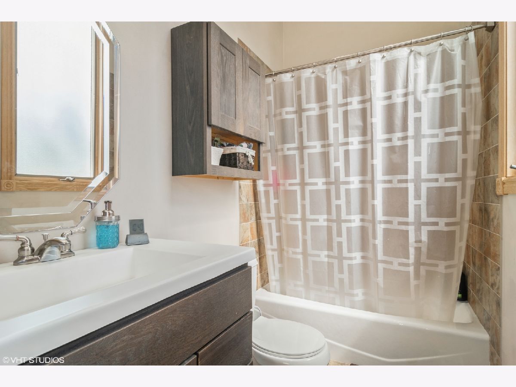
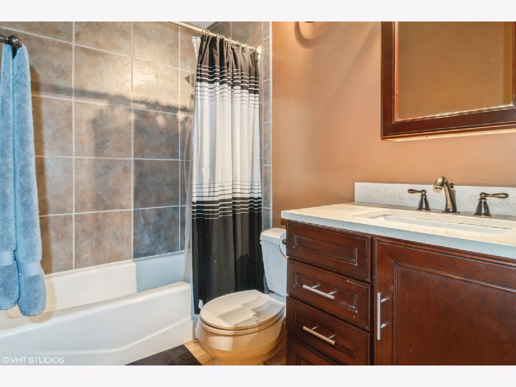
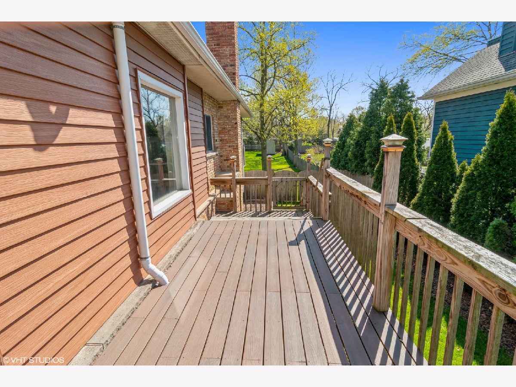
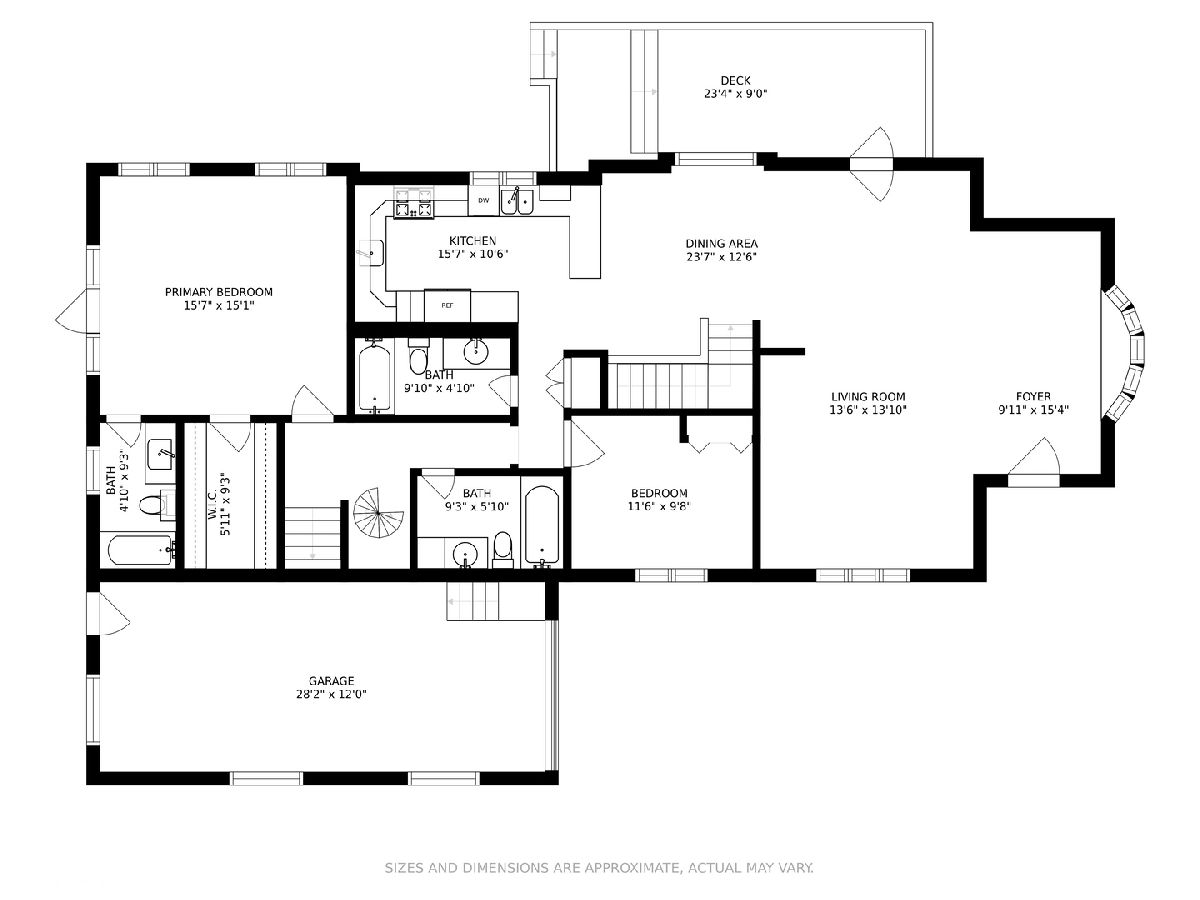
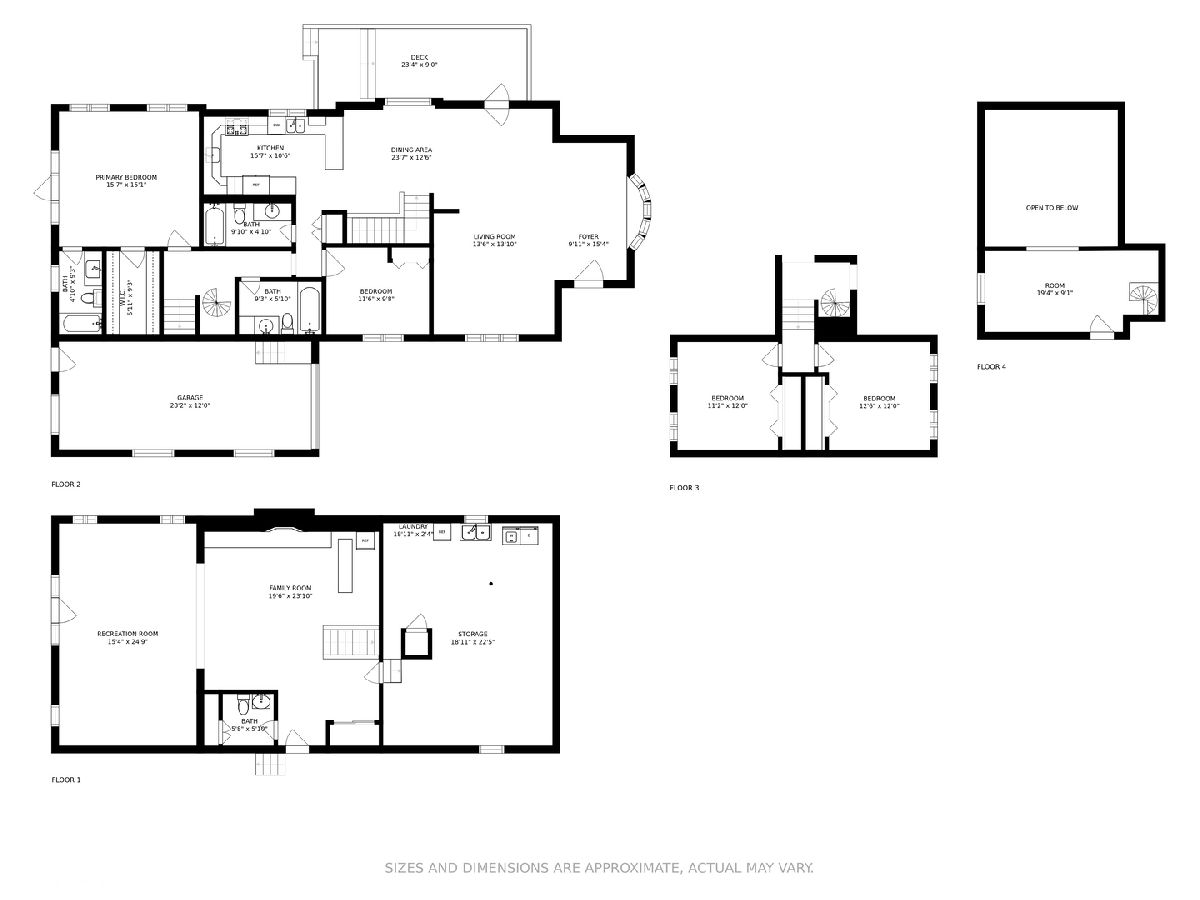
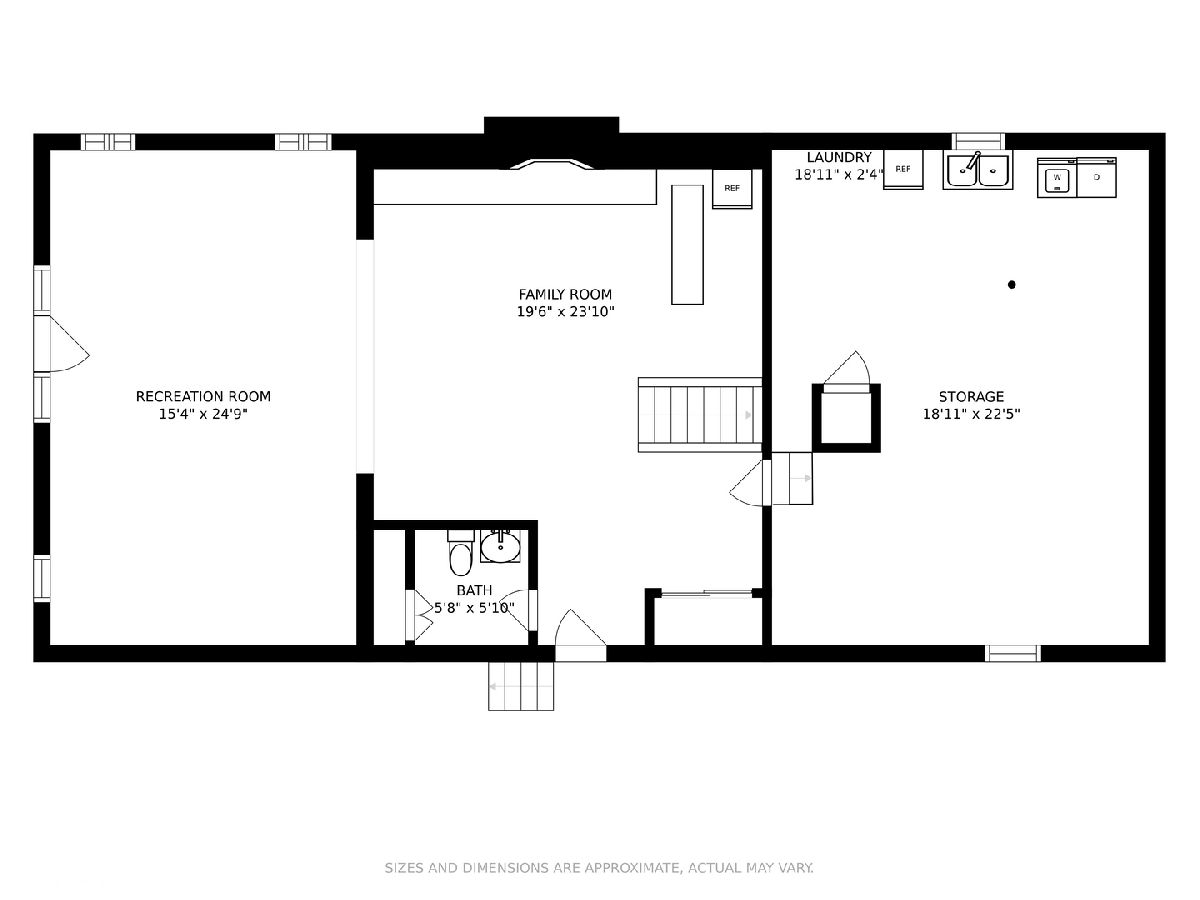
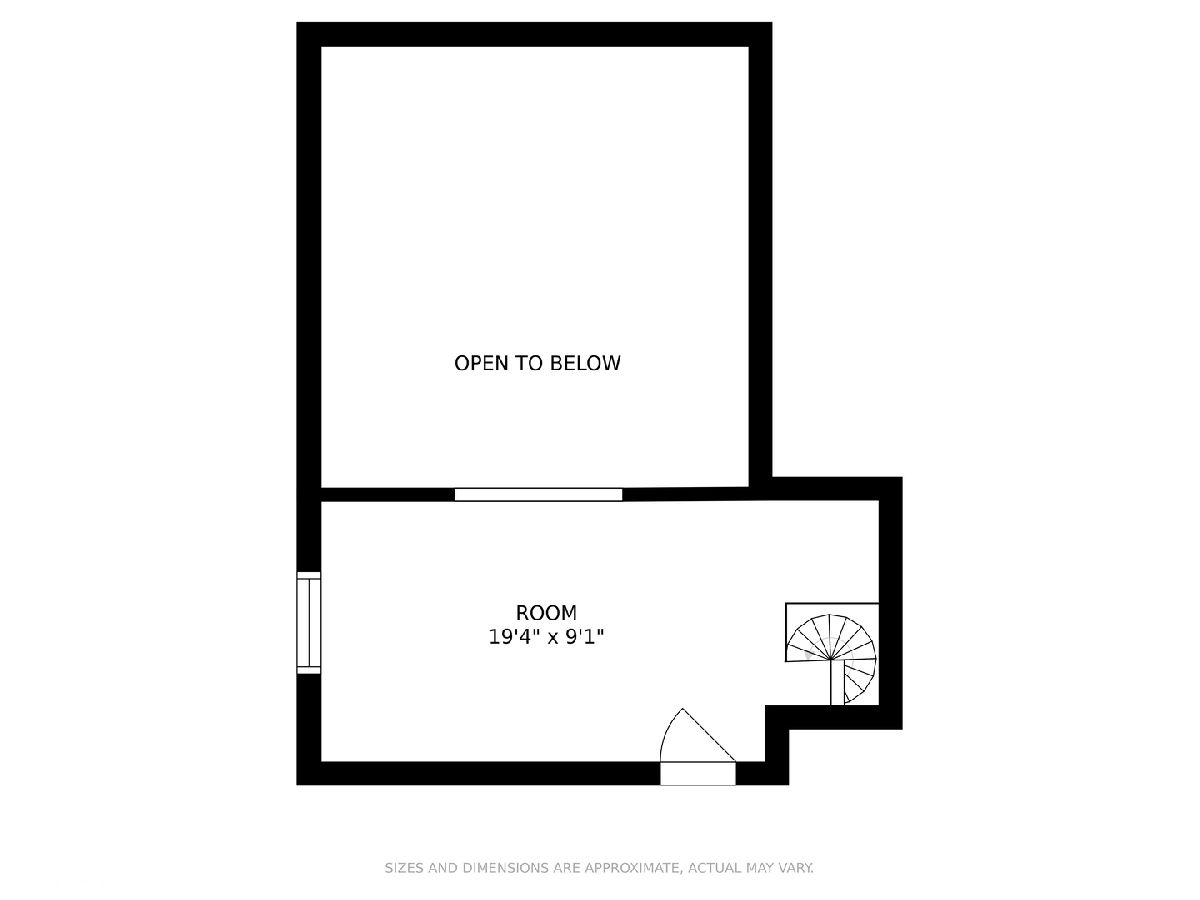
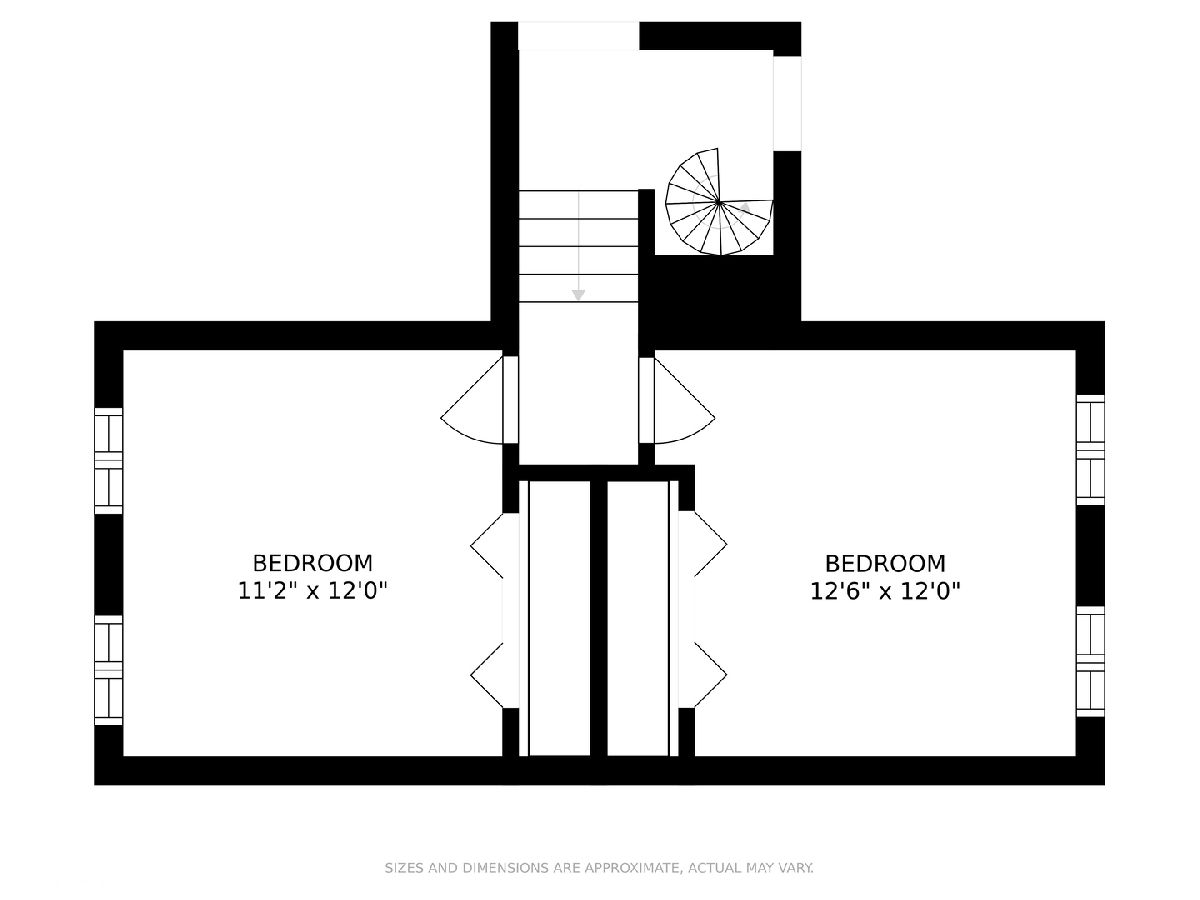
Room Specifics
Total Bedrooms: 4
Bedrooms Above Ground: 4
Bedrooms Below Ground: 0
Dimensions: —
Floor Type: Hardwood
Dimensions: —
Floor Type: Hardwood
Dimensions: —
Floor Type: Hardwood
Full Bathrooms: 4
Bathroom Amenities: —
Bathroom in Basement: 1
Rooms: Loft,Breakfast Room,Foyer,Recreation Room
Basement Description: Finished
Other Specifics
| 1 | |
| Concrete Perimeter | |
| Asphalt,Brick | |
| Deck, Patio | |
| — | |
| 66X300 | |
| — | |
| Full | |
| Vaulted/Cathedral Ceilings, Skylight(s), Hardwood Floors, First Floor Bedroom, First Floor Full Bath | |
| Range, Microwave, Dishwasher, Refrigerator | |
| Not in DB | |
| — | |
| — | |
| — | |
| Wood Burning |
Tax History
| Year | Property Taxes |
|---|---|
| 2016 | $8,348 |
| 2021 | $10,644 |
Contact Agent
Nearby Similar Homes
Nearby Sold Comparables
Contact Agent
Listing Provided By
Ideal Location Oak Park RE

