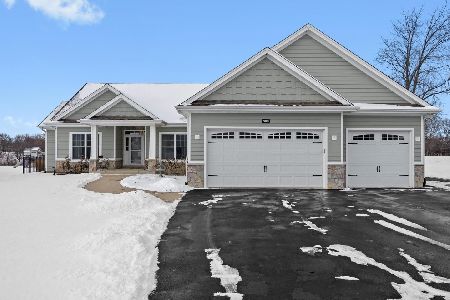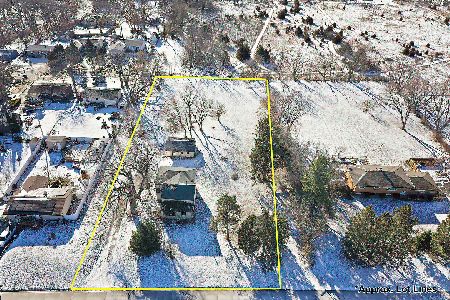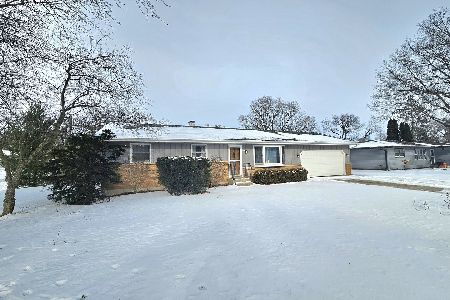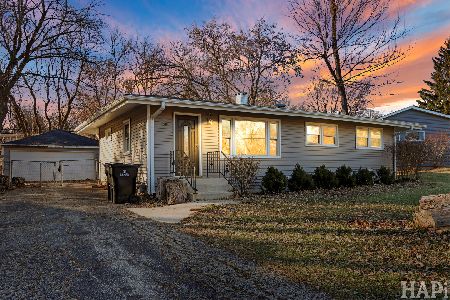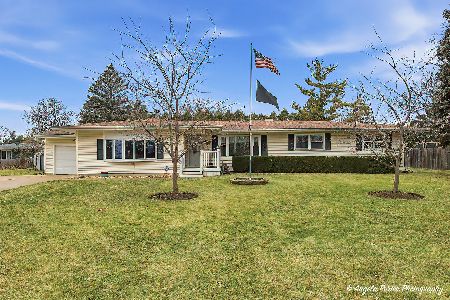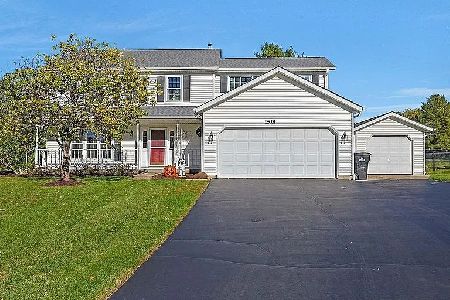5406 Sarah Drive, Johnsburg, Illinois 60050
$245,000
|
Sold
|
|
| Status: | Closed |
| Sqft: | 1,967 |
| Cost/Sqft: | $122 |
| Beds: | 4 |
| Baths: | 3 |
| Year Built: | 2005 |
| Property Taxes: | $7,260 |
| Days On Market: | 4330 |
| Lot Size: | 0,76 |
Description
Spacious home with 1st flr master suite! Fresh paint, new cpt! Over 3/4 ac & large deck with room for a hot tub! Full Eng bmt with unfin'd full ba, bar area, and lg rec rm. This is a FannieMae HomePath property.
Property Specifics
| Single Family | |
| — | |
| Contemporary | |
| 2005 | |
| English | |
| — | |
| No | |
| 0.76 |
| Mc Henry | |
| — | |
| 0 / Not Applicable | |
| None | |
| Private Well | |
| Septic-Private | |
| 08563618 | |
| 1006427004 |
Property History
| DATE: | EVENT: | PRICE: | SOURCE: |
|---|---|---|---|
| 10 Oct, 2014 | Sold | $245,000 | MRED MLS |
| 8 Sep, 2014 | Under contract | $239,900 | MRED MLS |
| — | Last price change | $254,900 | MRED MLS |
| 19 Mar, 2014 | Listed for sale | $269,900 | MRED MLS |
Room Specifics
Total Bedrooms: 4
Bedrooms Above Ground: 4
Bedrooms Below Ground: 0
Dimensions: —
Floor Type: —
Dimensions: —
Floor Type: —
Dimensions: —
Floor Type: —
Full Bathrooms: 3
Bathroom Amenities: Whirlpool,Separate Shower,Double Sink
Bathroom in Basement: 1
Rooms: No additional rooms
Basement Description: Partially Finished
Other Specifics
| 3 | |
| Concrete Perimeter | |
| Asphalt | |
| Deck | |
| Irregular Lot | |
| 229X209X78X78X78X78 | |
| — | |
| Full | |
| Vaulted/Cathedral Ceilings, Hardwood Floors, First Floor Bedroom, First Floor Laundry, First Floor Full Bath | |
| — | |
| Not in DB | |
| — | |
| — | |
| — | |
| — |
Tax History
| Year | Property Taxes |
|---|---|
| 2014 | $7,260 |
Contact Agent
Nearby Similar Homes
Nearby Sold Comparables
Contact Agent
Listing Provided By
Coldwell Banker Residential Brokerage

