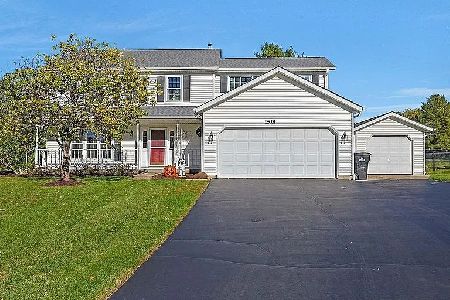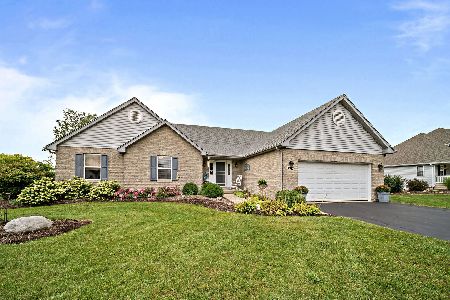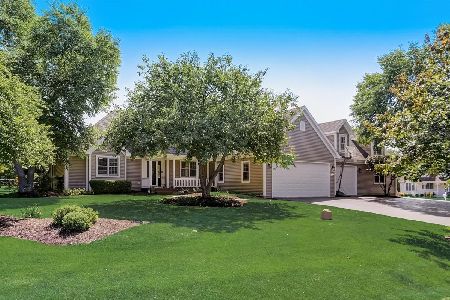5307 Autumn Way, Johnsburg, Illinois 60051
$292,000
|
Sold
|
|
| Status: | Closed |
| Sqft: | 4,200 |
| Cost/Sqft: | $78 |
| Beds: | 3 |
| Baths: | 3 |
| Year Built: | 1997 |
| Property Taxes: | $5,717 |
| Days On Market: | 4853 |
| Lot Size: | 0,75 |
Description
Truly immaculate ranch w/open floor plan & vaulted ceilings, 3.5 car heated garage has stairs to full attic for storage. Spectacular landscaping, paver brick patio, gazebo & large deck. 1st flr laundry. MBR suite has tray ceiling, walk-in closet, MBA has Jacuzzi & steam shower. Large walk-out LL rec rm w/wood laminate heated floors, full bath, wine celler. Must see this special home in Cotton Estates.
Property Specifics
| Single Family | |
| — | |
| Ranch | |
| 1997 | |
| Full | |
| — | |
| No | |
| 0.75 |
| Mc Henry | |
| Cotton Estate | |
| 0 / Not Applicable | |
| None | |
| Private Well | |
| Septic-Private | |
| 08153649 | |
| 1006476001 |
Nearby Schools
| NAME: | DISTRICT: | DISTANCE: | |
|---|---|---|---|
|
Grade School
Ringwood School Primary Ctr |
12 | — | |
|
Middle School
Johnsburg Junior High School |
12 | Not in DB | |
|
High School
Johnsburg High School |
12 | Not in DB | |
Property History
| DATE: | EVENT: | PRICE: | SOURCE: |
|---|---|---|---|
| 27 Jun, 2013 | Sold | $292,000 | MRED MLS |
| 21 Apr, 2013 | Under contract | $329,000 | MRED MLS |
| 6 Sep, 2012 | Listed for sale | $329,000 | MRED MLS |
| 21 Nov, 2023 | Sold | $468,500 | MRED MLS |
| 5 Nov, 2023 | Under contract | $425,000 | MRED MLS |
| 2 Nov, 2023 | Listed for sale | $425,000 | MRED MLS |
Room Specifics
Total Bedrooms: 3
Bedrooms Above Ground: 3
Bedrooms Below Ground: 0
Dimensions: —
Floor Type: Carpet
Dimensions: —
Floor Type: Carpet
Full Bathrooms: 3
Bathroom Amenities: Whirlpool,Separate Shower,Steam Shower,Double Sink
Bathroom in Basement: 1
Rooms: Game Room,Media Room,Workshop
Basement Description: Finished
Other Specifics
| 3 | |
| — | |
| — | |
| Deck, Gazebo, Brick Paver Patio, Storms/Screens | |
| — | |
| 126X294 | |
| Full,Interior Stair | |
| Full | |
| Vaulted/Cathedral Ceilings, Heated Floors, First Floor Laundry | |
| Double Oven, Microwave, Dishwasher, Disposal | |
| Not in DB | |
| — | |
| — | |
| — | |
| Gas Log, Gas Starter |
Tax History
| Year | Property Taxes |
|---|---|
| 2013 | $5,717 |
| 2023 | $8,614 |
Contact Agent
Nearby Similar Homes
Nearby Sold Comparables
Contact Agent
Listing Provided By
Baird & Warner











