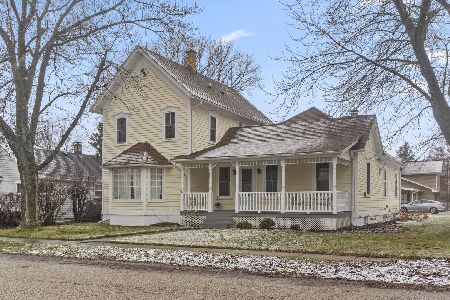5406 Valley Drive, Richmond, Illinois 60071
$285,000
|
Sold
|
|
| Status: | Closed |
| Sqft: | 2,304 |
| Cost/Sqft: | $130 |
| Beds: | 3 |
| Baths: | 4 |
| Year Built: | 1996 |
| Property Taxes: | $7,120 |
| Days On Market: | 1643 |
| Lot Size: | 0,20 |
Description
This is a must to see! 2 story home w/a open floor plan. Floor to ceiling brick fireplace, vaulted ceiling.3 bedrooms,4 bathrooms. Master bedroom with tray ceiling & full bath (all new down to the studs). Enjoy your brand new Jacuzzi tub after a hard day at work. 1st floor laundry a plus. The finished English style full basement adds a LOT of living space. Freshly painted through out the house, all brand new carpeting. EXTRA attached lot with mature trees.( Additional pin#). All you need to do is bring your furniture and enjoy the work has been done. Additional bonus, walking distance to beautiful downtown Richmond.
Property Specifics
| Single Family | |
| — | |
| Victorian | |
| 1996 | |
| English | |
| — | |
| No | |
| 0.2 |
| Mc Henry | |
| — | |
| — / Not Applicable | |
| None | |
| Public | |
| Public Sewer | |
| 11176146 | |
| 0416203035 |
Nearby Schools
| NAME: | DISTRICT: | DISTANCE: | |
|---|---|---|---|
|
Grade School
Richmond Grade School |
2 | — | |
|
Middle School
Nippersink Middle School |
2 | Not in DB | |
|
High School
Richmond-burton Community High S |
157 | Not in DB | |
Property History
| DATE: | EVENT: | PRICE: | SOURCE: |
|---|---|---|---|
| 23 Feb, 2017 | Sold | $157,000 | MRED MLS |
| 11 Sep, 2016 | Under contract | $175,000 | MRED MLS |
| — | Last price change | $195,000 | MRED MLS |
| 6 Aug, 2016 | Listed for sale | $195,000 | MRED MLS |
| 8 Oct, 2021 | Sold | $285,000 | MRED MLS |
| 31 Aug, 2021 | Under contract | $299,900 | MRED MLS |
| — | Last price change | $315,000 | MRED MLS |
| 18 Aug, 2021 | Listed for sale | $315,000 | MRED MLS |















Room Specifics
Total Bedrooms: 3
Bedrooms Above Ground: 3
Bedrooms Below Ground: 0
Dimensions: —
Floor Type: Carpet
Dimensions: —
Floor Type: Carpet
Full Bathrooms: 4
Bathroom Amenities: Whirlpool,Separate Shower
Bathroom in Basement: 1
Rooms: Bonus Room,Foyer
Basement Description: Finished
Other Specifics
| — | |
| — | |
| Asphalt | |
| Deck | |
| — | |
| 77 X 118 | |
| — | |
| Full | |
| Vaulted/Cathedral Ceilings, Skylight(s), First Floor Laundry, Open Floorplan, Some Carpeting, Some Wood Floors, Dining Combo, Drapes/Blinds | |
| Range, Dishwasher, Washer, Dryer | |
| Not in DB | |
| Street Lights | |
| — | |
| — | |
| Wood Burning |
Tax History
| Year | Property Taxes |
|---|---|
| 2017 | $5,046 |
| 2021 | $7,120 |
Contact Agent
Nearby Similar Homes
Contact Agent
Listing Provided By
d'aprile properties







