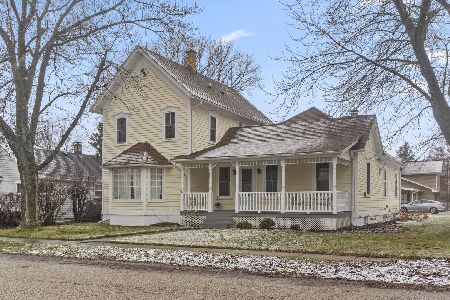5406 Valley Drive, Richmond, Illinois 60071
$157,000
|
Sold
|
|
| Status: | Closed |
| Sqft: | 2,232 |
| Cost/Sqft: | $78 |
| Beds: | 3 |
| Baths: | 4 |
| Year Built: | 1996 |
| Property Taxes: | $5,046 |
| Days On Market: | 3481 |
| Lot Size: | 0,21 |
Description
Fantastic Opportunity awaits you in Richmond! This custom 2 story home is a diamond in the rough offering a spacious foyer, hardwood flooring, and soaring ceilings in the living room with floor to ceiling brick fireplace. The kitchen is equipped with newer stainless steel appliances and convenient island with breakfast bar that opens to the eating area, deck and backyard. The 2nd floor features a balcony overlooking the living room, nice size bedrooms, full bath and master suite featuring tray ceilings, a generous walk-in closet and light and bright master bath with separate shower and Jacuzzi tub. The lower level offers a great space with family room, recreation area, wet bar, bonus room and additional bath. A solid home with great potential!
Property Specifics
| Single Family | |
| — | |
| Traditional | |
| 1996 | |
| Full,English | |
| — | |
| No | |
| 0.21 |
| Mc Henry | |
| — | |
| 0 / Not Applicable | |
| None | |
| Public | |
| Public Sewer | |
| 09308693 | |
| 0416203027 |
Nearby Schools
| NAME: | DISTRICT: | DISTANCE: | |
|---|---|---|---|
|
Grade School
Richmond Grade School |
2 | — | |
|
Middle School
Nippersink Middle School |
2 | Not in DB | |
|
High School
Richmond-burton Community High S |
157 | Not in DB | |
Property History
| DATE: | EVENT: | PRICE: | SOURCE: |
|---|---|---|---|
| 23 Feb, 2017 | Sold | $157,000 | MRED MLS |
| 11 Sep, 2016 | Under contract | $175,000 | MRED MLS |
| — | Last price change | $195,000 | MRED MLS |
| 6 Aug, 2016 | Listed for sale | $195,000 | MRED MLS |
| 8 Oct, 2021 | Sold | $285,000 | MRED MLS |
| 31 Aug, 2021 | Under contract | $299,900 | MRED MLS |
| — | Last price change | $315,000 | MRED MLS |
| 18 Aug, 2021 | Listed for sale | $315,000 | MRED MLS |
Room Specifics
Total Bedrooms: 3
Bedrooms Above Ground: 3
Bedrooms Below Ground: 0
Dimensions: —
Floor Type: Carpet
Dimensions: —
Floor Type: Carpet
Full Bathrooms: 4
Bathroom Amenities: Whirlpool,Separate Shower,Double Sink,Soaking Tub
Bathroom in Basement: 1
Rooms: Eating Area,Bonus Room,Recreation Room,Foyer,Walk In Closet
Basement Description: Partially Finished
Other Specifics
| 2 | |
| Concrete Perimeter | |
| Asphalt | |
| Deck, Porch, Storms/Screens | |
| — | |
| 77X110X77X110 | |
| Unfinished | |
| Full | |
| Vaulted/Cathedral Ceilings, Skylight(s), Bar-Wet, Hardwood Floors, First Floor Laundry | |
| Range, Dishwasher, Refrigerator, Washer, Dryer, Disposal | |
| Not in DB | |
| Street Paved | |
| — | |
| — | |
| Wood Burning, Gas Starter, Heatilator |
Tax History
| Year | Property Taxes |
|---|---|
| 2017 | $5,046 |
| 2021 | $7,120 |
Contact Agent
Nearby Similar Homes
Contact Agent
Listing Provided By
Baird & Warner








