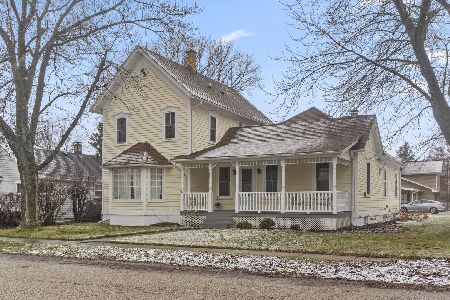5408 Valley Drive, Richmond, Illinois 60071
$275,000
|
Sold
|
|
| Status: | Closed |
| Sqft: | 3,119 |
| Cost/Sqft: | $88 |
| Beds: | 3 |
| Baths: | 4 |
| Year Built: | 1994 |
| Property Taxes: | $5,432 |
| Days On Market: | 2160 |
| Lot Size: | 0,23 |
Description
We are still showing! Check out the video and floor plan. Schedule a private showing. Welcome to 5408 West Valley! This exquisite home exudes a sense of coastal charm and beauty. A delightful and welcoming front porch set the tone for this lovely 3 beds, 3.5 bath home. A gorgeous two-story entry greets you and then you notice all the custom mill work throughout the home; oak flooring, ornate etched crown molding, and banister railings. Your friends and family will love the vaulted ceilings in the main living area with centered fireplace. Large open kitchen with quartz counters and stylish back splash. Master's quarters with attached en-suite bath with dual vanities, jetted tub, and separate shower. You'll be the envy of all your friends with this entertainment paradise. A full basement with 2 person jetted tub, built-in bar, full size pool table and pool hall lighting. An amazing all seasons gazebo with hot tub! And a wrap around patio that can host any gathering. This home has it all and is priced to sell. Schedule a private showing now!
Property Specifics
| Single Family | |
| — | |
| — | |
| 1994 | |
| Full | |
| — | |
| No | |
| 0.23 |
| Mc Henry | |
| Hillview | |
| 0 / Not Applicable | |
| None | |
| Public | |
| Public Sewer | |
| 10671644 | |
| 0416203026 |
Nearby Schools
| NAME: | DISTRICT: | DISTANCE: | |
|---|---|---|---|
|
Grade School
Richmond Grade School |
2 | — | |
|
Middle School
Nippersink Middle School |
2 | Not in DB | |
|
High School
Richmond-burton Community High S |
157 | Not in DB | |
Property History
| DATE: | EVENT: | PRICE: | SOURCE: |
|---|---|---|---|
| 30 Jul, 2020 | Sold | $275,000 | MRED MLS |
| 30 May, 2020 | Under contract | $275,000 | MRED MLS |
| 18 Mar, 2020 | Listed for sale | $275,000 | MRED MLS |
| 12 Sep, 2025 | Sold | $395,000 | MRED MLS |
| 11 Aug, 2025 | Under contract | $395,000 | MRED MLS |
| 7 Aug, 2025 | Listed for sale | $395,000 | MRED MLS |



























Room Specifics
Total Bedrooms: 3
Bedrooms Above Ground: 3
Bedrooms Below Ground: 0
Dimensions: —
Floor Type: Carpet
Dimensions: —
Floor Type: Carpet
Full Bathrooms: 4
Bathroom Amenities: Whirlpool,Double Sink
Bathroom in Basement: 1
Rooms: Office,Exercise Room
Basement Description: Finished,Egress Window
Other Specifics
| 2.5 | |
| Concrete Perimeter | |
| Asphalt | |
| Deck, Porch, Hot Tub | |
| Fenced Yard,Landscaped | |
| 80.2 X 109.8 X 80.2 X 109. | |
| Unfinished | |
| Full | |
| Vaulted/Cathedral Ceilings, Hot Tub, Bar-Dry, Hardwood Floors, Wood Laminate Floors, First Floor Bedroom, First Floor Laundry, First Floor Full Bath, Walk-In Closet(s) | |
| Range, Microwave, Dishwasher, Refrigerator, Washer, Dryer, Disposal, Water Softener Owned | |
| Not in DB | |
| Street Paved | |
| — | |
| — | |
| Gas Starter |
Tax History
| Year | Property Taxes |
|---|---|
| 2020 | $5,432 |
| 2025 | $7,021 |
Contact Agent
Nearby Similar Homes
Nearby Sold Comparables
Contact Agent
Listing Provided By
Homesmart Connect LLC







