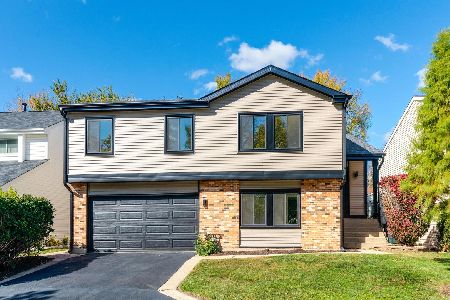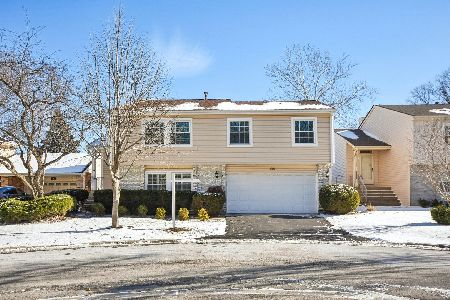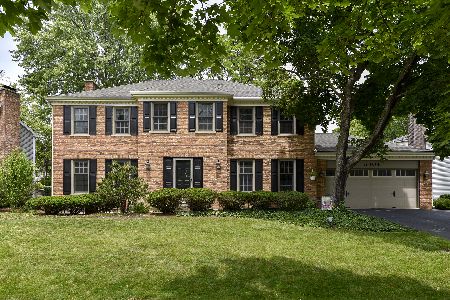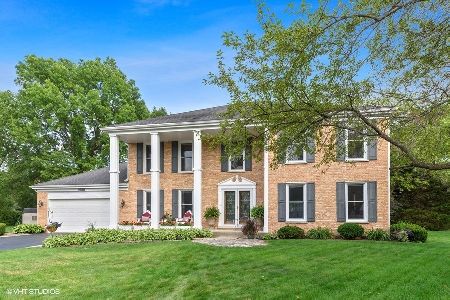5408 Groveside Lane, Rolling Meadows, Illinois 60008
$555,000
|
Sold
|
|
| Status: | Closed |
| Sqft: | 3,166 |
| Cost/Sqft: | $172 |
| Beds: | 5 |
| Baths: | 3 |
| Year Built: | 1978 |
| Property Taxes: | $14,791 |
| Days On Market: | 2801 |
| Lot Size: | 0,22 |
Description
Beautiful and Spacious 5 bedroom home with 1st Floor office. Largest and most popular model, 3200 square feet. To die for remodeled kitchen, custom upgraded 42" maple cabinets, SS appliances and gorgeous granite counters! Expanded eating area in kitchen allows for large family gatherings. Open floor plan with wall removed between FR and kitchen. FR has lovely fireplace & large patio door leading to private fenced in yard. All three bathrooms remodeled and upgraded with custom cabinets & granite counters. Beautiful oak floors in all 1st floor rooms except in laundry and office. Neutral decor throughout this spotless and well cared for home! Windows replaced with Marvin Ultimate Dbl Hung aluminum clad exterior/wood interior, all entrance & interior doors replaced and upgraded, all baseboards, casing and crown molding replaced and upgraded. Basement Rec room finished. Good storage with many closets, basement, garage attic step pulldown and back yard shed. Dist. 15 schools and Fremd H.S.
Property Specifics
| Single Family | |
| — | |
| — | |
| 1978 | |
| Partial | |
| BRISTOL HILL | |
| No | |
| 0.22 |
| Cook | |
| Plum Grove Creek | |
| 0 / Not Applicable | |
| None | |
| Lake Michigan | |
| Public Sewer | |
| 09961818 | |
| 02341040230000 |
Nearby Schools
| NAME: | DISTRICT: | DISTANCE: | |
|---|---|---|---|
|
Grade School
Hunting Ridge Elementary School |
15 | — | |
|
Middle School
Plum Grove Junior High School |
15 | Not in DB | |
|
High School
Wm Fremd High School |
211 | Not in DB | |
Property History
| DATE: | EVENT: | PRICE: | SOURCE: |
|---|---|---|---|
| 23 Jul, 2018 | Sold | $555,000 | MRED MLS |
| 29 May, 2018 | Under contract | $545,000 | MRED MLS |
| 24 May, 2018 | Listed for sale | $545,000 | MRED MLS |
Room Specifics
Total Bedrooms: 5
Bedrooms Above Ground: 5
Bedrooms Below Ground: 0
Dimensions: —
Floor Type: Carpet
Dimensions: —
Floor Type: Carpet
Dimensions: —
Floor Type: Carpet
Dimensions: —
Floor Type: —
Full Bathrooms: 3
Bathroom Amenities: —
Bathroom in Basement: 0
Rooms: Bedroom 5,Foyer,Office,Recreation Room,Storage
Basement Description: Partially Finished
Other Specifics
| 2 | |
| — | |
| — | |
| — | |
| — | |
| 86 X 118 | |
| — | |
| Full | |
| — | |
| Range, Microwave, Dishwasher, Refrigerator, Washer, Dryer, Disposal, Stainless Steel Appliance(s), Range Hood | |
| Not in DB | |
| Sidewalks, Street Lights, Street Paved | |
| — | |
| — | |
| Gas Log, Gas Starter |
Tax History
| Year | Property Taxes |
|---|---|
| 2018 | $14,791 |
Contact Agent
Nearby Similar Homes
Nearby Sold Comparables
Contact Agent
Listing Provided By
Coldwell Banker Residential Brokerage








