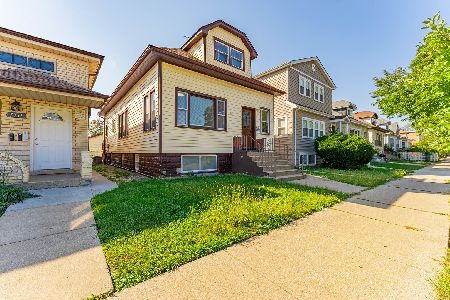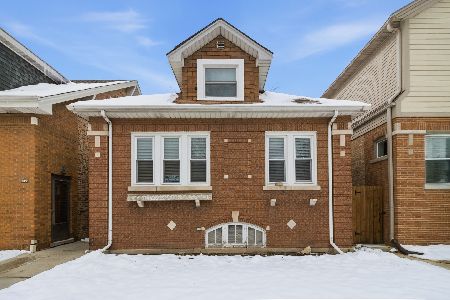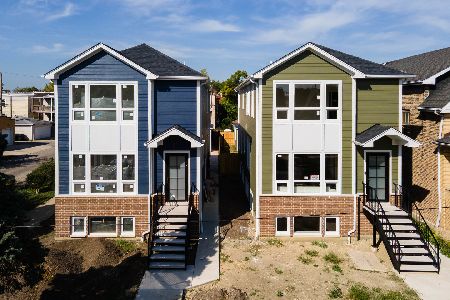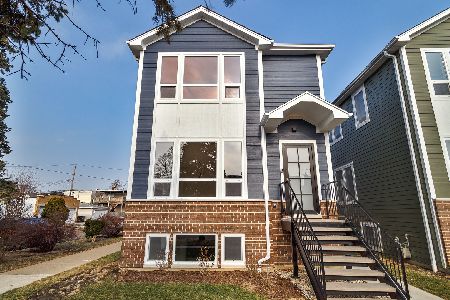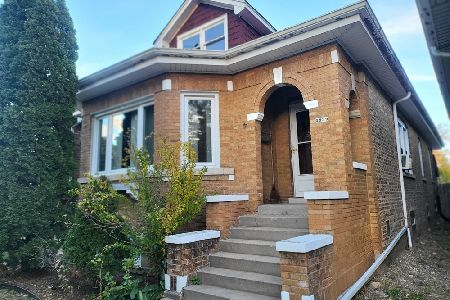5408 Melrose Street, Portage Park, Chicago, Illinois 60641
$415,500
|
Sold
|
|
| Status: | Closed |
| Sqft: | 1,800 |
| Cost/Sqft: | $222 |
| Beds: | 4 |
| Baths: | 3 |
| Year Built: | 1930 |
| Property Taxes: | $5,235 |
| Days On Market: | 1666 |
| Lot Size: | 0,09 |
Description
Super-spacious, oh-so-stylish updated brick bungalow in the hot Portage Park/Belmont Cragin area. Situated on a 35' wide lot, this bungalow has oversized rooms; it's such a LARGE, comfortable home! In fact, there's room for everyone in this 5 BR 3 BA home-bring your extended family! When you step inside your first thoughts will be "fresh", "open", "light", and "stylish". This home has been loved, cared for, and decorated in a really neutral but stylish manner. Which in the home search world means the magical words apply: move in ready! The main floor features wide open space, huge windows, hardwood floors, a full formal dining room, 2BRs, enclosed rear porch, and an eat-in kitchen. *Second floor features a really wonderful primary suite with sitting area, dressing room, walk-in closet and full bath. *Finished English basement is the perfect in-law setup: living room, 2 BRs, nicely-done full bath, and plumbing/gas lines are already installed behind the drywall for installing a kitchen. *Extensive, established perennial gardens surround the home both front and back. The back yard will astonish you: a dining area and multiple seating areas, plus a shade area, are nestled amongst a truly lovely garden. For small weeknight BBQs or huge celebratory events, your family will love being in this fabulous and private back yard. In fact, your family will love the classic-meets-hip feeling of this entirely-stylish home! Multiple offers received, Sold for over asking price. If you have been thinking about selling, call me!It's still a great time to sell!
Property Specifics
| Single Family | |
| — | |
| Bungalow | |
| 1930 | |
| Full,Walkout | |
| — | |
| No | |
| 0.09 |
| Cook | |
| — | |
| 0 / Not Applicable | |
| None | |
| Lake Michigan,Public | |
| Public Sewer | |
| 11140239 | |
| 13213240340000 |
Nearby Schools
| NAME: | DISTRICT: | DISTANCE: | |
|---|---|---|---|
|
Grade School
Marvin Camras Elementary School |
299 | — | |
|
Middle School
Marvin Camras Elementary School |
299 | Not in DB | |
|
High School
Foreman High School |
299 | Not in DB | |
|
Alternate High School
Lane Technical High School |
— | Not in DB | |
Property History
| DATE: | EVENT: | PRICE: | SOURCE: |
|---|---|---|---|
| 29 Apr, 2011 | Sold | $121,000 | MRED MLS |
| 31 Mar, 2011 | Under contract | $120,000 | MRED MLS |
| 21 Dec, 2010 | Listed for sale | $120,000 | MRED MLS |
| 16 Sep, 2011 | Sold | $287,000 | MRED MLS |
| 11 Aug, 2011 | Under contract | $298,000 | MRED MLS |
| — | Last price change | $309,000 | MRED MLS |
| 28 Jul, 2011 | Listed for sale | $309,000 | MRED MLS |
| 1 Sep, 2021 | Sold | $415,500 | MRED MLS |
| 7 Jul, 2021 | Under contract | $399,000 | MRED MLS |
| 29 Jun, 2021 | Listed for sale | $399,000 | MRED MLS |























Room Specifics
Total Bedrooms: 5
Bedrooms Above Ground: 4
Bedrooms Below Ground: 1
Dimensions: —
Floor Type: Hardwood
Dimensions: —
Floor Type: Hardwood
Dimensions: —
Floor Type: Ceramic Tile
Dimensions: —
Floor Type: —
Full Bathrooms: 3
Bathroom Amenities: Double Sink,European Shower
Bathroom in Basement: 1
Rooms: Library,Bedroom 5,Loft
Basement Description: Finished,Exterior Access
Other Specifics
| 1 | |
| Concrete Perimeter | |
| Concrete,Side Drive | |
| Patio | |
| Fenced Yard,Park Adjacent | |
| 35 X 125 | |
| Dormer,Finished,Full,Interior Stair | |
| — | |
| Hardwood Floors, Wood Laminate Floors, First Floor Bedroom, In-Law Arrangement, First Floor Full Bath, Walk-In Closet(s) | |
| Range, Microwave, Dishwasher, Refrigerator, Washer, Stainless Steel Appliance(s) | |
| Not in DB | |
| Park, Tennis Court(s), Curbs, Sidewalks, Street Lights, Street Paved | |
| — | |
| — | |
| — |
Tax History
| Year | Property Taxes |
|---|---|
| 2011 | $4,176 |
| 2011 | $4,176 |
| 2021 | $5,235 |
Contact Agent
Nearby Similar Homes
Nearby Sold Comparables
Contact Agent
Listing Provided By
Coldwell Banker Realty

