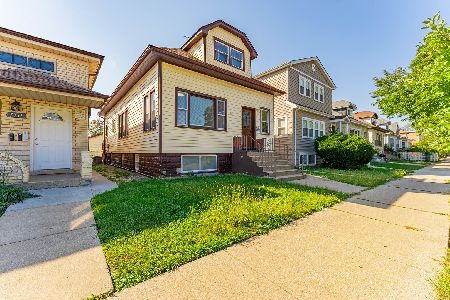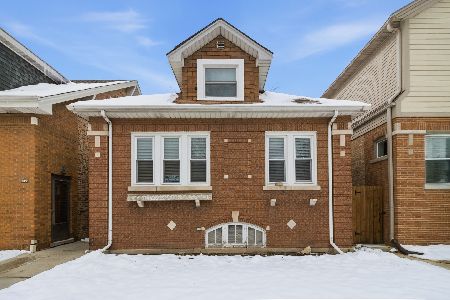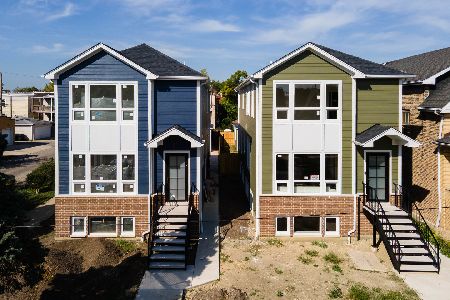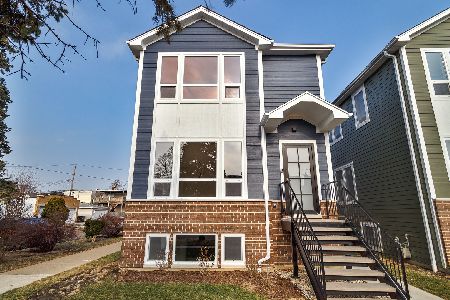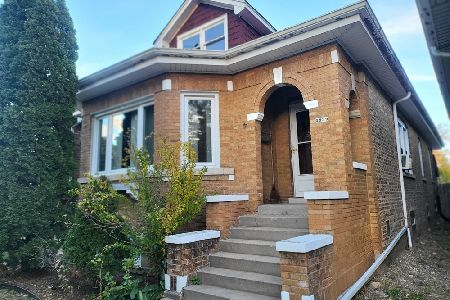5410 Melrose Street, Portage Park, Chicago, Illinois 60641
$264,900
|
Sold
|
|
| Status: | Closed |
| Sqft: | 1,971 |
| Cost/Sqft: | $137 |
| Beds: | 3 |
| Baths: | 1 |
| Year Built: | 1926 |
| Property Taxes: | $1,470 |
| Days On Market: | 2042 |
| Lot Size: | 0,10 |
Description
Well Maintained all brick Chicago Bungalow in Portage Park! This property features 4 bedrooms, large picture windows, Full Basement, 2 car garage, and a spacious backyard with a fenced garden and plenty of grass. The first floor is filled with lots of charm from the beautiful hardwood, crown molding, and the spacious living room and dining room for entertaining. Some other highlights include a first-floor master, a first-floor full bath, and a spacious eat-in kitchen! The second floor includes a large loft space leading to a large bedroom. Last but not least the dry full basement is mostly unfinished but ready for your ideas and is a great place to add more equity into the property! Come see it for yourself!
Property Specifics
| Single Family | |
| — | |
| Bungalow | |
| 1926 | |
| Full | |
| — | |
| No | |
| 0.1 |
| Cook | |
| Belmont Craigin | |
| — / Not Applicable | |
| None | |
| Lake Michigan,Public | |
| Public Sewer | |
| 10749934 | |
| 13213240330000 |
Nearby Schools
| NAME: | DISTRICT: | DISTANCE: | |
|---|---|---|---|
|
Grade School
Marvin Camras Elementary School |
299 | — | |
|
Middle School
Marvin Camras Elementary School |
299 | Not in DB | |
|
High School
John Hope College Preparatory Se |
299 | Not in DB | |
Property History
| DATE: | EVENT: | PRICE: | SOURCE: |
|---|---|---|---|
| 18 Aug, 2020 | Sold | $264,900 | MRED MLS |
| 1 Jul, 2020 | Under contract | $269,900 | MRED MLS |
| 17 Jun, 2020 | Listed for sale | $269,900 | MRED MLS |





































Room Specifics
Total Bedrooms: 4
Bedrooms Above Ground: 3
Bedrooms Below Ground: 1
Dimensions: —
Floor Type: Hardwood
Dimensions: —
Floor Type: Carpet
Dimensions: —
Floor Type: Ceramic Tile
Full Bathrooms: 1
Bathroom Amenities: —
Bathroom in Basement: 0
Rooms: Bonus Room,Loft
Basement Description: Partially Finished,Exterior Access,Egress Window
Other Specifics
| 2 | |
| Concrete Perimeter | |
| Off Alley | |
| — | |
| Common Grounds | |
| 33X125 | |
| — | |
| None | |
| Hardwood Floors, First Floor Bedroom, First Floor Full Bath, Walk-In Closet(s) | |
| Range, Microwave, Refrigerator, Washer, Dryer | |
| Not in DB | |
| Curbs, Sidewalks, Street Lights, Street Paved | |
| — | |
| — | |
| — |
Tax History
| Year | Property Taxes |
|---|---|
| 2020 | $1,470 |
Contact Agent
Nearby Similar Homes
Nearby Sold Comparables
Contact Agent
Listing Provided By
@properties

