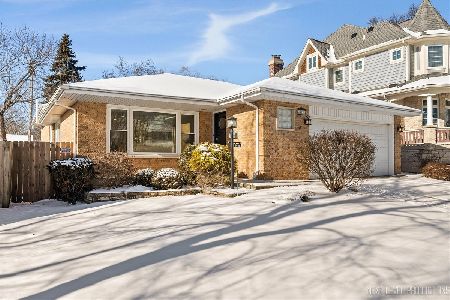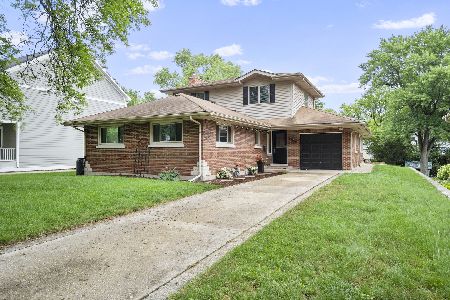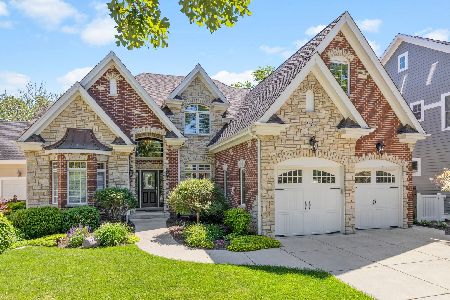5409 Washington Street, Downers Grove, Illinois 60515
$1,400,000
|
Sold
|
|
| Status: | Closed |
| Sqft: | 4,897 |
| Cost/Sqft: | $265 |
| Beds: | 4 |
| Baths: | 5 |
| Year Built: | 2015 |
| Property Taxes: | $20,069 |
| Days On Market: | 179 |
| Lot Size: | 0,00 |
Description
Discover this remarkable residence in the heart of Downers Grove's highly desirable Randall Park Neighborhood. New in 2015, this four-bedroom, four-and-a-half-bathroom home with a dedicated office blends classic charm with today's conveniences on a thoughtfully landscaped oversized lot. Just steps from Whittier Elementary, vibrant downtown restaurants & shops, the Metra, library, park district and several parks. A spacious front porch welcomes you into a gracious foyer flanked by a flexible room perfect for a formal gathering space or casual hangout and a private office. Gleaming oak hardwood flooring, arched entries, detailed trim work and custom millwork create a refined atmosphere throughout. The gourmet kitchen impresses with quartzite counters, custom backsplash, an oversized island with seating for five, built-in appliances and a premium cooktop. It opens seamlessly to a comfortable family room with tailored built-ins and a fireplace. Generous dining area ready for everyday meals and special occasions alike. A smartly designed mudroom offers custom cubbies and extra storage, helping keep life organized. Upstairs, the primary suite provides a peaceful escape with vaulted ceilings, a fireplace, marble-clad en suite bath with soaking tub, dual vanity and walk-in closet. Three additional bedrooms, including a jack-and-jill bath and additional hall bath, ensure plenty of space for all. You will also find a practical laundry room, built-in shelving and excellent closet storage. The finished lower level expands your living space with a large great room, full bath, a sizable storage room and a deep-pour fitness room with egress window for safety. Outdoors, enjoy entertaining on the bluestone and brick paver patio under a charming pergola, complete with a gas-start fireplace. 2.5-car garage adds valuable extra room for tools, gear, and seasonal items.
Property Specifics
| Single Family | |
| — | |
| — | |
| 2015 | |
| — | |
| — | |
| No | |
| — |
| — | |
| — | |
| — / Not Applicable | |
| — | |
| — | |
| — | |
| 12423824 | |
| 0908323013 |
Nearby Schools
| NAME: | DISTRICT: | DISTANCE: | |
|---|---|---|---|
|
Grade School
Whittier Elementary School |
58 | — | |
|
Middle School
Herrick Middle School |
58 | Not in DB | |
|
High School
North High School |
99 | Not in DB | |
Property History
| DATE: | EVENT: | PRICE: | SOURCE: |
|---|---|---|---|
| 15 Sep, 2025 | Sold | $1,400,000 | MRED MLS |
| 25 Jul, 2025 | Under contract | $1,299,000 | MRED MLS |
| 23 Jul, 2025 | Listed for sale | $1,299,000 | MRED MLS |

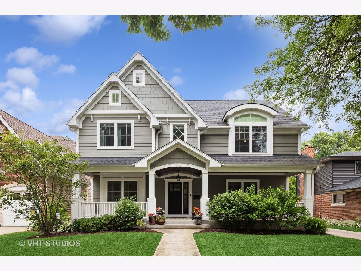
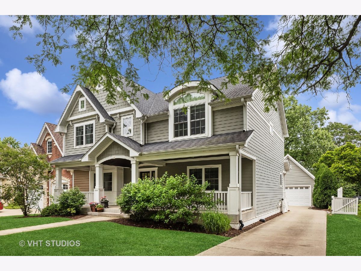
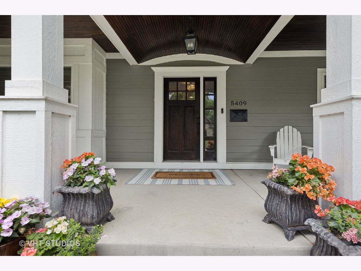
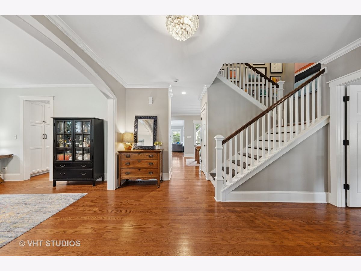
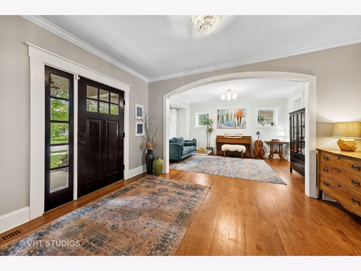
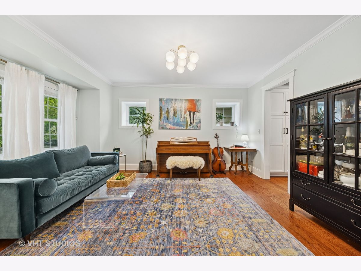
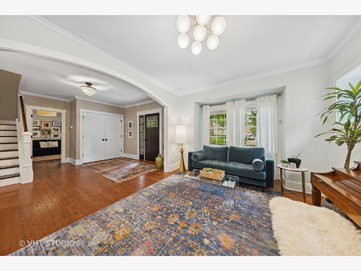
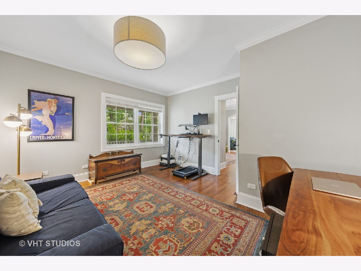
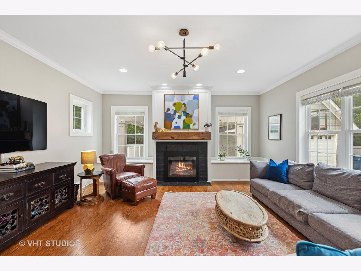
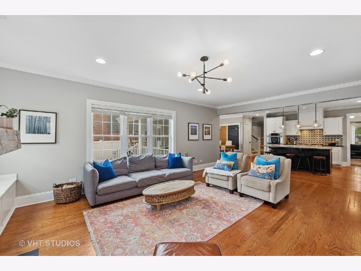
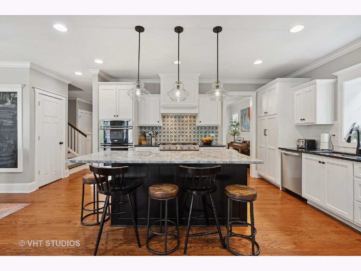
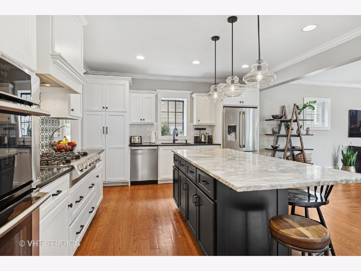
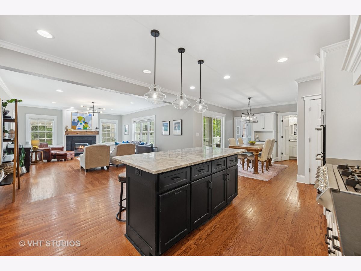
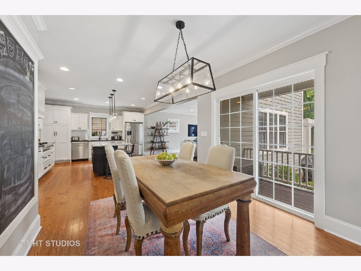
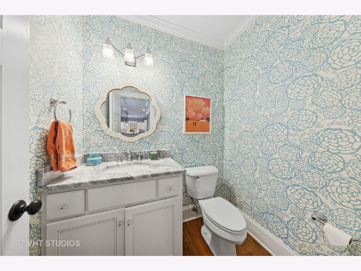
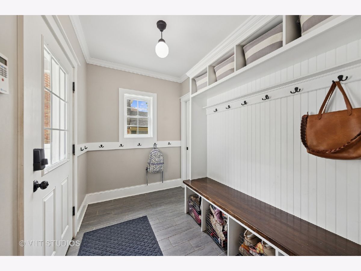
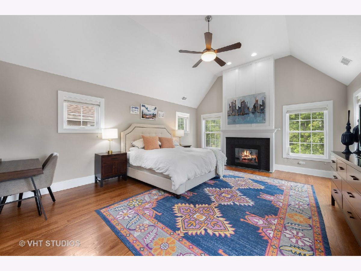
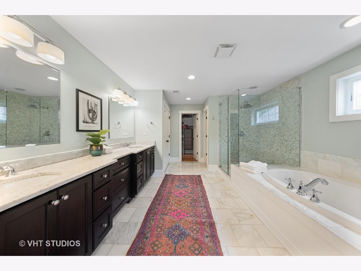
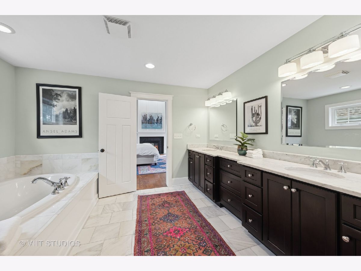
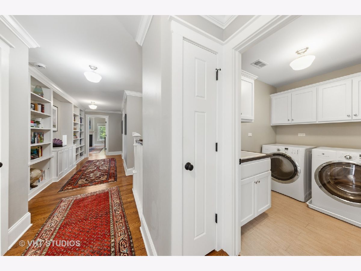
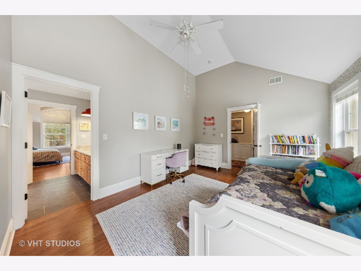
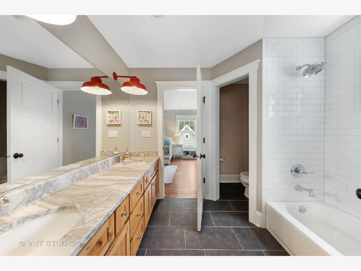
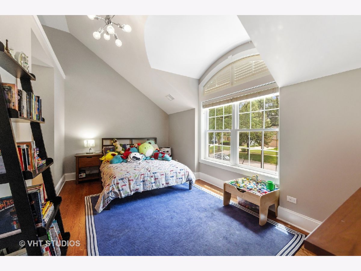
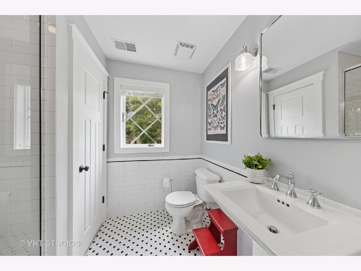
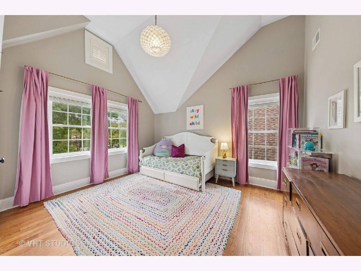
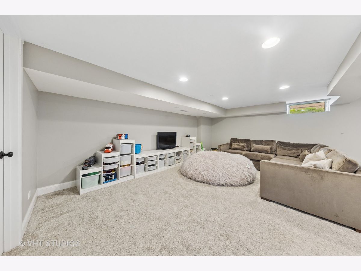
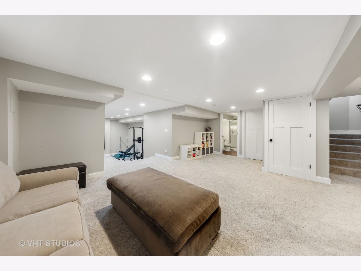
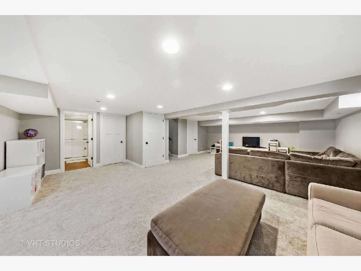
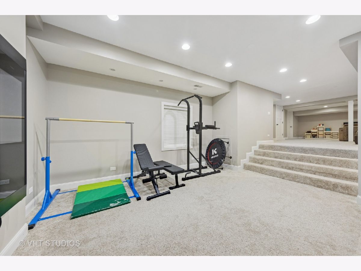
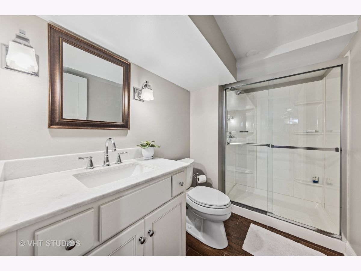
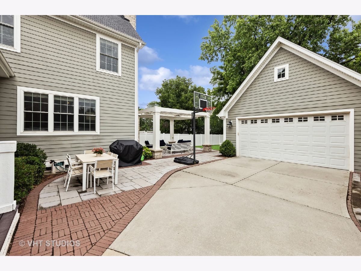
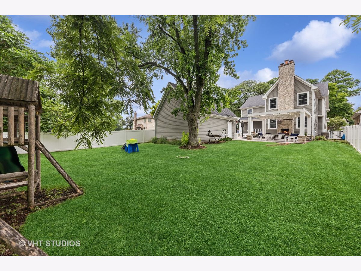
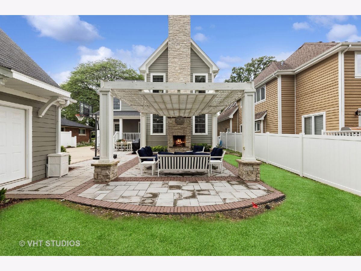
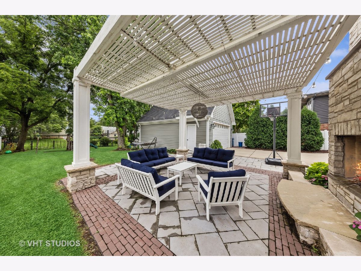
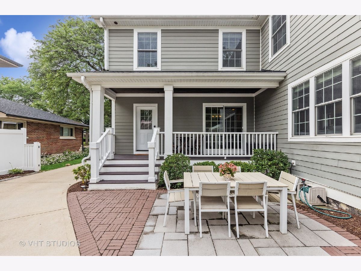
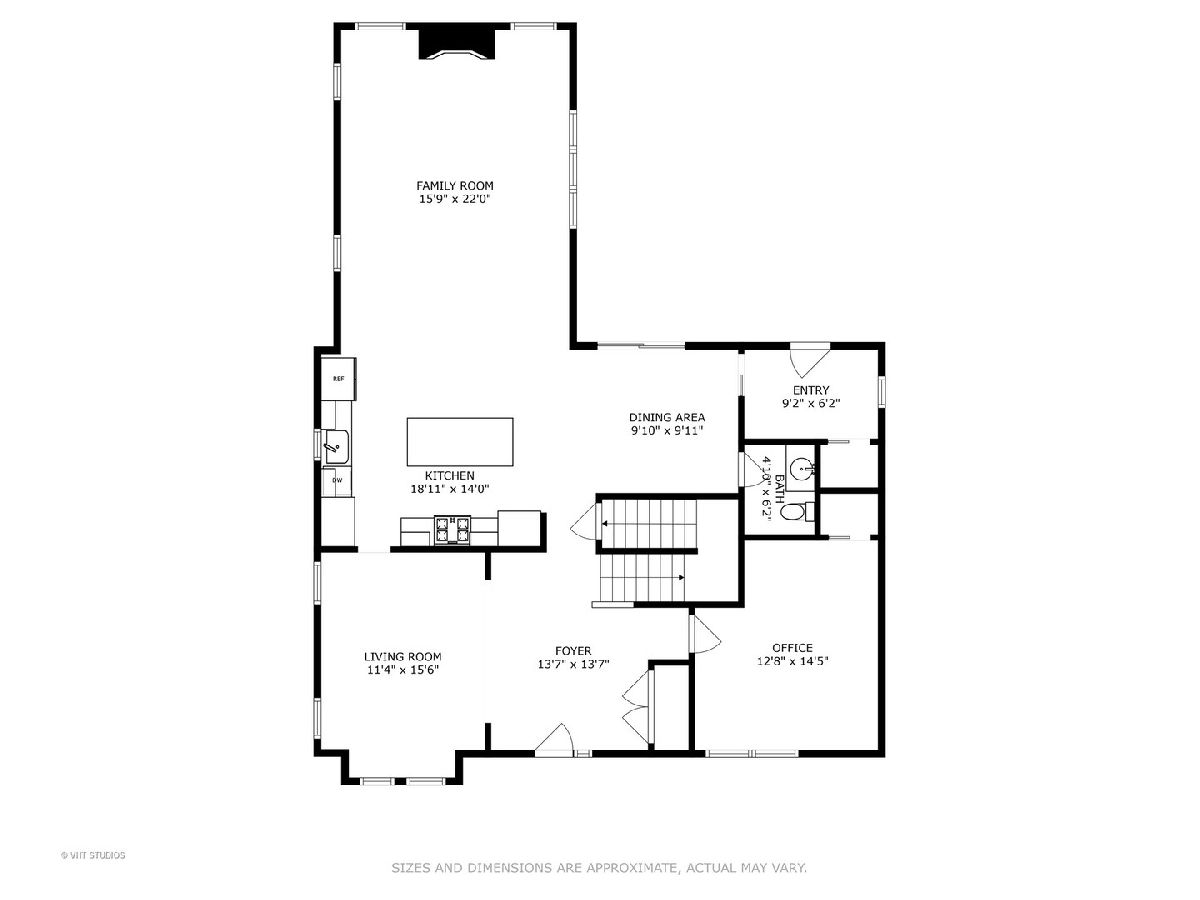
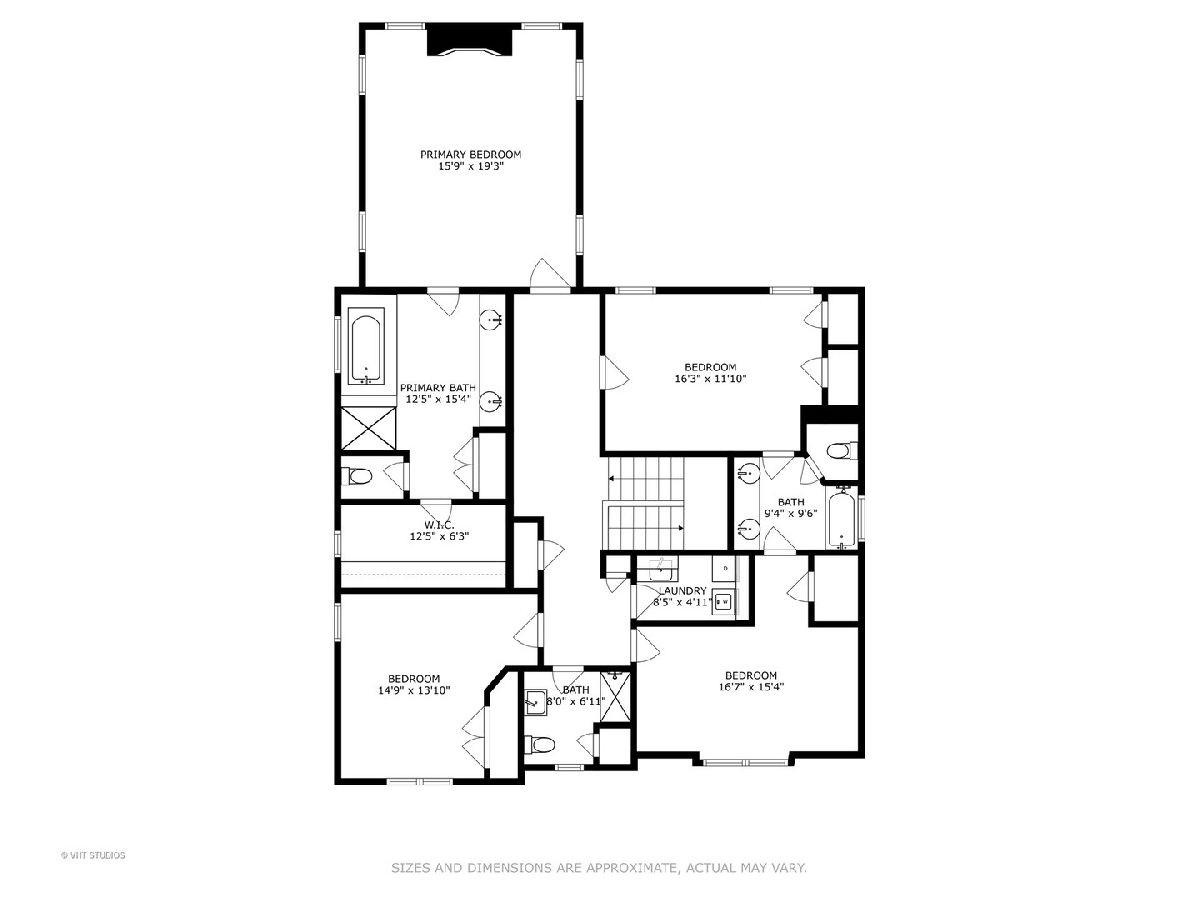
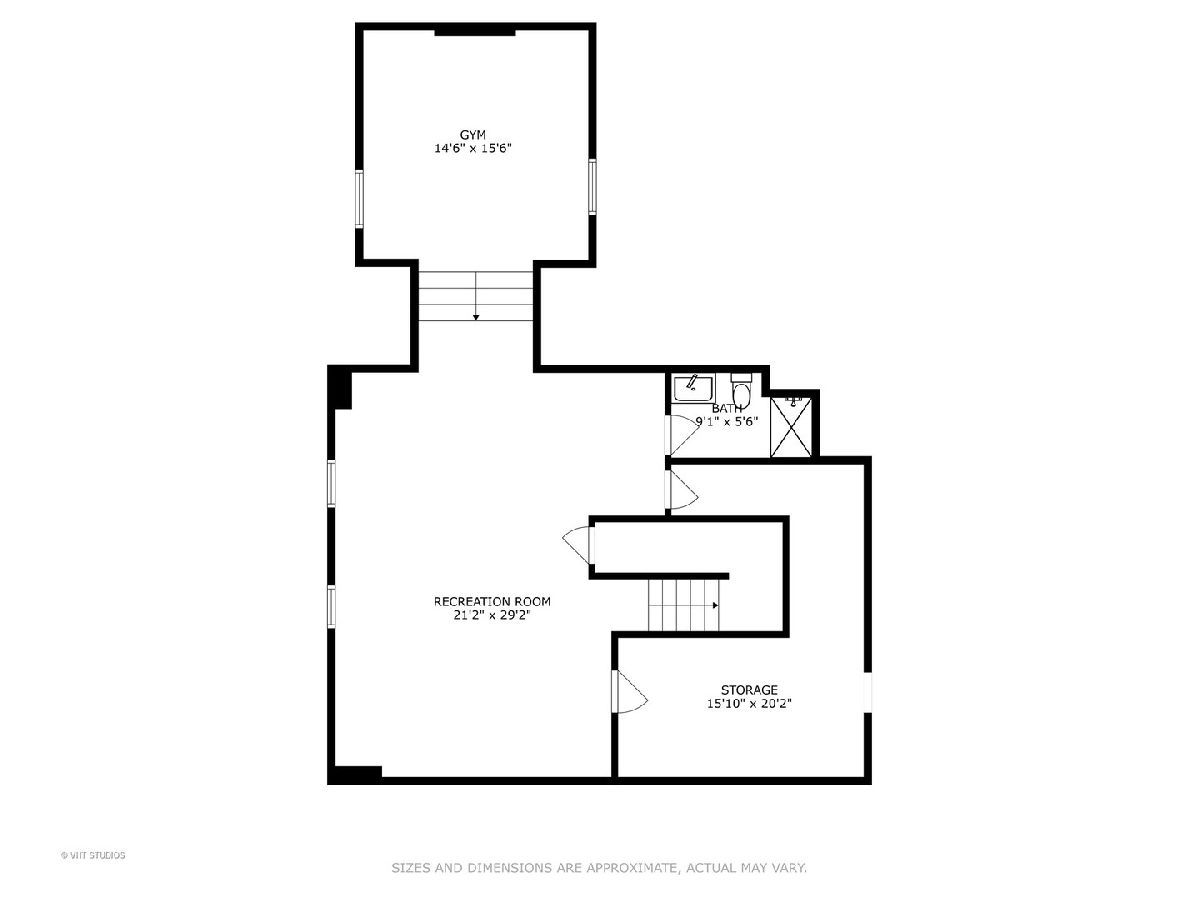
Room Specifics
Total Bedrooms: 4
Bedrooms Above Ground: 4
Bedrooms Below Ground: 0
Dimensions: —
Floor Type: —
Dimensions: —
Floor Type: —
Dimensions: —
Floor Type: —
Full Bathrooms: 5
Bathroom Amenities: Separate Shower,Double Sink,Soaking Tub
Bathroom in Basement: 1
Rooms: —
Basement Description: —
Other Specifics
| 2 | |
| — | |
| — | |
| — | |
| — | |
| 60X176 | |
| — | |
| — | |
| — | |
| — | |
| Not in DB | |
| — | |
| — | |
| — | |
| — |
Tax History
| Year | Property Taxes |
|---|---|
| 2025 | $20,069 |
Contact Agent
Nearby Similar Homes
Nearby Sold Comparables
Contact Agent
Listing Provided By
@properties Christie's International Real Estate

