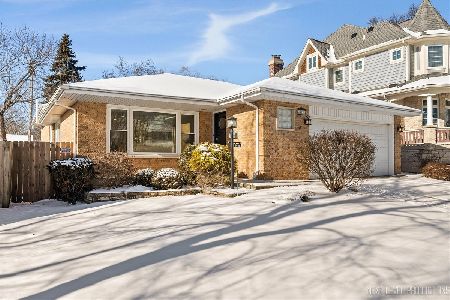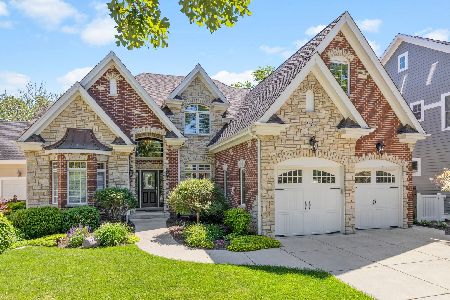5415 Washington Street, Downers Grove, Illinois 60515
$450,000
|
Sold
|
|
| Status: | Closed |
| Sqft: | 3,180 |
| Cost/Sqft: | $154 |
| Beds: | 5 |
| Baths: | 3 |
| Year Built: | 1951 |
| Property Taxes: | $9,772 |
| Days On Market: | 1647 |
| Lot Size: | 0,25 |
Description
This spacious home is a rare find! It includes 5 bedrooms, 2.5 bathrooms, and is in a very highly sought after area of Downers Grove. It's a prime location just minutes to fabulous downtown Downers Grove and everything it has to offer, including shopping boutiques, award winning restaurants, coffee shops, parks, Tivoli Theatre and the Main Street train station. Step inside the welcoming foyer and check out the main level of the home. The living room is light and bright and has a floor to ceiling fireplace. The kitchen was freshly painted in 2021 and has a new light fixture, stainless steel refrigerator, stainless steel dishwasher, white cabinets, and oak hardwood flooring. That beautiful flooring extends into the bonus enclosed porch you can use as a dining room, sitting area, play space or just about anything else you wish. It has tons of windows and also leads outside to the patio. There you can sit and enjoy entertaining people in a large backyard that is beautifully landscaped. There's also a convenient storage shed. Back inside the main level also has a full, updated bathroom and 3 large bedrooms. The entire 2nd floor was freshly painted in 2021. There you'll find the master bedroom which has dual closets, tray ceiling, and a nook that has a sitting bench with drawers by a window. Attached to it is the master bathroom with a long vanity, new floor, new sink and new shower door. There's also a 5th bedroom upstairs that is currently being used as an office. The 2nd floor also has its own furnace and A/C which was recently serviced. On the lowest level of the home is a huge basement that was just finished in 2020. It has a family room with porcelain tile wood look floors, an updated half bathroom, a laundry room with a large utility sink, and tons of storage areas. This home also features several built-ins throughout, 2 sump pumps, stair risers and stairwell painted in 2021, a 1 car attached garage with garage door eyes adjusted and serviced in 2021, new carpet in all bedrooms in 2020, main floor furnace and A/C replaced in 2019, new water heater in 2010, new roof and gutters in 2013, and all windows were replaced in 2007/2008. Located close to many schools and I-355 as well, this home is a gem and its location can't be beat, schedule your showing today!
Property Specifics
| Single Family | |
| — | |
| Traditional | |
| 1951 | |
| Full | |
| — | |
| No | |
| 0.25 |
| Du Page | |
| — | |
| — / Not Applicable | |
| None | |
| Public | |
| Public Sewer | |
| 11070054 | |
| 0908323014 |
Nearby Schools
| NAME: | DISTRICT: | DISTANCE: | |
|---|---|---|---|
|
High School
North High School |
99 | Not in DB | |
Property History
| DATE: | EVENT: | PRICE: | SOURCE: |
|---|---|---|---|
| 26 Sep, 2008 | Sold | $320,000 | MRED MLS |
| 28 Jul, 2008 | Under contract | $364,900 | MRED MLS |
| 12 Jun, 2008 | Listed for sale | $364,900 | MRED MLS |
| 1 Nov, 2021 | Sold | $450,000 | MRED MLS |
| 21 Sep, 2021 | Under contract | $489,977 | MRED MLS |
| — | Last price change | $495,000 | MRED MLS |
| 16 Jul, 2021 | Listed for sale | $575,000 | MRED MLS |
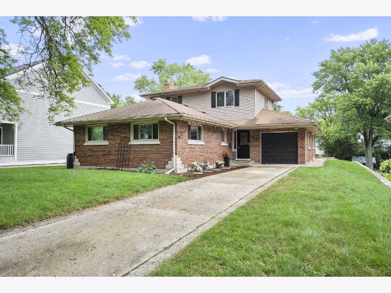
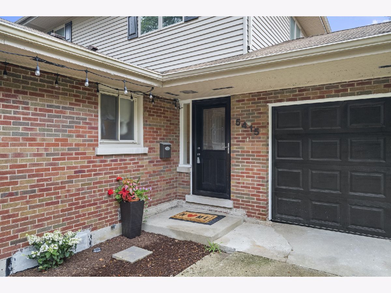
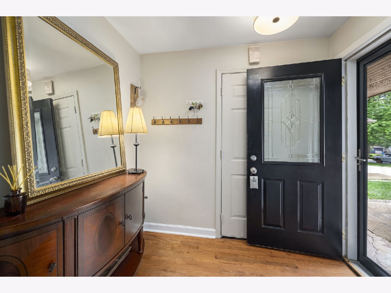
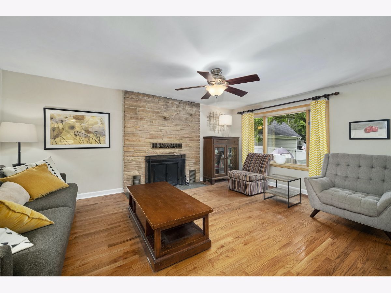
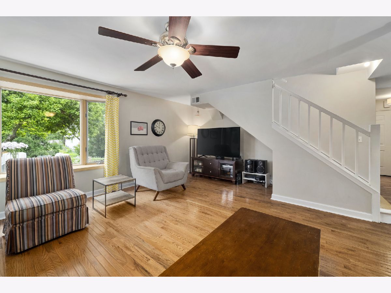
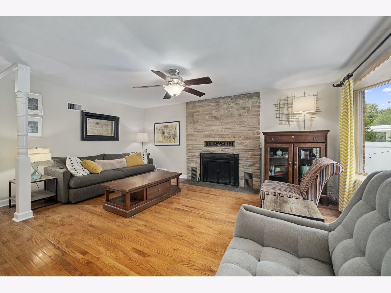
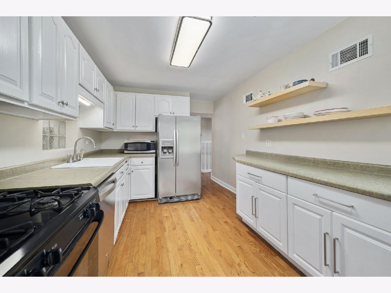
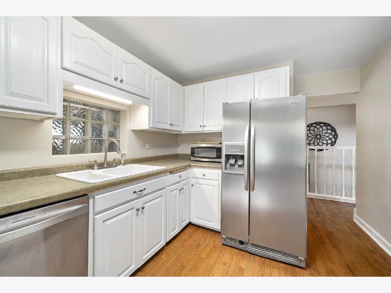
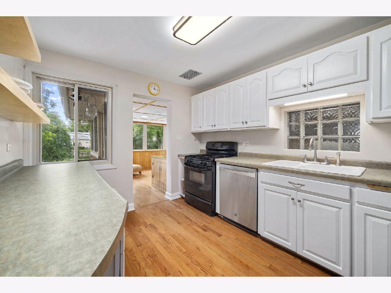
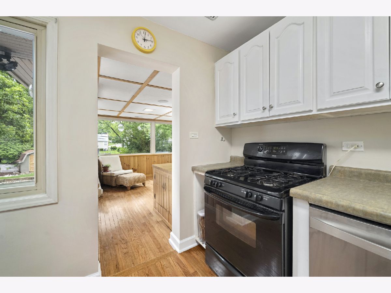
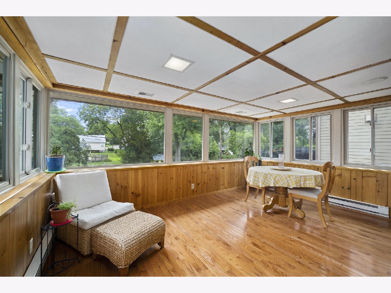
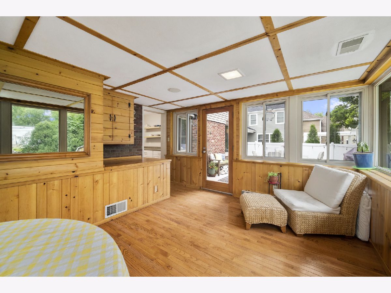
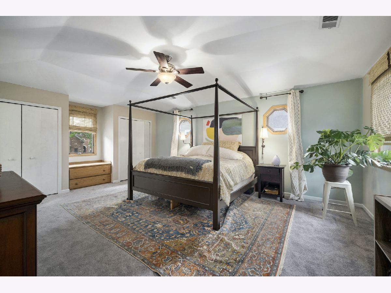
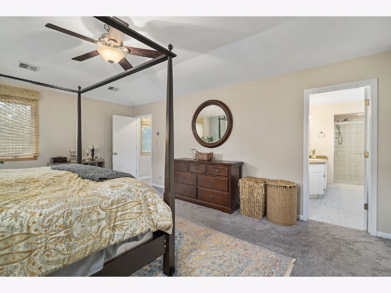
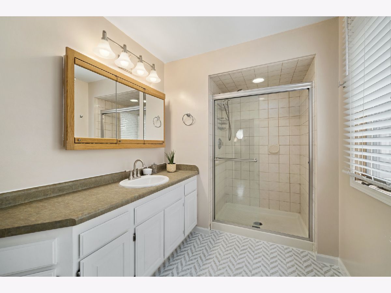
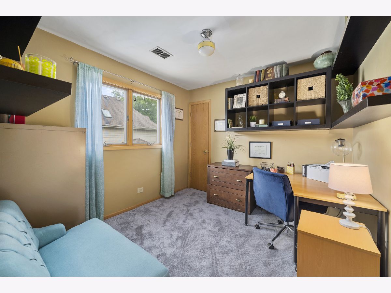
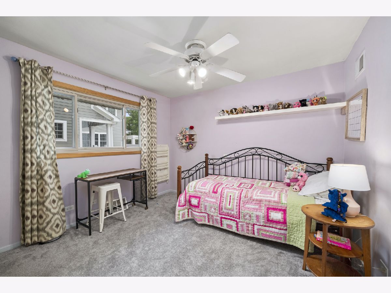
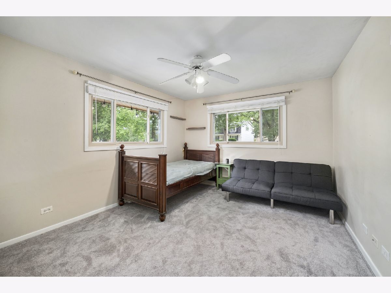
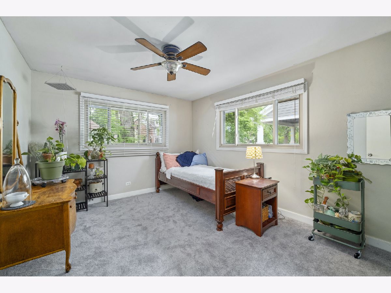
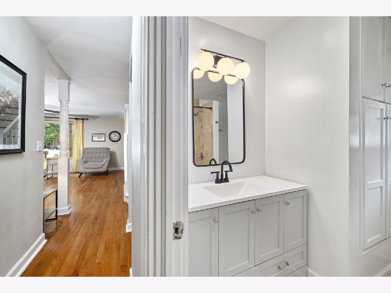
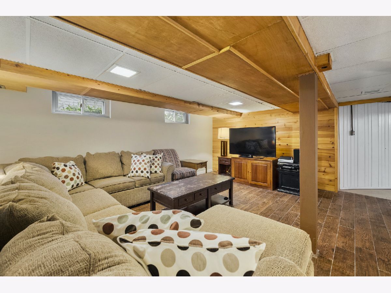
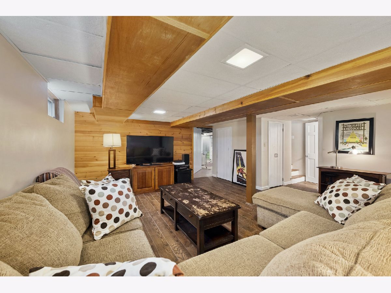
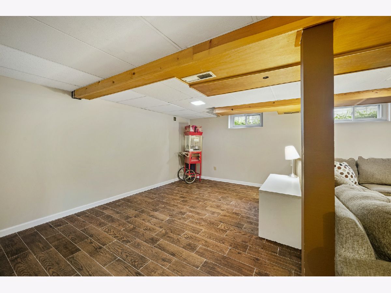
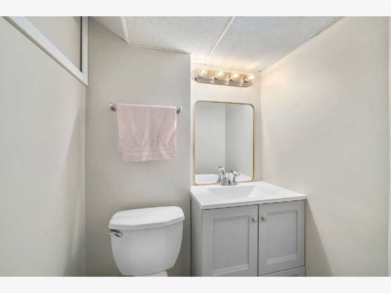
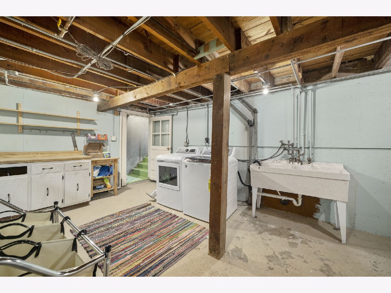
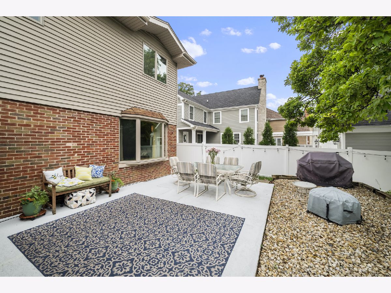
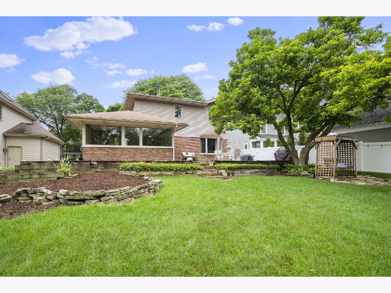
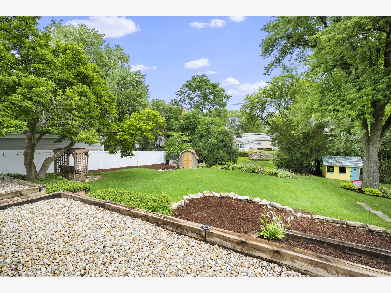
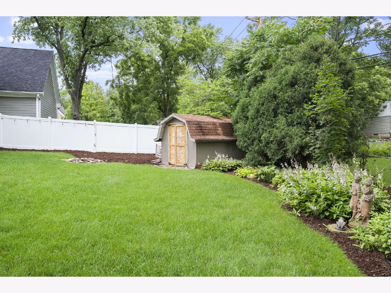
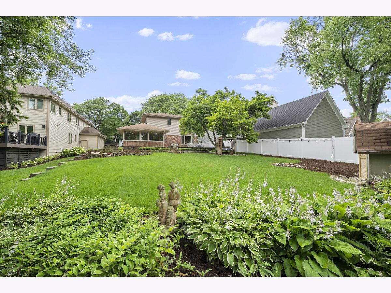
Room Specifics
Total Bedrooms: 5
Bedrooms Above Ground: 5
Bedrooms Below Ground: 0
Dimensions: —
Floor Type: Carpet
Dimensions: —
Floor Type: Carpet
Dimensions: —
Floor Type: Carpet
Dimensions: —
Floor Type: —
Full Bathrooms: 3
Bathroom Amenities: —
Bathroom in Basement: 1
Rooms: Bedroom 5,Foyer,Enclosed Porch
Basement Description: Partially Finished
Other Specifics
| 1 | |
| — | |
| Concrete | |
| Patio | |
| Mature Trees | |
| 60X180 | |
| — | |
| Full | |
| Hardwood Floors | |
| Range, Dishwasher, Refrigerator, Washer, Dryer | |
| Not in DB | |
| Park | |
| — | |
| — | |
| Wood Burning |
Tax History
| Year | Property Taxes |
|---|---|
| 2008 | $6,615 |
| 2021 | $9,772 |
Contact Agent
Nearby Similar Homes
Nearby Sold Comparables
Contact Agent
Listing Provided By
Realtopia Real Estate Inc

