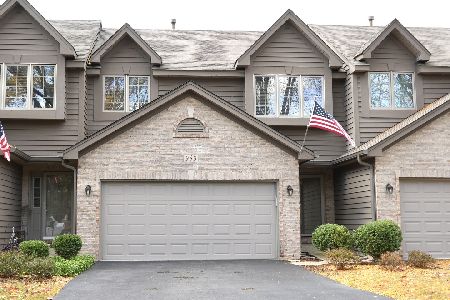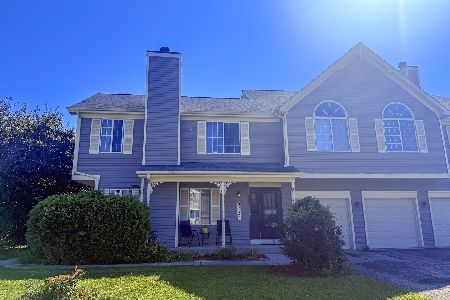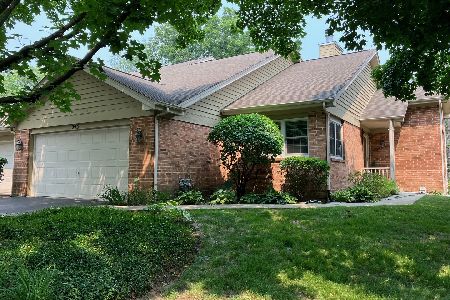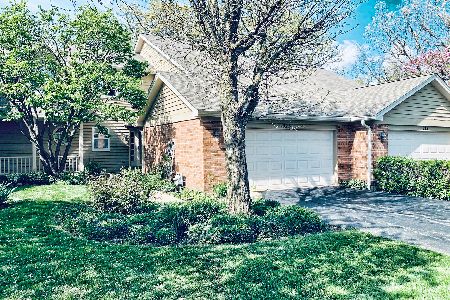541 Shagbark Drive, Elgin, Illinois 60123
$135,000
|
Sold
|
|
| Status: | Closed |
| Sqft: | 1,538 |
| Cost/Sqft: | $98 |
| Beds: | 3 |
| Baths: | 3 |
| Year Built: | 1988 |
| Property Taxes: | $5,306 |
| Days On Market: | 5397 |
| Lot Size: | 0,00 |
Description
*APPROVED SHORT SALE* Ranch Townhouse W/Full Finished Basement & Full Bath! 2/3 BRs, 3 Full Baths. End Unit. Tons of NEW Carpet. Brand NEW SS/Energy Star Appliances (Saves $). Oak Railing Is Stunning. Cathedral Ceilings, Fireplace, 1st Fl Laundry, 6' Soaker Tub . Wooded Setting Is Spectacular!! Relaxing & Tranquil- Feels Like A Vacation Home! Easy I90 Access & Close To Everything! Exp in short sales, bring offers.
Property Specifics
| Condos/Townhomes | |
| 1 | |
| — | |
| 1988 | |
| Full,English | |
| OAKWOOD | |
| No | |
| — |
| Kane | |
| Hickory Ridge | |
| 250 / Monthly | |
| Insurance,Lawn Care,Scavenger,Snow Removal | |
| Public | |
| Public Sewer | |
| 07745718 | |
| 0609303007 |
Property History
| DATE: | EVENT: | PRICE: | SOURCE: |
|---|---|---|---|
| 11 May, 2012 | Sold | $135,000 | MRED MLS |
| 3 Feb, 2012 | Under contract | $150,000 | MRED MLS |
| — | Last price change | $155,000 | MRED MLS |
| 4 Mar, 2011 | Listed for sale | $170,000 | MRED MLS |
Room Specifics
Total Bedrooms: 3
Bedrooms Above Ground: 3
Bedrooms Below Ground: 0
Dimensions: —
Floor Type: Carpet
Dimensions: —
Floor Type: Carpet
Full Bathrooms: 3
Bathroom Amenities: Separate Shower,Double Sink
Bathroom in Basement: 1
Rooms: Foyer,Storage
Basement Description: Finished,Exterior Access
Other Specifics
| 2 | |
| Concrete Perimeter | |
| Asphalt | |
| Patio, Storms/Screens, End Unit | |
| Corner Lot,Cul-De-Sac,Landscaped,Wooded | |
| 48X80 | |
| — | |
| Full | |
| Vaulted/Cathedral Ceilings, First Floor Bedroom, Laundry Hook-Up in Unit, Storage | |
| Range, Microwave, Dishwasher, Refrigerator, Washer, Dryer, Disposal | |
| Not in DB | |
| — | |
| — | |
| None | |
| Gas Log, Gas Starter |
Tax History
| Year | Property Taxes |
|---|---|
| 2012 | $5,306 |
Contact Agent
Nearby Similar Homes
Nearby Sold Comparables
Contact Agent
Listing Provided By
Providence Residential Brokerage LLC









