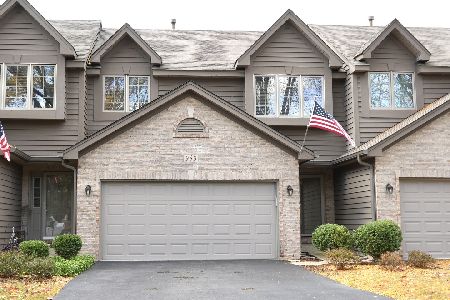543 Shagbark Drive, Elgin, Illinois 60123
$382,000
|
Sold
|
|
| Status: | Closed |
| Sqft: | 2,676 |
| Cost/Sqft: | $142 |
| Beds: | 3 |
| Baths: | 3 |
| Year Built: | 1988 |
| Property Taxes: | $5,190 |
| Days On Market: | 620 |
| Lot Size: | 0,00 |
Description
Welcome to this fabulous 3-bedroom, 3-bathroom Ranch END UNIT townhouse with a full finished walkout basement, offering approximately 2700 sq ft of finished living space + additional storage galore! Nestled in the scenic Hickory Ridge community of West Elgin, this home sits on a beautifully landscaped lot surrounded by towering trees. Conveniently located off the Randall Rd Corridor, this home boasts a spacious 2 car garage with ample storage. The main floor features a vaulted great room with fireplace, perfect for relaxing evenings. The stunning kitchen is a chef's dream with its gorgeous cabinetry, sunny breakfast area with direct access to large private deck. The main floor master suite is a true retreat with a custom walk-in closet and a luxurious ensuite bath complete with deluxe custom cabinetry, double sinks, and gorgeous spa-like walk-in shower. The second bedroom on the main floor offers direct access to a 2nd full bath and can also serve as a home office or den. A main floor laundry completes this level. A dramatic open curved staircase leads to the walkout lower level, where you'll find a spacious family room, a recreation room with a wet bar, and a craft area with built-in bookshelves. The lower level also features a beautiful third bedroom, with full bath, perfect for guests. Expansive storage space and room for exercising. Nature enthusiasts will love the great outdoor spaces this home offers, including a huge deck nestled among the trees and a large paver patio off the lower level, perfect for entertaining or enjoying peaceful mornings. Location is outstanding! 5 minutes to Grocery and super stores! Only 30 minutes to O'Hare airport, and one hour outside Chicago- this is true GEM with abundant parks, shopping, bike trails and more! The best in Luxury Ranch Living! Feels like a single family but enjoy your weekends with lawn and snow removal covered!
Property Specifics
| Condos/Townhomes | |
| 1 | |
| — | |
| 1988 | |
| — | |
| OAKWOOD | |
| No | |
| — |
| Kane | |
| Hickory Ridge | |
| 286 / Monthly | |
| — | |
| — | |
| — | |
| 12057992 | |
| 0609304006 |
Nearby Schools
| NAME: | DISTRICT: | DISTANCE: | |
|---|---|---|---|
|
Grade School
Creekside Elementary School |
46 | — | |
|
Middle School
Kimball Middle School |
46 | Not in DB | |
|
High School
Larkin High School |
46 | Not in DB | |
Property History
| DATE: | EVENT: | PRICE: | SOURCE: |
|---|---|---|---|
| 3 Dec, 2015 | Sold | $182,000 | MRED MLS |
| 2 Nov, 2015 | Under contract | $184,900 | MRED MLS |
| 18 Sep, 2015 | Listed for sale | $184,900 | MRED MLS |
| 10 Jun, 2024 | Sold | $382,000 | MRED MLS |
| 20 May, 2024 | Under contract | $379,000 | MRED MLS |
| 16 May, 2024 | Listed for sale | $379,000 | MRED MLS |
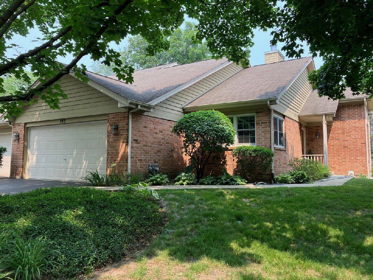
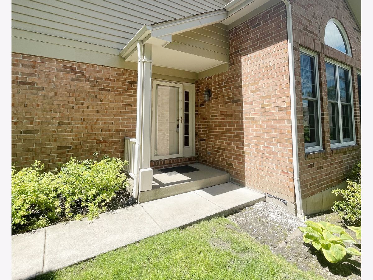
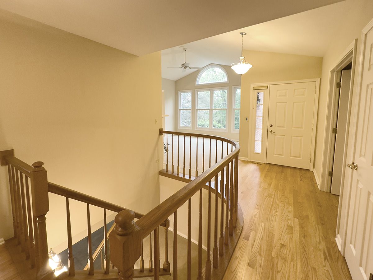
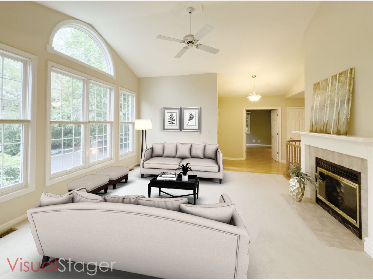
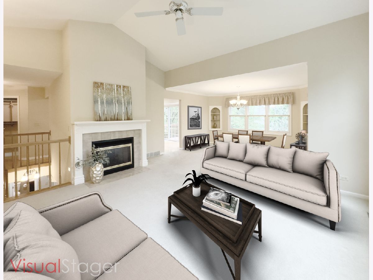
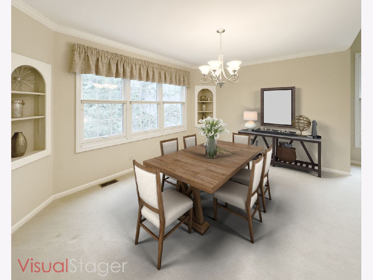
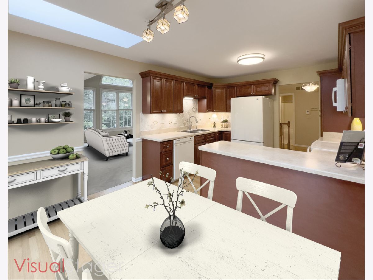
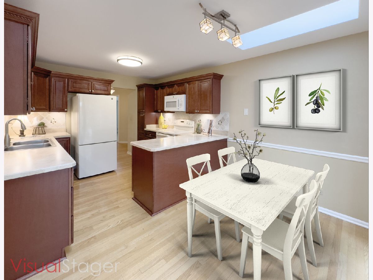
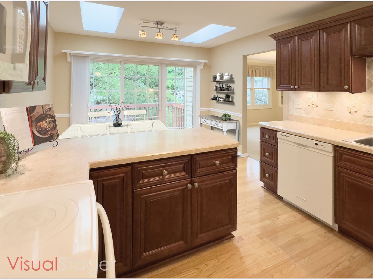
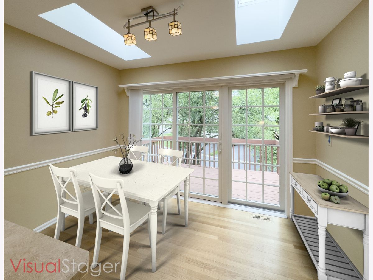
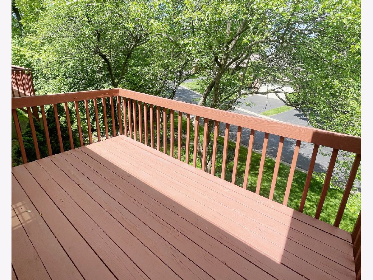
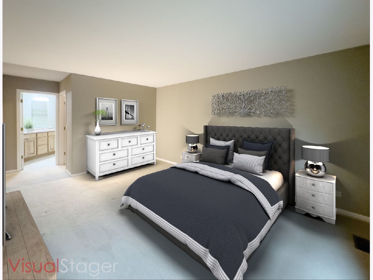
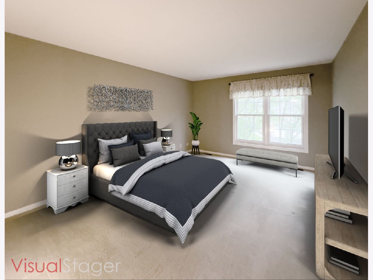
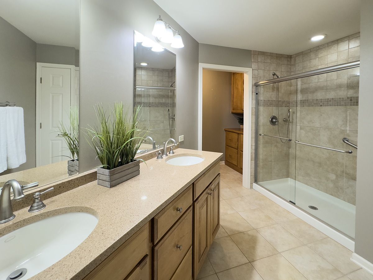
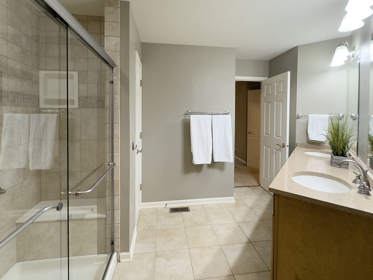
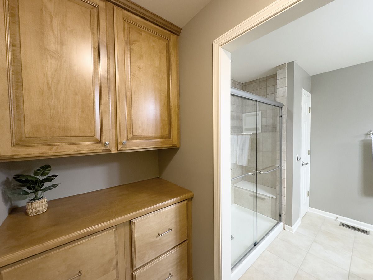
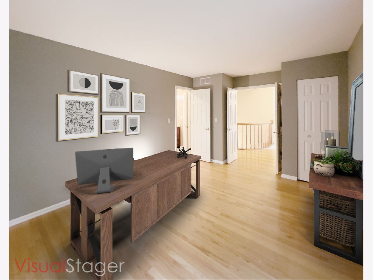
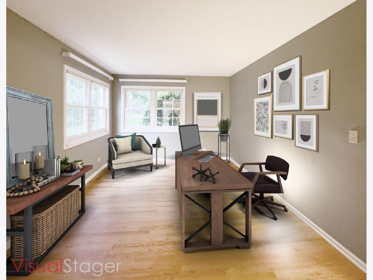
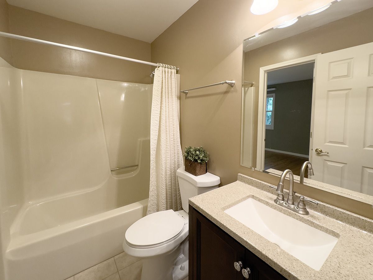
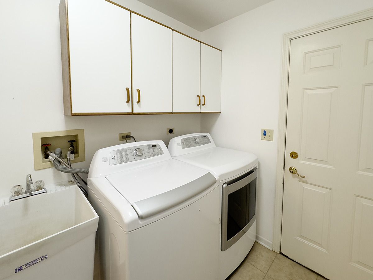
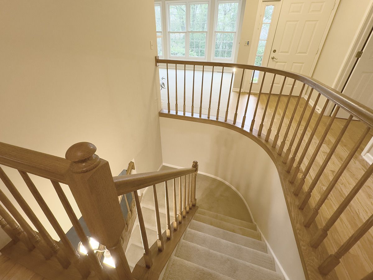
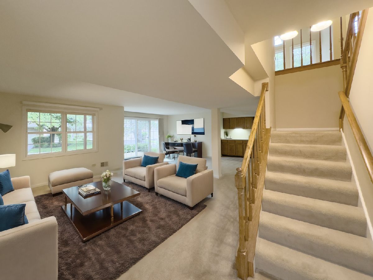
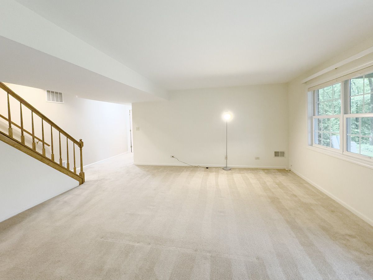
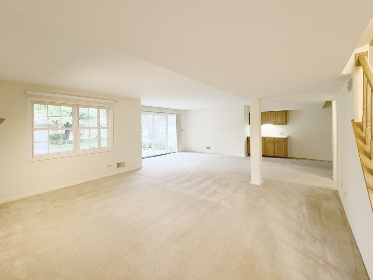
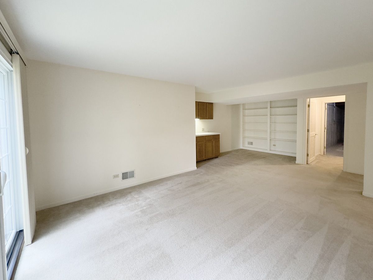
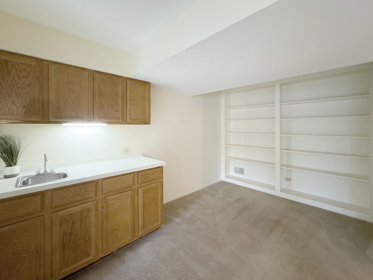
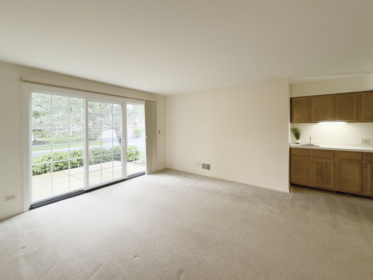
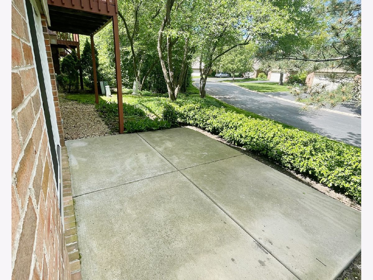
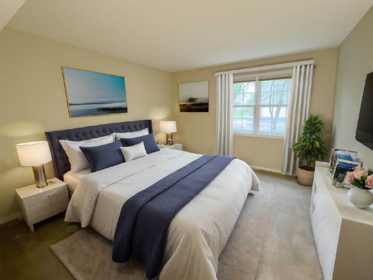
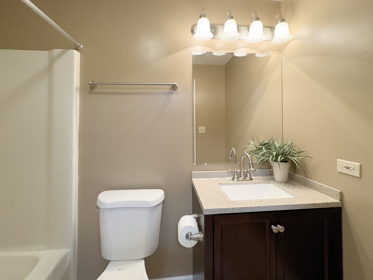
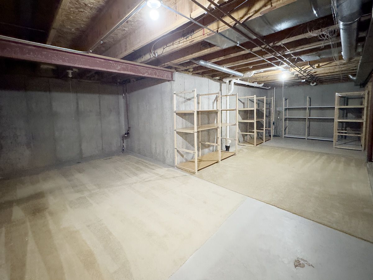
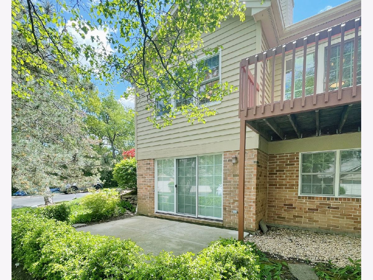
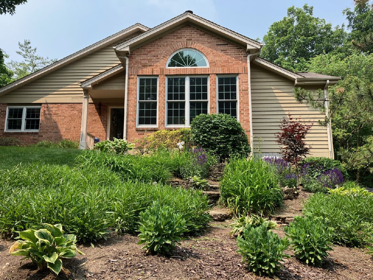
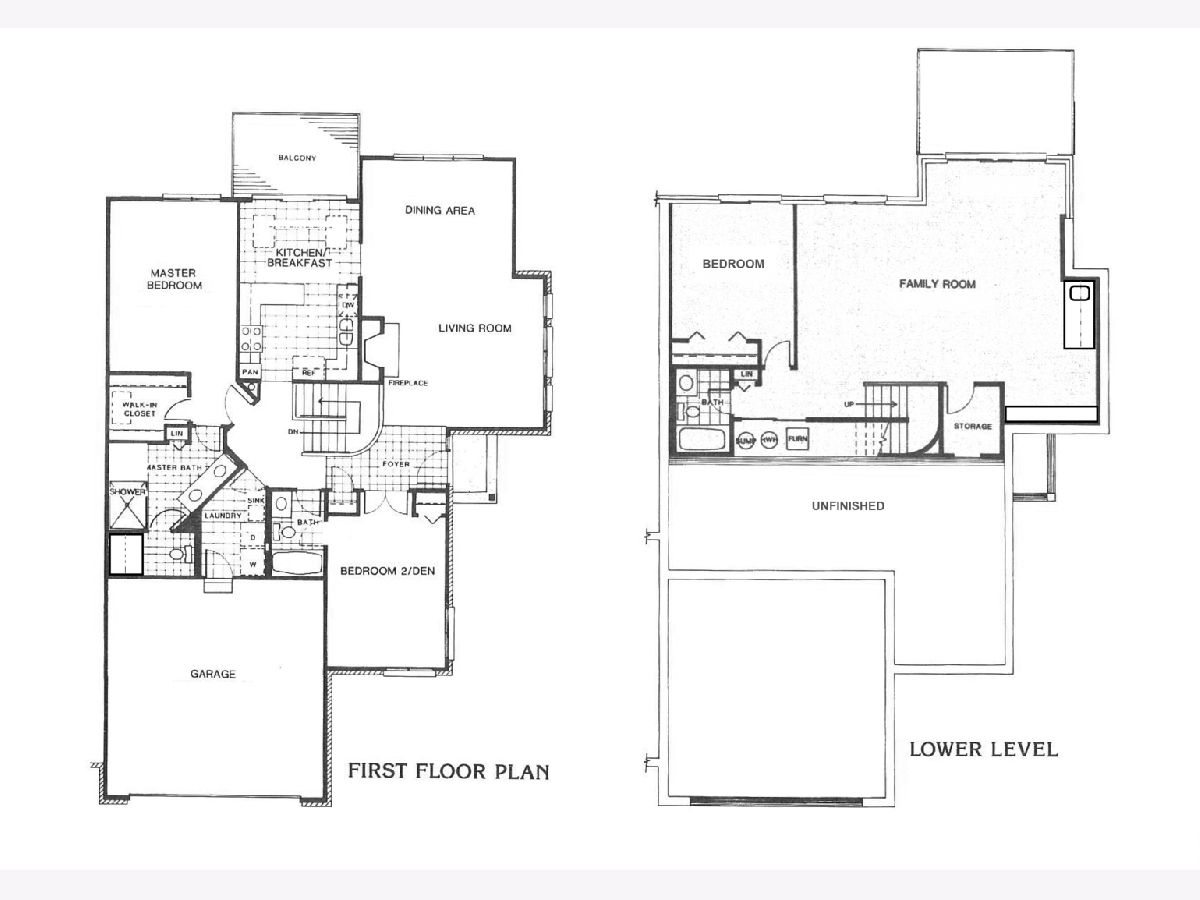
Room Specifics
Total Bedrooms: 3
Bedrooms Above Ground: 3
Bedrooms Below Ground: 0
Dimensions: —
Floor Type: —
Dimensions: —
Floor Type: —
Full Bathrooms: 3
Bathroom Amenities: Accessible Shower,Double Sink
Bathroom in Basement: 1
Rooms: —
Basement Description: Finished,Exterior Access
Other Specifics
| 2.5 | |
| — | |
| Asphalt | |
| — | |
| — | |
| 33X85X43X75X13 | |
| — | |
| — | |
| — | |
| — | |
| Not in DB | |
| — | |
| — | |
| — | |
| — |
Tax History
| Year | Property Taxes |
|---|---|
| 2015 | $4,975 |
| 2024 | $5,190 |
Contact Agent
Nearby Similar Homes
Nearby Sold Comparables
Contact Agent
Listing Provided By
Premier Living Properties



