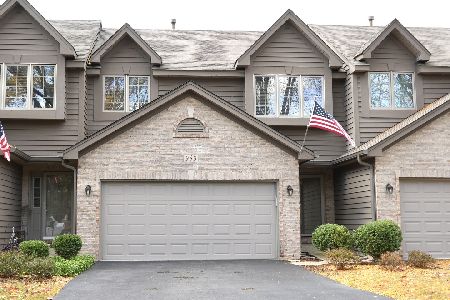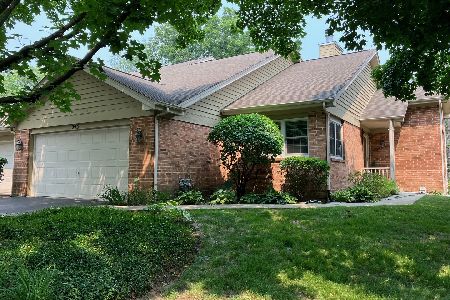543 Shagbark Drive, Elgin, Illinois 60123
$182,000
|
Sold
|
|
| Status: | Closed |
| Sqft: | 1,538 |
| Cost/Sqft: | $120 |
| Beds: | 3 |
| Baths: | 3 |
| Year Built: | 1989 |
| Property Taxes: | $4,975 |
| Days On Market: | 3783 |
| Lot Size: | 0,00 |
Description
Very well maintained three bedroom, three bath ranch end unit on desirable interior lot. Living rm with gas log fireplace, vaulted ceiling & Palladian window, formal dining rm. Hardwood floors in foyer, den & kitchen. Eat in kitchen w/two skylights & patio doors to deck. New stove & refrigerator in '11. Master bedroom w/walk in California closet and remodeled master bath with double shower and double bowl vanity. 2nd bedroom is used as a den and has a door leading to bath. Finished walkout basement w/family rm w/wet bar, 3rd bedroom, bath & ample storage. New energy efficient Carrier GFA furnace and central air in '08. All new Anderson energy efficient windows throughout first floor in 9/15. New Palladian window, patio door & storm door will be installed.
Property Specifics
| Condos/Townhomes | |
| 1 | |
| — | |
| 1989 | |
| Full,Walkout | |
| OAKWOOD | |
| No | |
| — |
| Kane | |
| Hickory Ridge | |
| 250 / Monthly | |
| Exterior Maintenance,Lawn Care,Snow Removal | |
| Public | |
| Public Sewer, Sewer-Storm | |
| 09042707 | |
| 0609304006 |
Property History
| DATE: | EVENT: | PRICE: | SOURCE: |
|---|---|---|---|
| 3 Dec, 2015 | Sold | $182,000 | MRED MLS |
| 2 Nov, 2015 | Under contract | $184,900 | MRED MLS |
| 18 Sep, 2015 | Listed for sale | $184,900 | MRED MLS |
| 10 Jun, 2024 | Sold | $382,000 | MRED MLS |
| 20 May, 2024 | Under contract | $379,000 | MRED MLS |
| 16 May, 2024 | Listed for sale | $379,000 | MRED MLS |
Room Specifics
Total Bedrooms: 3
Bedrooms Above Ground: 3
Bedrooms Below Ground: 0
Dimensions: —
Floor Type: Carpet
Dimensions: —
Floor Type: Carpet
Full Bathrooms: 3
Bathroom Amenities: Double Sink,Double Shower
Bathroom in Basement: 1
Rooms: No additional rooms
Basement Description: Finished
Other Specifics
| 2 | |
| Concrete Perimeter | |
| Asphalt | |
| Patio | |
| Landscaped | |
| 43X75 | |
| — | |
| Full | |
| Vaulted/Cathedral Ceilings, Hardwood Floors, First Floor Laundry, First Floor Full Bath, Laundry Hook-Up in Unit, Storage | |
| Range, Microwave, Dishwasher, Refrigerator | |
| Not in DB | |
| — | |
| — | |
| — | |
| Attached Fireplace Doors/Screen, Gas Log |
Tax History
| Year | Property Taxes |
|---|---|
| 2015 | $4,975 |
| 2024 | $5,190 |
Contact Agent
Nearby Similar Homes
Nearby Sold Comparables
Contact Agent
Listing Provided By
RE/MAX Horizon







