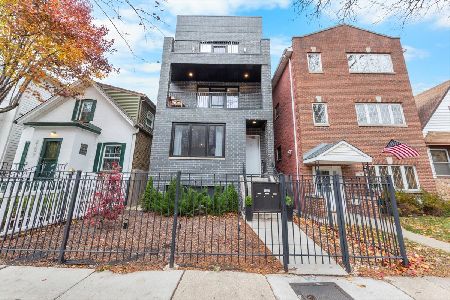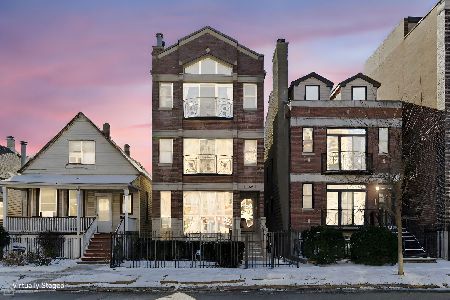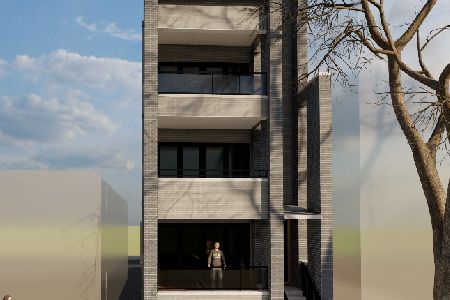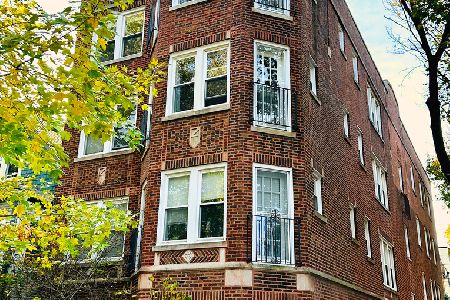5410 Hoyne Avenue, Lincoln Square, Chicago, Illinois 60625
$485,000
|
Sold
|
|
| Status: | Closed |
| Sqft: | 2,000 |
| Cost/Sqft: | $243 |
| Beds: | 3 |
| Baths: | 4 |
| Year Built: | 1990 |
| Property Taxes: | $6,637 |
| Days On Market: | 1958 |
| Lot Size: | 0,00 |
Description
Walking distance to Andersonville, welcome to this quiet, beautiful 3 bedroom 3.1 bath townhome in Bowmanville. Great single family alternative with 3 levels of living space, private lanai, and detached garage. The main floor features all hardwood floors, bright living room with wood burning fireplace, separate dining room, powder room; and fully renovated kitchen with 42" custom gray cabinets, quartz counters, butcher block, 6 piece SS appliance package and subway tile surround. The top floor features the large primary bedroom with cathedral ceilings, walk-in closet and newly renovated en-suite bathroom with huge shower, custom double vanity with quartz counters and stylish lighting. Also upstairs are the 2nd and 3rd bedrooms and newly refreshed guest bathroom. The lower level features a large family room with stained concrete floors, 3rd full bathroom and flex room/office/gym with pocket door, laundry room and tons of storage. Other features throughout the home include Nest thermostat, central HVAC, stackable W/D, can lights, and custom blinds throughout. Garage parking included in price and low HOA handles landscaping, snow removal and more. Half Acre Brewery across the street and BigStar (coming soon), walking distance to all things in Andersonville and Lincoln Square, tons of free street parking, and common courtyard for the townhome community.
Property Specifics
| Condos/Townhomes | |
| 3 | |
| — | |
| 1990 | |
| Full | |
| — | |
| No | |
| — |
| Cook | |
| — | |
| 333 / Monthly | |
| Parking,Insurance,Exterior Maintenance,Lawn Care,Scavenger,Snow Removal | |
| Public | |
| Public Sewer | |
| 10858068 | |
| 14071020041033 |
Nearby Schools
| NAME: | DISTRICT: | DISTANCE: | |
|---|---|---|---|
|
Grade School
Chappell Elementary School |
299 | — | |
|
Middle School
Chappell Elementary School |
299 | Not in DB | |
|
High School
Amundsen High School |
299 | Not in DB | |
Property History
| DATE: | EVENT: | PRICE: | SOURCE: |
|---|---|---|---|
| 15 May, 2014 | Sold | $375,000 | MRED MLS |
| 27 Mar, 2014 | Under contract | $375,000 | MRED MLS |
| 18 Dec, 2013 | Listed for sale | $375,000 | MRED MLS |
| 29 Oct, 2020 | Sold | $485,000 | MRED MLS |
| 18 Sep, 2020 | Under contract | $485,000 | MRED MLS |
| 15 Sep, 2020 | Listed for sale | $485,000 | MRED MLS |
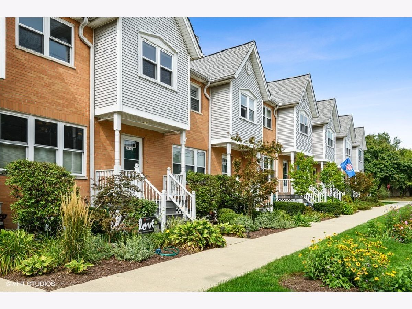
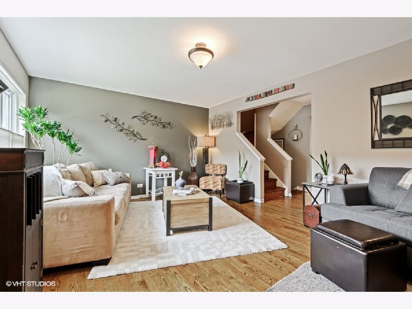
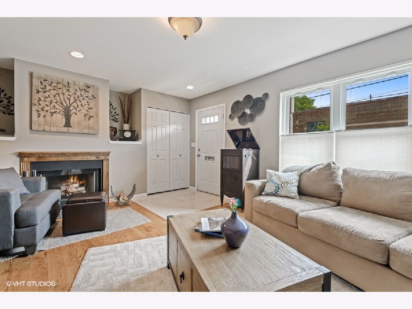
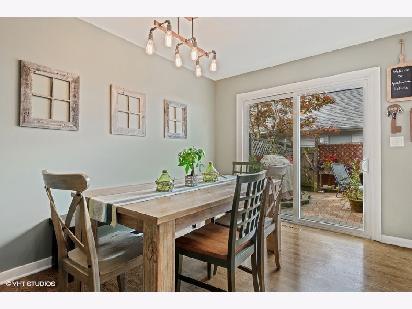
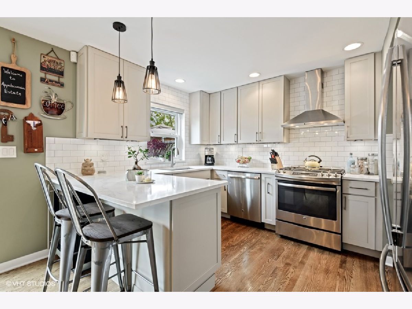
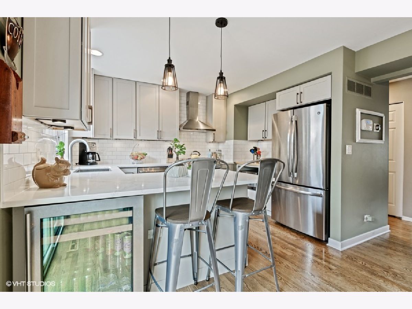
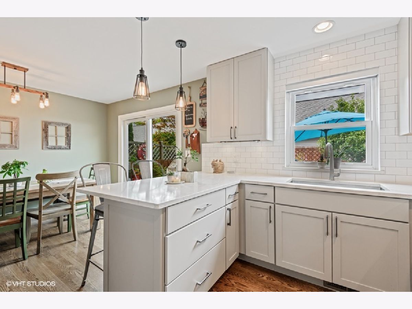
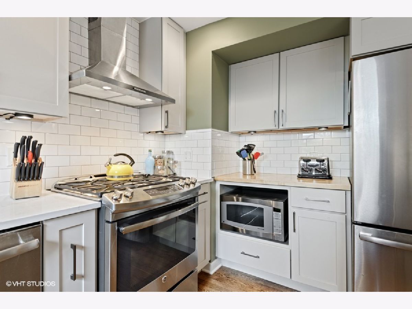
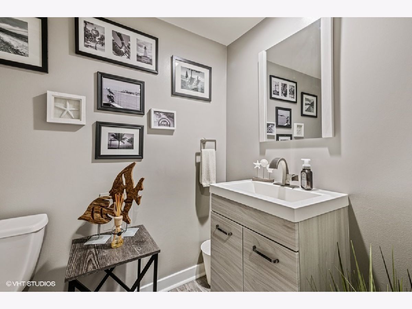
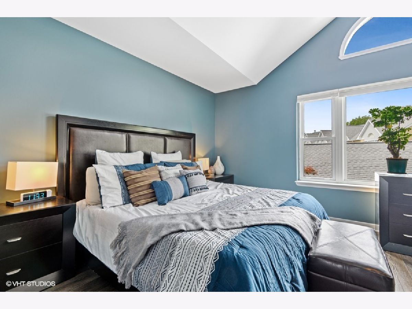
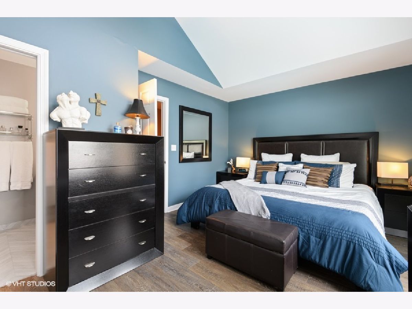
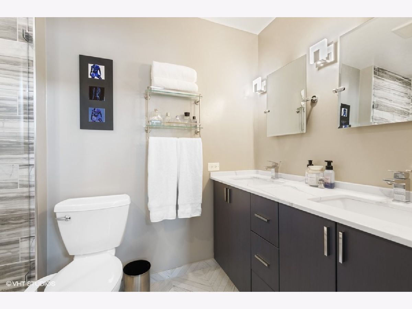
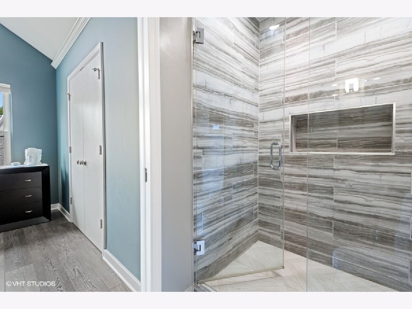
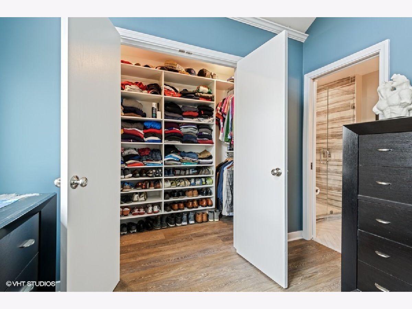
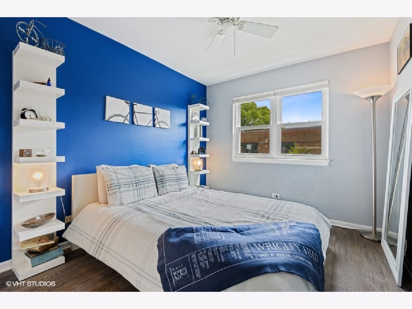
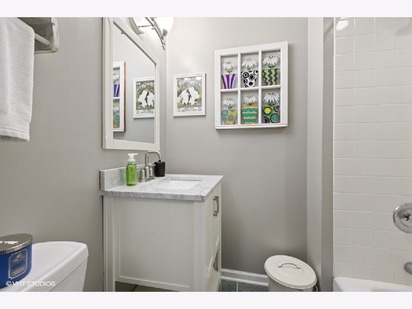
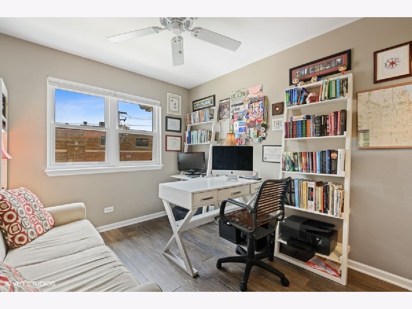
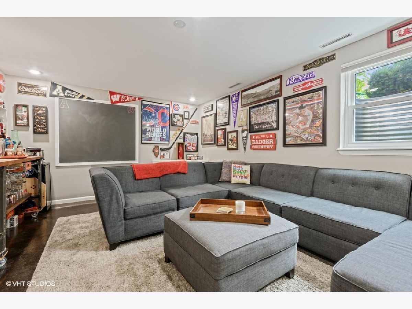
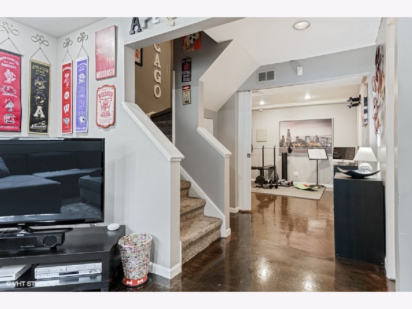
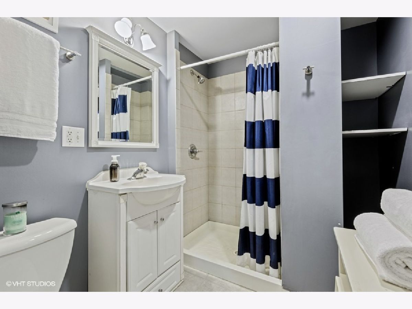
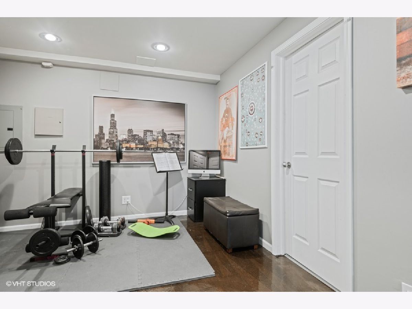
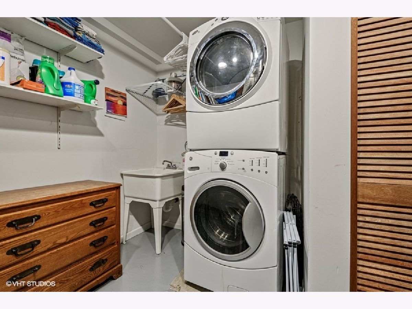
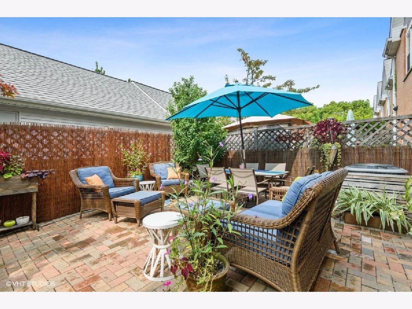
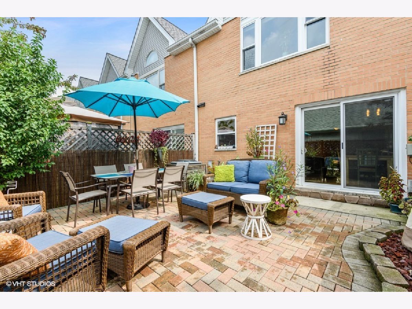
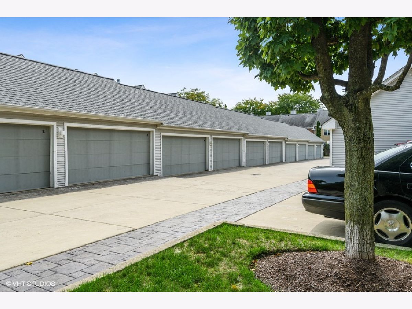
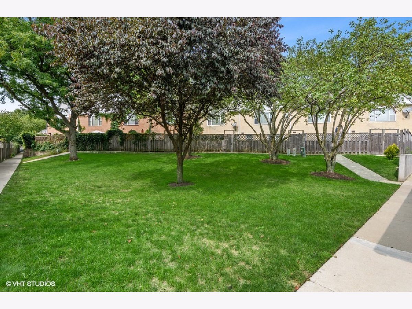
Room Specifics
Total Bedrooms: 3
Bedrooms Above Ground: 3
Bedrooms Below Ground: 0
Dimensions: —
Floor Type: Hardwood
Dimensions: —
Floor Type: Hardwood
Full Bathrooms: 4
Bathroom Amenities: Separate Shower
Bathroom in Basement: 1
Rooms: Den,Terrace,Walk In Closet
Basement Description: Finished
Other Specifics
| 1 | |
| — | |
| Asphalt,Shared,Off Alley | |
| — | |
| Landscaped | |
| COMMON | |
| — | |
| Full | |
| Vaulted/Cathedral Ceilings, Hardwood Floors, Laundry Hook-Up in Unit, Storage, Walk-In Closet(s), Drapes/Blinds, Separate Dining Room | |
| Range, Microwave, Dishwasher, Refrigerator, Washer, Dryer, Disposal, Stainless Steel Appliance(s), Wine Refrigerator, Range Hood | |
| Not in DB | |
| — | |
| — | |
| Park | |
| Gas Log |
Tax History
| Year | Property Taxes |
|---|---|
| 2014 | $4,222 |
| 2020 | $6,637 |
Contact Agent
Nearby Similar Homes
Nearby Sold Comparables
Contact Agent
Listing Provided By
@properties

