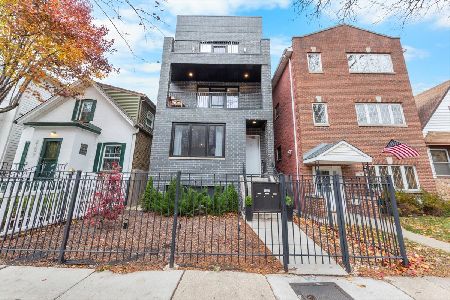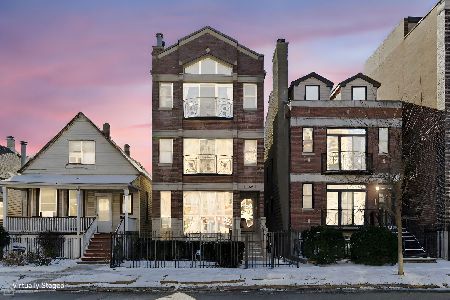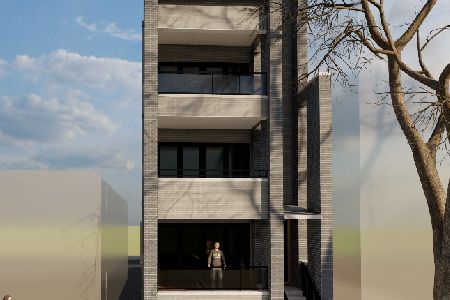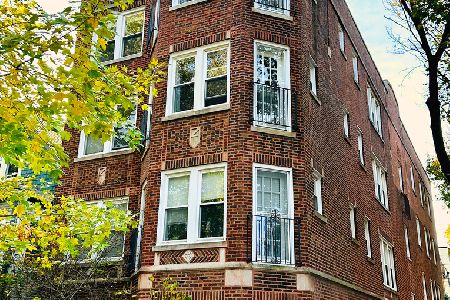5414 Hoyne Avenue, Lincoln Square, Chicago, Illinois 60625
$630,000
|
Sold
|
|
| Status: | Closed |
| Sqft: | 1,900 |
| Cost/Sqft: | $316 |
| Beds: | 3 |
| Baths: | 4 |
| Year Built: | 1989 |
| Property Taxes: | $7,740 |
| Days On Market: | 193 |
| Lot Size: | 0,00 |
Description
Beautiful Townhouse styled Condominium with 3 finished levels. Highly sought after 3 Bedroom, 3 1/2 Bathroom model. The freshly painted main level is bright and welcoming with new hardwood flooring throughout. The Living Room has a wood-burning/gas-starting Fireplace surrounded by built-ins. Enjoy cooking in the well-designed Kitchen with ample wood cabinetry, granite counter tops and stainless-steel appliances. The adjoining Dining Room opens out to a large fenced in 'yard' with a brick-paver Patio. The second level has 3 Bedrooms including the Primary Suite featuring a cathedral ceiling. All Bedrooms have ample closet space. The lower level has a huge Family Room and a nice Office/Den plus a Utility/Laundry/Storage Room. Newer Water Heater and Furnace. There is a unique attic storage too. Large Outdoor Common Area and Garage Parking included with this very well-run association. Excellent location, near Peterson Metra, CTA Brown & Red Line stations and wonderful Andersonville dining & shopping. Walk to highly ranked public schools or choice of several excellent private schools. Close to many beautiful city and lake-front parks. Enjoy Bowmanville's tranquility while being close to Andersonville/Lincoln Square.
Property Specifics
| Condos/Townhomes | |
| 2 | |
| — | |
| 1989 | |
| — | |
| — | |
| No | |
| — |
| Cook | |
| Bowmanville | |
| 399 / Monthly | |
| — | |
| — | |
| — | |
| 12416800 | |
| 14071020041035 |
Nearby Schools
| NAME: | DISTRICT: | DISTANCE: | |
|---|---|---|---|
|
Grade School
Chappell Elementary School |
299 | — | |
|
Middle School
Chappell Elementary School |
299 | Not in DB | |
|
High School
Amundsen High School |
299 | Not in DB | |
Property History
| DATE: | EVENT: | PRICE: | SOURCE: |
|---|---|---|---|
| 30 Sep, 2016 | Sold | $385,000 | MRED MLS |
| 1 Sep, 2016 | Under contract | $392,500 | MRED MLS |
| — | Last price change | $399,900 | MRED MLS |
| 19 Jul, 2016 | Listed for sale | $399,900 | MRED MLS |
| 11 Jun, 2019 | Sold | $449,900 | MRED MLS |
| 6 Mar, 2019 | Under contract | $449,900 | MRED MLS |
| 4 Mar, 2019 | Listed for sale | $449,900 | MRED MLS |
| 4 Sep, 2025 | Sold | $630,000 | MRED MLS |
| 14 Aug, 2025 | Under contract | $599,900 | MRED MLS |
| 16 Jul, 2025 | Listed for sale | $599,900 | MRED MLS |
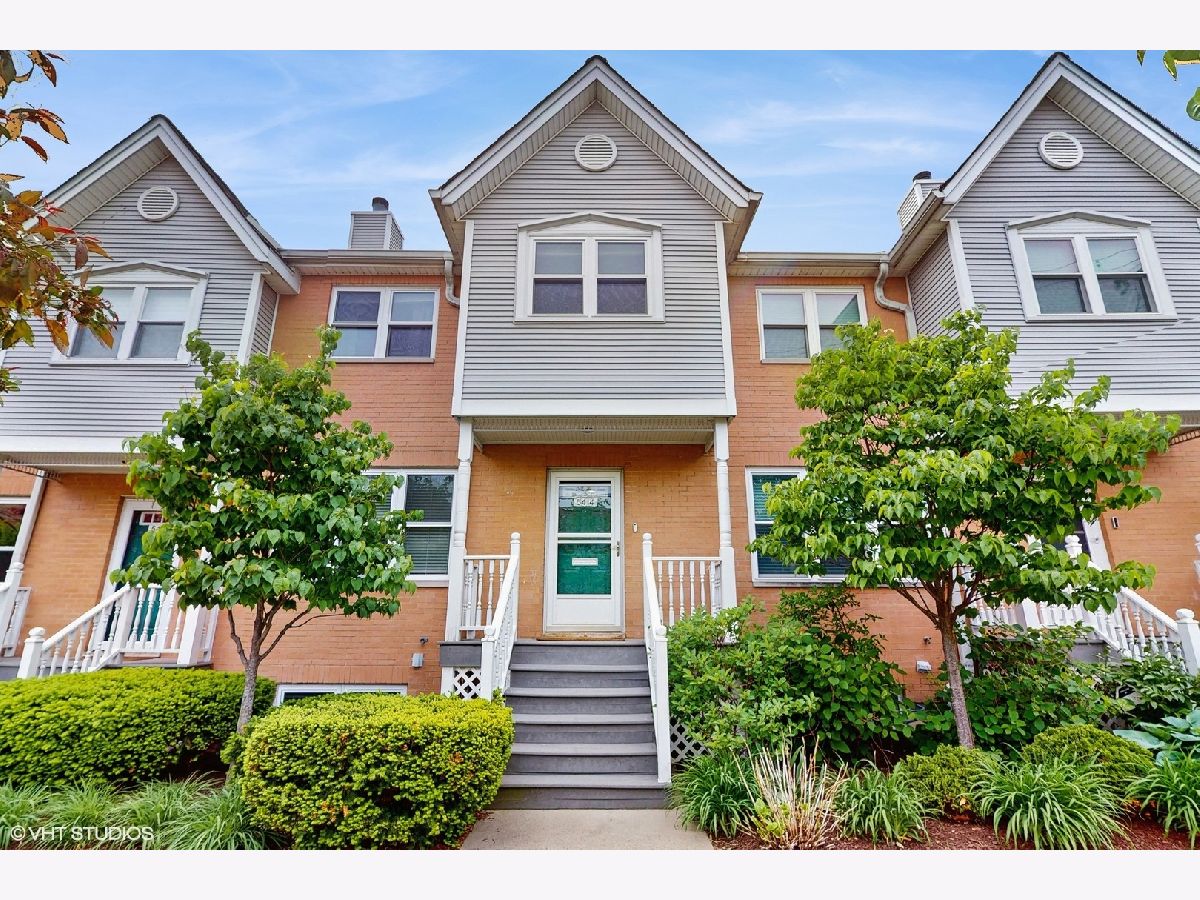































Room Specifics
Total Bedrooms: 3
Bedrooms Above Ground: 3
Bedrooms Below Ground: 0
Dimensions: —
Floor Type: —
Dimensions: —
Floor Type: —
Full Bathrooms: 4
Bathroom Amenities: —
Bathroom in Basement: 1
Rooms: —
Basement Description: —
Other Specifics
| 1 | |
| — | |
| — | |
| — | |
| — | |
| COMMON | |
| — | |
| — | |
| — | |
| — | |
| Not in DB | |
| — | |
| — | |
| — | |
| — |
Tax History
| Year | Property Taxes |
|---|---|
| 2016 | $4,897 |
| 2019 | $6,317 |
| 2025 | $7,740 |
Contact Agent
Nearby Similar Homes
Nearby Sold Comparables
Contact Agent
Listing Provided By
@properties Christie's International Real Estate

