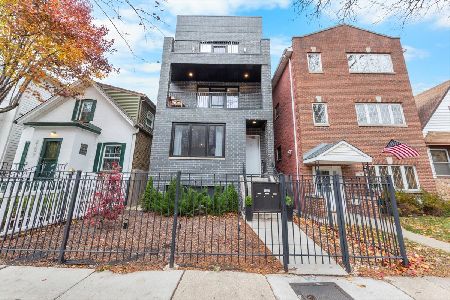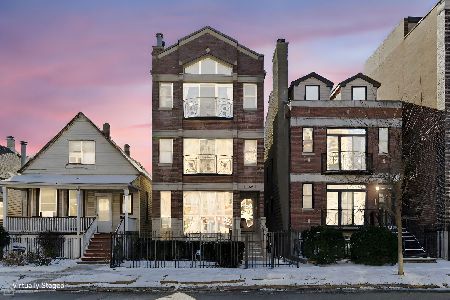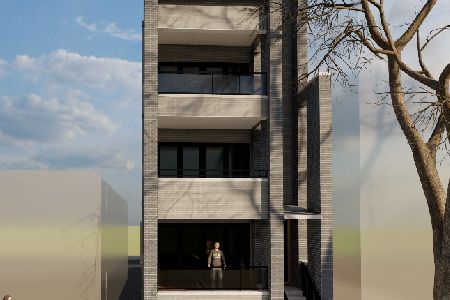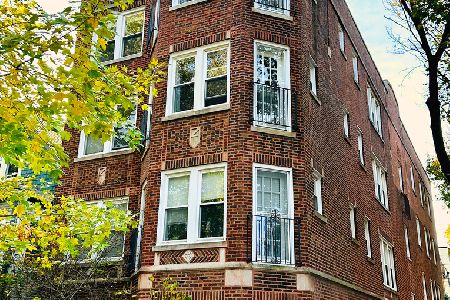5414 Hoyne Avenue, Lincoln Square, Chicago, Illinois 60625
$385,000
|
Sold
|
|
| Status: | Closed |
| Sqft: | 1,900 |
| Cost/Sqft: | $207 |
| Beds: | 3 |
| Baths: | 4 |
| Year Built: | 1989 |
| Property Taxes: | $4,897 |
| Days On Market: | 3478 |
| Lot Size: | 0,00 |
Description
Townhome living, with single family home feel. Quiet, tree lined Bowmanville setting with Andersonville and Lincoln Square just a short distance away. Private outdoor space is perfect to plant your favorite greenery. Well planned kitchen with plenty of storage, granite counters, ss apps, tile floor. Separate dining area will accommodate full sized table. Great for entertaining. 3 bedrooms up. MBR has vaulted ceiling, mba w/walk-in shower, double vanity. Lower level features family room, Full bath, laundry area and storage area. All baths updated with granite counters, tile floors. Additional storage in attic. New energy efficient windows. Newer mechanicals and W/D. Very well managed association. No special assessments.
Property Specifics
| Condos/Townhomes | |
| 3 | |
| — | |
| 1989 | |
| Full | |
| — | |
| No | |
| — |
| Cook | |
| — | |
| 317 / Monthly | |
| Insurance,Exterior Maintenance,Lawn Care,Scavenger,Snow Removal | |
| Lake Michigan | |
| Public Sewer | |
| 09279765 | |
| 14071020041035 |
Nearby Schools
| NAME: | DISTRICT: | DISTANCE: | |
|---|---|---|---|
|
Grade School
Chappell Elementary School |
299 | — | |
|
High School
Amundsen High School |
299 | Not in DB | |
Property History
| DATE: | EVENT: | PRICE: | SOURCE: |
|---|---|---|---|
| 30 Sep, 2016 | Sold | $385,000 | MRED MLS |
| 1 Sep, 2016 | Under contract | $392,500 | MRED MLS |
| — | Last price change | $399,900 | MRED MLS |
| 19 Jul, 2016 | Listed for sale | $399,900 | MRED MLS |
| 11 Jun, 2019 | Sold | $449,900 | MRED MLS |
| 6 Mar, 2019 | Under contract | $449,900 | MRED MLS |
| 4 Mar, 2019 | Listed for sale | $449,900 | MRED MLS |
| 4 Sep, 2025 | Sold | $630,000 | MRED MLS |
| 14 Aug, 2025 | Under contract | $599,900 | MRED MLS |
| 16 Jul, 2025 | Listed for sale | $599,900 | MRED MLS |
Room Specifics
Total Bedrooms: 3
Bedrooms Above Ground: 3
Bedrooms Below Ground: 0
Dimensions: —
Floor Type: Carpet
Dimensions: —
Floor Type: Carpet
Full Bathrooms: 4
Bathroom Amenities: Separate Shower,Double Sink
Bathroom in Basement: 1
Rooms: Storage
Basement Description: Partially Finished
Other Specifics
| 1 | |
| Concrete Perimeter | |
| — | |
| Patio, Storms/Screens | |
| — | |
| COMMON | |
| — | |
| Full | |
| Vaulted/Cathedral Ceilings, Laundry Hook-Up in Unit, Storage | |
| Range, Dishwasher, Refrigerator, Washer, Dryer, Stainless Steel Appliance(s) | |
| Not in DB | |
| — | |
| — | |
| — | |
| Gas Log |
Tax History
| Year | Property Taxes |
|---|---|
| 2016 | $4,897 |
| 2019 | $6,317 |
| 2025 | $7,740 |
Contact Agent
Nearby Similar Homes
Nearby Sold Comparables
Contact Agent
Listing Provided By
Coldwell Banker Residential













