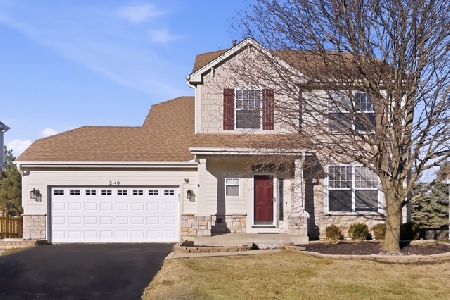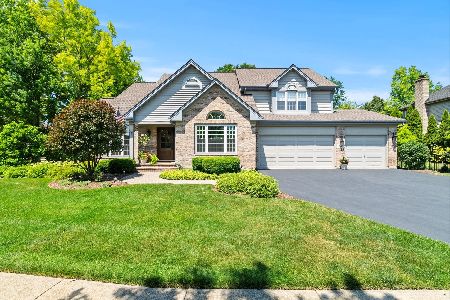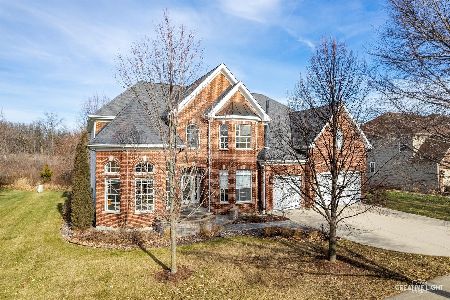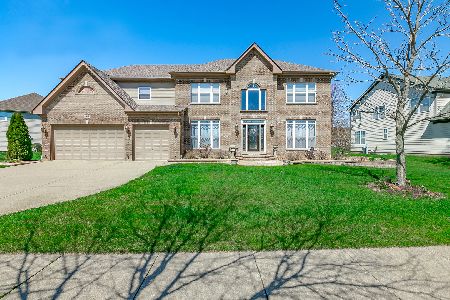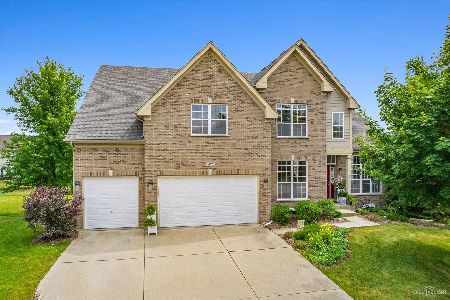5410 Nicholson Drive, Hoffman Estates, Illinois 60192
$659,000
|
Sold
|
|
| Status: | Closed |
| Sqft: | 4,500 |
| Cost/Sqft: | $150 |
| Beds: | 4 |
| Baths: | 4 |
| Year Built: | 2007 |
| Property Taxes: | $15,737 |
| Days On Market: | 1414 |
| Lot Size: | 0,00 |
Description
Fantastic, spacious, charming, move-in ready home on a lovely lot beckons! Step into the gracious two-story foyer and be welcomed into this wonderful 4,500+ square ft, sunlit home featuring soaring ceilings, architectural details, generous room sizes, and plenty of room to roam! Formal living room is perfect for entertaining or cozy nights in and leads to the dining room - big enough for your largest holiday gatherings. Huge, open concept kitchen overlooking the massive family room is made for today's needs - perfect for everyday living or entertaining. The thoughtfully designed chef's kitchen makes whipping up your gourmet meals a breeze with tons of classic cherry cabinetry, miles of granite countertops, large island, double ovens, all stainless appliances, some newer appliances, eat-in area, and even a walk-in pantry! And never miss a minute of the action as you oversee fun activities in the massive, two-storied family room boasting large windows and fireplace - perfect for daily routines as well as large movie or game nights. Large office, a powder room, coat closet, convenient mudroom and laundry, a screened-in three-season porch, and a wide, three-car garage round out this level. When you're ready to retire, head upstairs on the grand staircase to find four generous, sunny, cheerful bedrooms. Fantastic, huge primary suite boasts large windows, a sitting area, two walk-in closets, and a splendid, spa-like en-suite featuring a double vanity, deep tub, large shower, and separate water closet. Another large bedroom with its own en-suite bath and two sizeable bedrooms with a convenient jack-and-jill bath complete this level. High and dry basement is the footprint of the home and is ready for your ideas if you need more space - or use for plenty of storage. Outside, you'll love the ample patio space and beautiful, private backyard overlooking lush grounds - perfect for alfresco living, dining, entertaining, or to relax and escape from it all. Tons of upgrades, fresh paint and new carpet throughout, loads of space and light, ample storage, all well maintained and all in a lovely, quiet neighborhood with easy access to parks, trails, schools, nature, shopping, interstate, and more. Make this one yours today!
Property Specifics
| Single Family | |
| — | |
| — | |
| 2007 | |
| — | |
| — | |
| No | |
| — |
| Cook | |
| — | |
| 0 / Not Applicable | |
| — | |
| — | |
| — | |
| 11376009 | |
| 06091070100000 |
Nearby Schools
| NAME: | DISTRICT: | DISTANCE: | |
|---|---|---|---|
|
Grade School
Timber Trails Elementary School |
46 | — | |
|
Middle School
Timber Trails Elementary School |
46 | Not in DB | |
|
High School
Elgin High School |
46 | Not in DB | |
Property History
| DATE: | EVENT: | PRICE: | SOURCE: |
|---|---|---|---|
| 7 Apr, 2018 | Under contract | $0 | MRED MLS |
| 20 Mar, 2018 | Listed for sale | $0 | MRED MLS |
| 3 Jun, 2022 | Sold | $659,000 | MRED MLS |
| 28 Apr, 2022 | Under contract | $675,000 | MRED MLS |
| 15 Apr, 2022 | Listed for sale | $675,000 | MRED MLS |
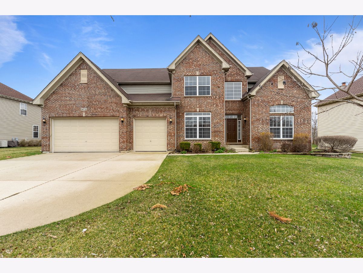
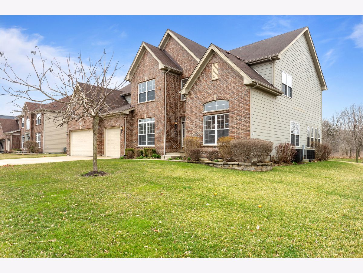
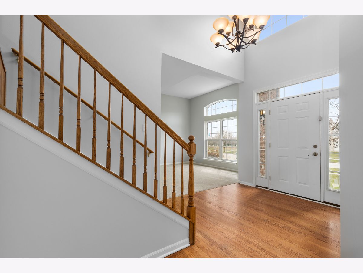
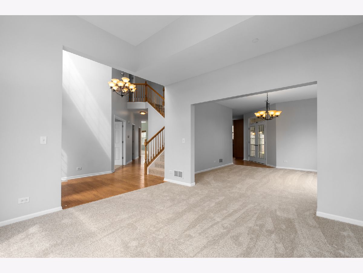
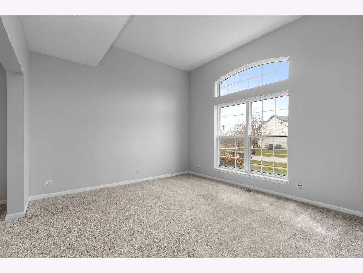
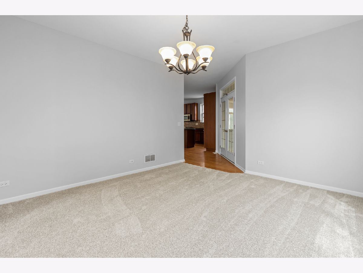
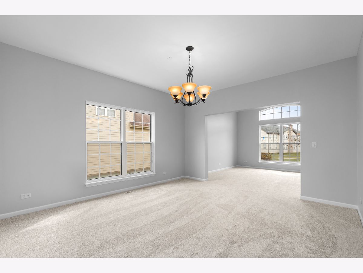
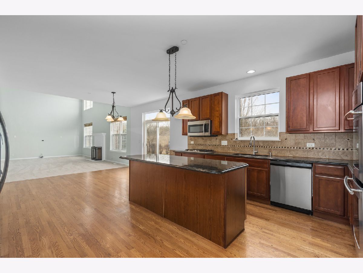
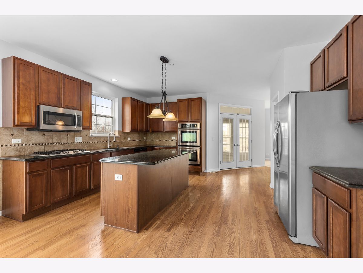
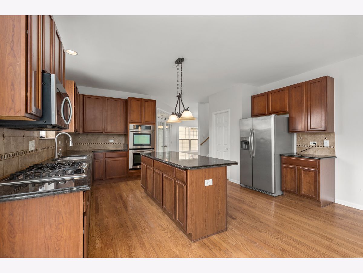
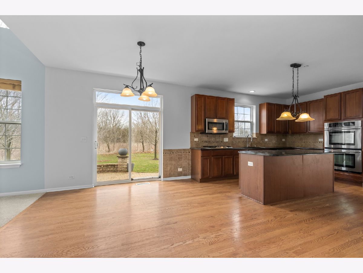
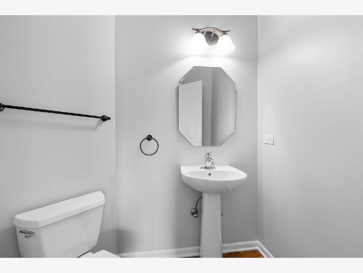
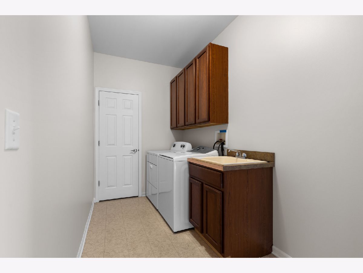
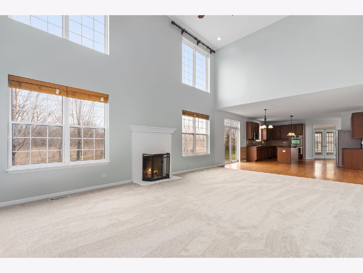
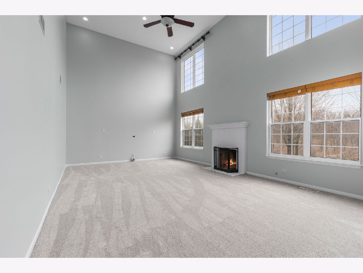
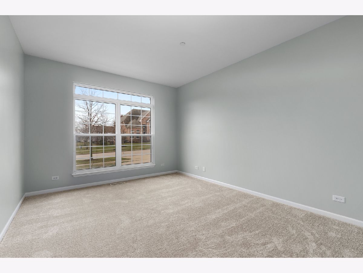
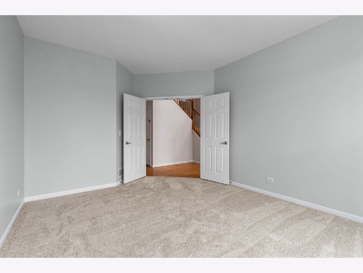
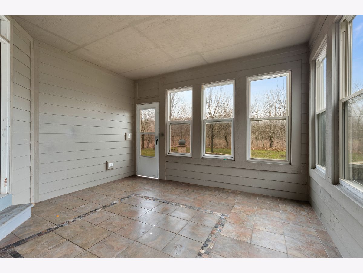
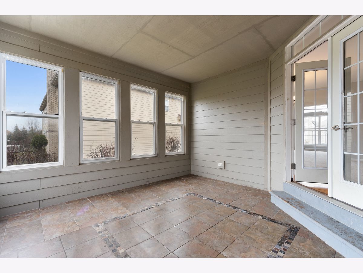
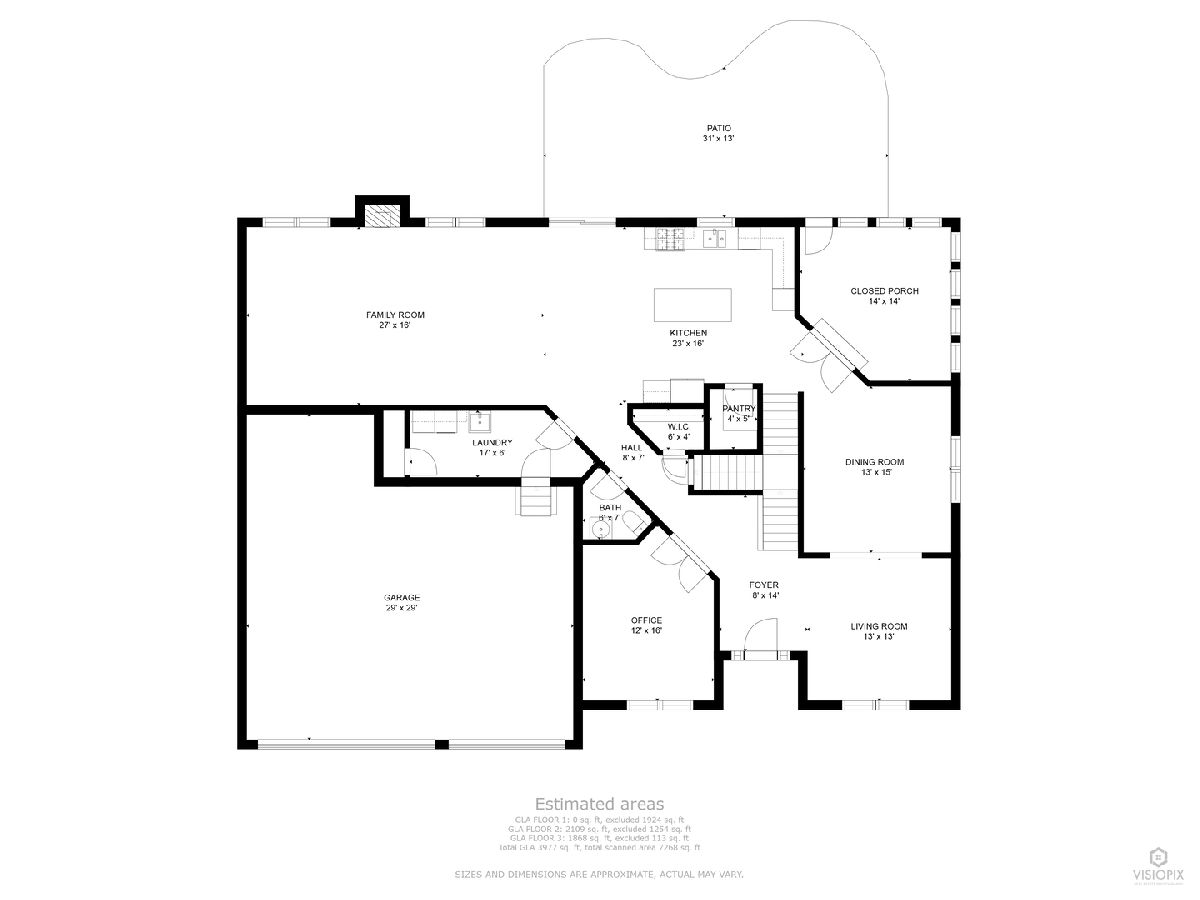
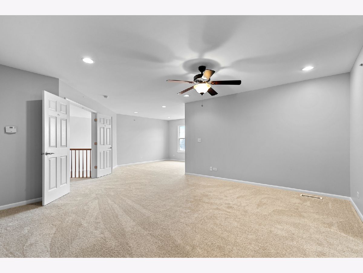
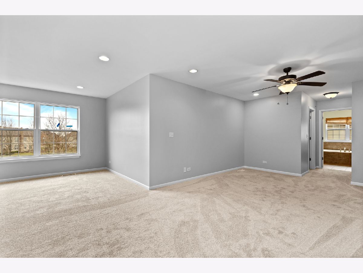
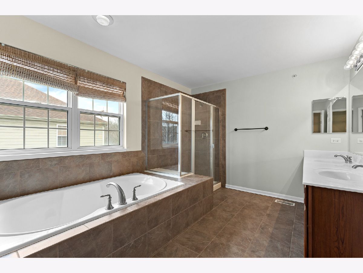
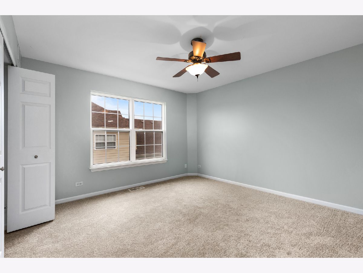
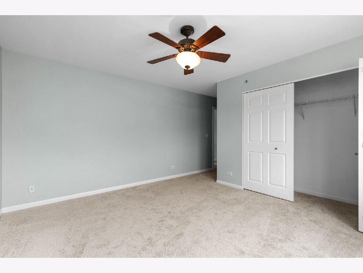
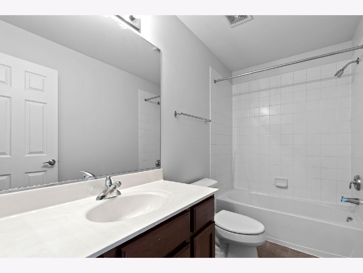
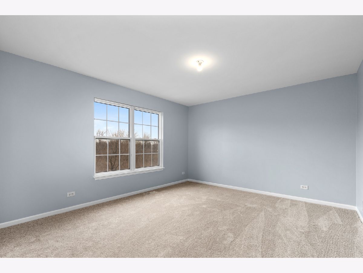
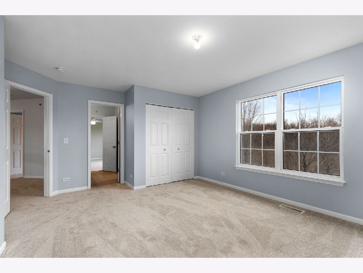
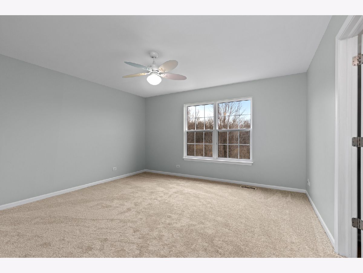
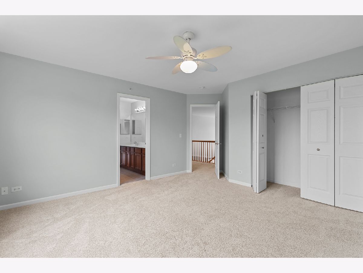
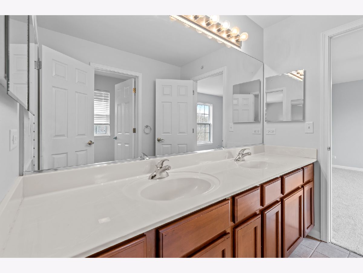
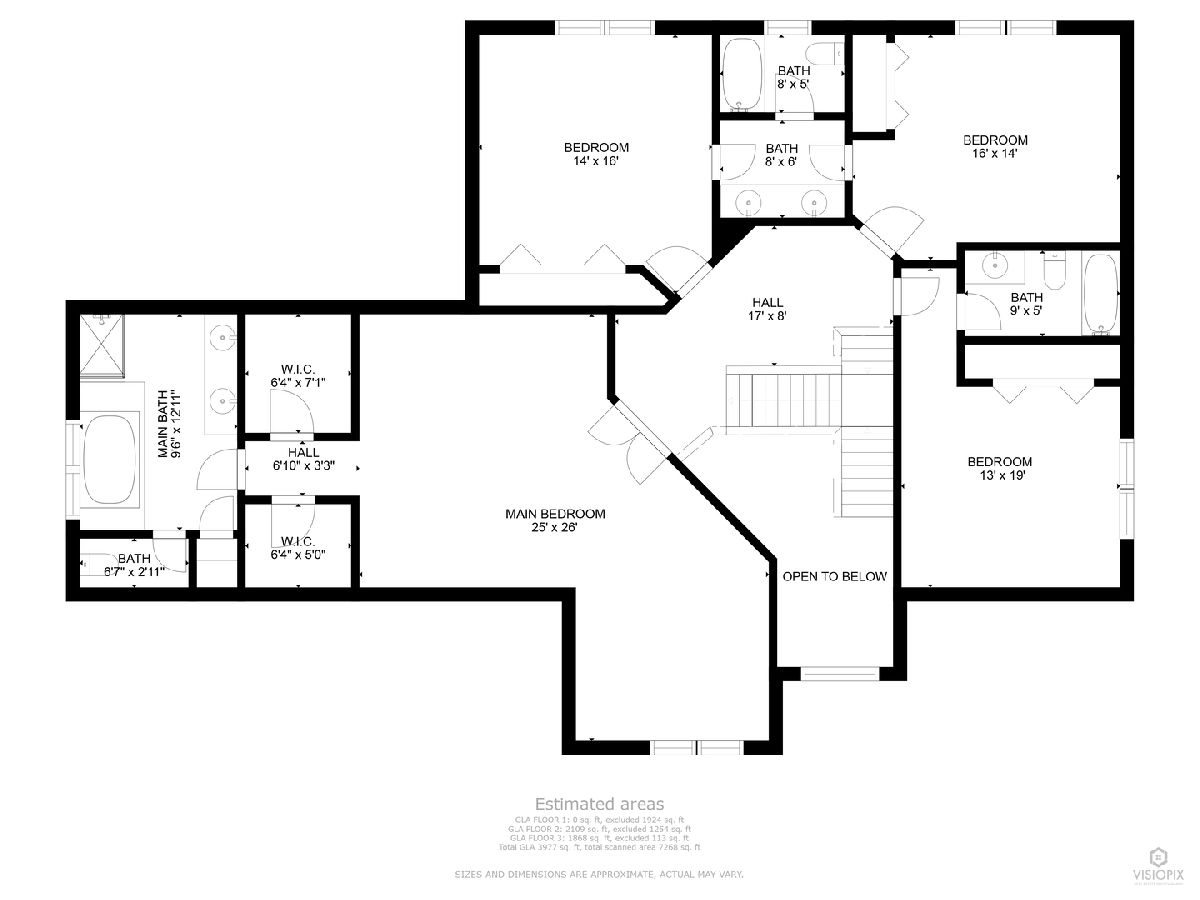
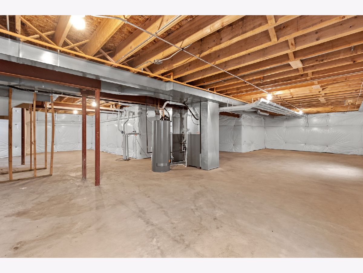
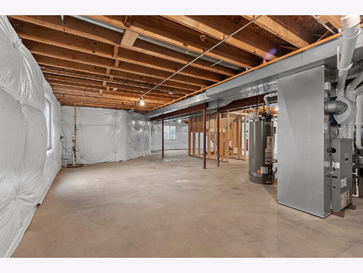
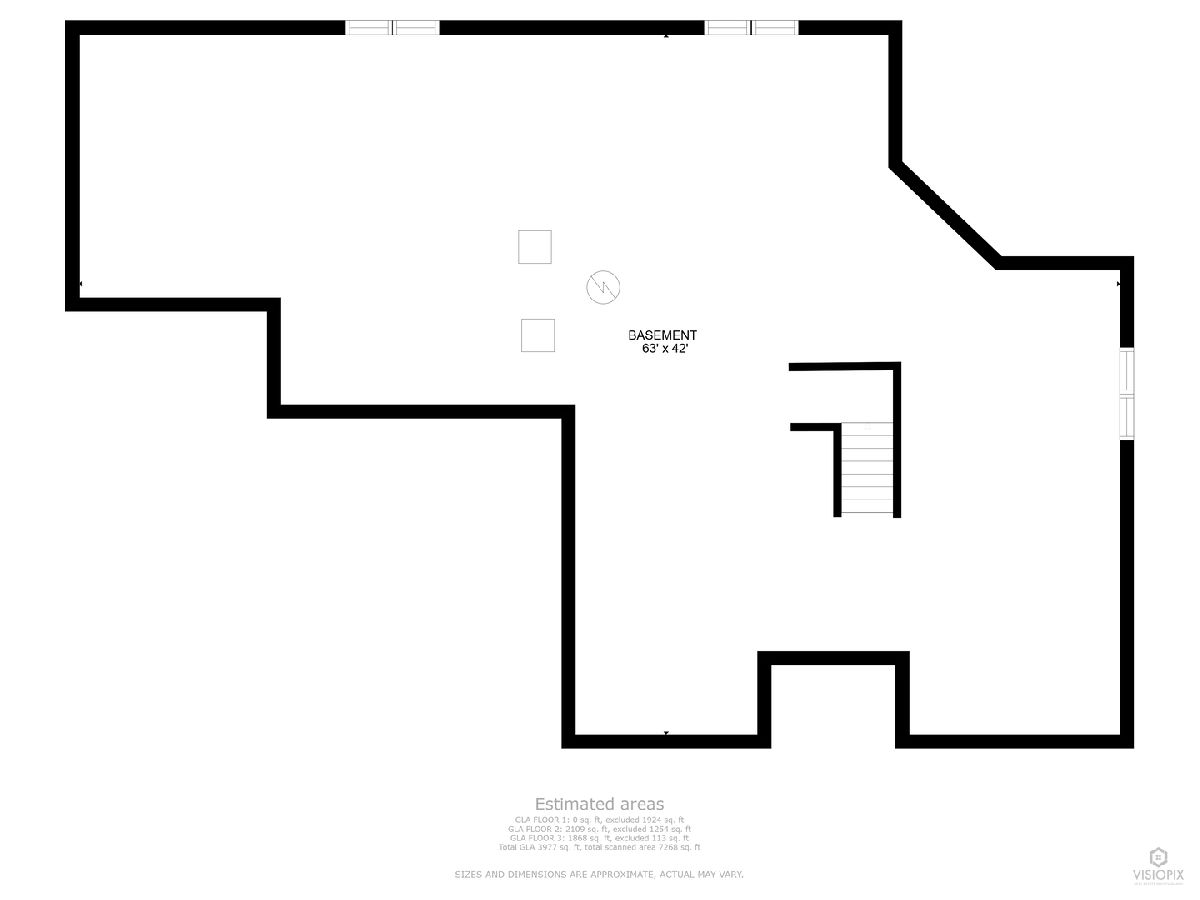
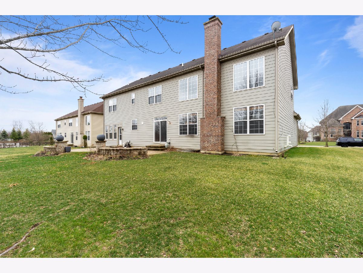
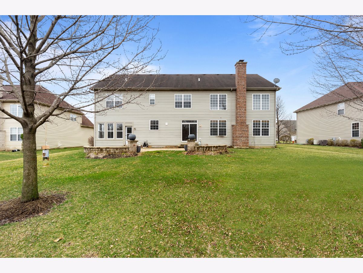
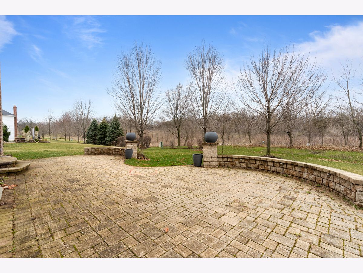
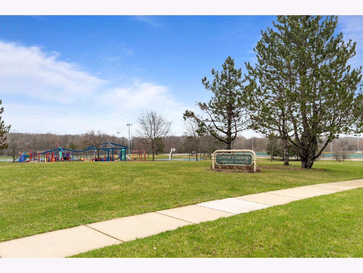
Room Specifics
Total Bedrooms: 4
Bedrooms Above Ground: 4
Bedrooms Below Ground: 0
Dimensions: —
Floor Type: —
Dimensions: —
Floor Type: —
Dimensions: —
Floor Type: —
Full Bathrooms: 4
Bathroom Amenities: Double Sink,Garden Tub
Bathroom in Basement: 0
Rooms: —
Basement Description: Unfinished
Other Specifics
| 3 | |
| — | |
| Concrete | |
| — | |
| — | |
| 95 X 160 | |
| — | |
| — | |
| — | |
| — | |
| Not in DB | |
| — | |
| — | |
| — | |
| — |
Tax History
| Year | Property Taxes |
|---|---|
| 2022 | $15,737 |
Contact Agent
Nearby Similar Homes
Nearby Sold Comparables
Contact Agent
Listing Provided By
Baird & Warner, Inc.

