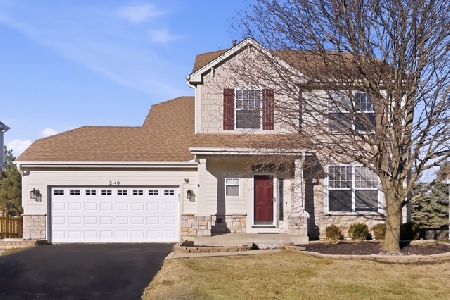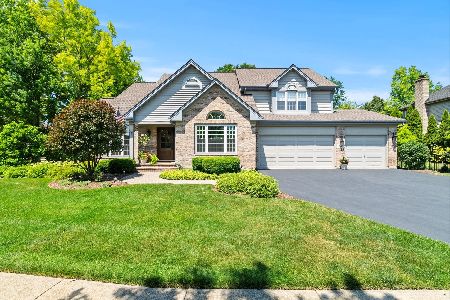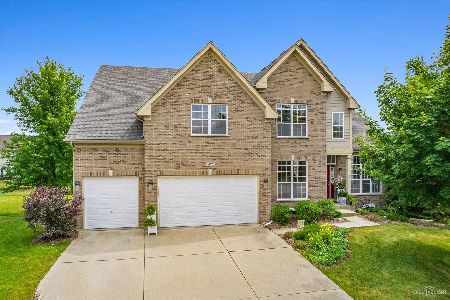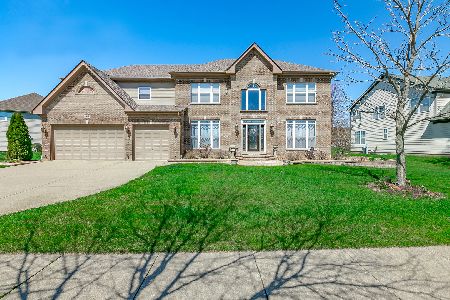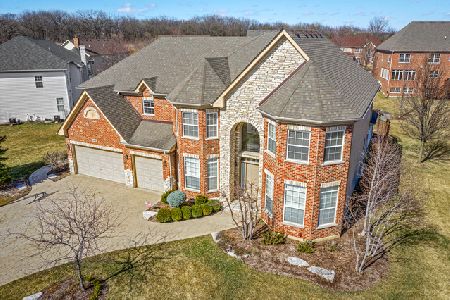5415 Nicholson Drive, Hoffman Estates, Illinois 60192
$649,900
|
Sold
|
|
| Status: | Closed |
| Sqft: | 4,587 |
| Cost/Sqft: | $153 |
| Beds: | 4 |
| Baths: | 6 |
| Year Built: | 2006 |
| Property Taxes: | $15,381 |
| Days On Market: | 5515 |
| Lot Size: | 0,25 |
Description
All Brick ELEGANT HOME THROUGHOUT! GOURMET KITCHEN W/ CUSTOM CABINETRY,BREAKFAST BAR, ISLAND,GRANITE,TOP OF THE LINE SS APPLIANCES*2 STORY FAMILY ROOM* WALL OF WINDOWS *CUSTOM FIREPLACE* 1ST FLOOR OFFICE/ BEDROOM W BATH*AMAZING 4 SEASON SUN ROOM*MASTER SUITE W SITTING*CUSTOM DESIGNED BATH*FINISHED ENG.BASEMENT W CUSTOM THEATER ROOM*WET BAR* 3 CAR GARAGE, CENTRAL VAC, SPRINKLER SYSTEM, 2ND FLOOR LAUNDRY,SO MUCH MORE!
Property Specifics
| Single Family | |
| — | |
| Contemporary | |
| 2006 | |
| Full,English | |
| WILSHR EXP | |
| No | |
| 0.25 |
| Cook | |
| Yorkshire Woods | |
| 850 / Annual | |
| Other | |
| Lake Michigan | |
| Public Sewer | |
| 07716360 | |
| 06091080010000 |
Property History
| DATE: | EVENT: | PRICE: | SOURCE: |
|---|---|---|---|
| 2 Jun, 2011 | Sold | $649,900 | MRED MLS |
| 26 Jan, 2011 | Under contract | $699,900 | MRED MLS |
| 22 Jan, 2011 | Listed for sale | $699,900 | MRED MLS |
Room Specifics
Total Bedrooms: 5
Bedrooms Above Ground: 4
Bedrooms Below Ground: 1
Dimensions: —
Floor Type: Carpet
Dimensions: —
Floor Type: Carpet
Dimensions: —
Floor Type: Carpet
Dimensions: —
Floor Type: —
Full Bathrooms: 6
Bathroom Amenities: Whirlpool,Separate Shower,Double Sink
Bathroom in Basement: 1
Rooms: Bedroom 5,Eating Area,Exercise Room,Office,Recreation Room,Sun Room,Theatre Room,Utility Room-2nd Floor
Basement Description: Finished
Other Specifics
| 3 | |
| Concrete Perimeter | |
| Concrete | |
| Deck | |
| — | |
| 151X109X94X76X72 | |
| — | |
| Full | |
| Bar-Wet, Hardwood Floors, First Floor Bedroom, In-Law Arrangement, Second Floor Laundry, First Floor Full Bath | |
| Range, Microwave, Dishwasher, Refrigerator, Bar Fridge, Washer, Dryer, Disposal | |
| Not in DB | |
| Sidewalks, Street Lights, Street Paved | |
| — | |
| — | |
| Wood Burning, Gas Log, Gas Starter |
Tax History
| Year | Property Taxes |
|---|---|
| 2011 | $15,381 |
Contact Agent
Nearby Similar Homes
Nearby Sold Comparables
Contact Agent
Listing Provided By
RE/MAX Central Inc.

