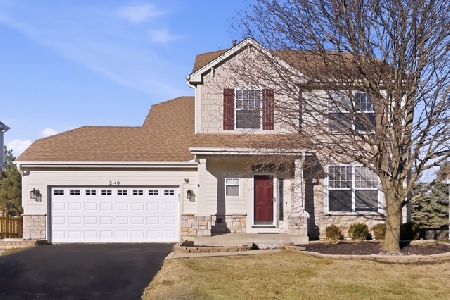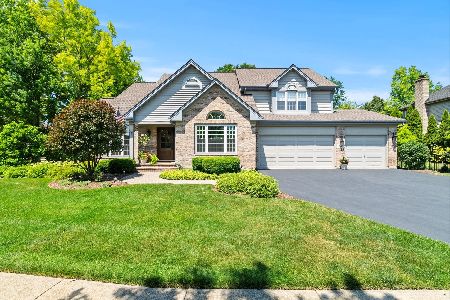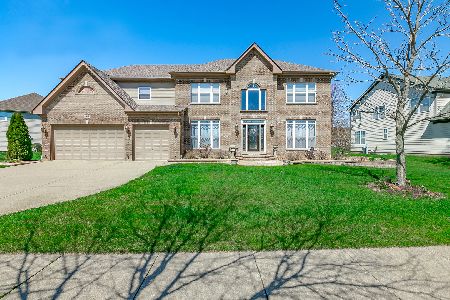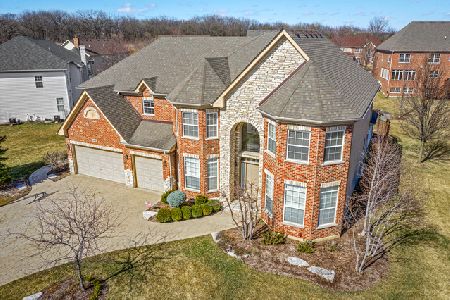5412 Swan Circle, Hoffman Estates, Illinois 60192
$508,250
|
Sold
|
|
| Status: | Closed |
| Sqft: | 3,711 |
| Cost/Sqft: | $144 |
| Beds: | 5 |
| Baths: | 4 |
| Year Built: | 2007 |
| Property Taxes: | $10,395 |
| Days On Market: | 2526 |
| Lot Size: | 0,35 |
Description
Magnificent luxury home in the Yorkshire Woods subdivision of Hoffman Estates! Grand 2-story entryway is highlighted by custom curved staircase lined with new wrought iron spindles. Rich hardwood floors flow thruout leading you into the 2-story Family Room with cozy fireplace flanked by floor-to-ceiling windows letting in tons of natural light. Crisp white Kitchen features SS appl, granite tops, center island & spacious eating area. Formal entertaining a breeze in the separate Dining & Living Rooms. Versatile 1st floor BR & Full Bath for office or Guest Suite. 4 large Bedrooms up all with W/I closets including the elegant Master Suite offering a sitting room & private Bath with whirlpool tub, double sink & separate shower. High quality details thruout: crown molding, upgraded fixtures, sprinkler system, new roof, gutters & more. Move in just in time to enjoy the summer on the incredible brick paver patio. Close proximity to schools, parks, trails, highways & shopping/dining!
Property Specifics
| Single Family | |
| — | |
| — | |
| 2007 | |
| Partial | |
| DORCHESTER | |
| No | |
| 0.35 |
| Cook | |
| Yorkshire Woods | |
| 926 / Annual | |
| Insurance,Other | |
| Lake Michigan,Public | |
| Public Sewer | |
| 10324909 | |
| 06091080070000 |
Nearby Schools
| NAME: | DISTRICT: | DISTANCE: | |
|---|---|---|---|
|
Grade School
Timber Trails Elementary School |
46 | — | |
|
Middle School
Larsen Middle School |
46 | Not in DB | |
|
High School
Elgin High School |
46 | Not in DB | |
Property History
| DATE: | EVENT: | PRICE: | SOURCE: |
|---|---|---|---|
| 27 Jun, 2019 | Sold | $508,250 | MRED MLS |
| 7 Jun, 2019 | Under contract | $534,900 | MRED MLS |
| 29 Mar, 2019 | Listed for sale | $534,900 | MRED MLS |
| 20 Dec, 2022 | Sold | $630,000 | MRED MLS |
| 9 Nov, 2022 | Under contract | $649,900 | MRED MLS |
| 28 Oct, 2022 | Listed for sale | $649,900 | MRED MLS |
Room Specifics
Total Bedrooms: 5
Bedrooms Above Ground: 5
Bedrooms Below Ground: 0
Dimensions: —
Floor Type: Carpet
Dimensions: —
Floor Type: Carpet
Dimensions: —
Floor Type: Carpet
Dimensions: —
Floor Type: —
Full Bathrooms: 4
Bathroom Amenities: Whirlpool,Separate Shower,Double Sink
Bathroom in Basement: 0
Rooms: Bedroom 5,Foyer,Sitting Room
Basement Description: Unfinished
Other Specifics
| 3 | |
| Concrete Perimeter | |
| Concrete | |
| Brick Paver Patio | |
| — | |
| 144X72X138X145 | |
| Full | |
| Full | |
| Vaulted/Cathedral Ceilings, Hardwood Floors, First Floor Bedroom, First Floor Laundry, First Floor Full Bath | |
| Double Oven, Microwave, Dishwasher, Refrigerator, Disposal, Stainless Steel Appliance(s) | |
| Not in DB | |
| Tennis Courts, Sidewalks, Street Lights, Street Paved | |
| — | |
| — | |
| Wood Burning, Gas Starter |
Tax History
| Year | Property Taxes |
|---|---|
| 2019 | $10,395 |
| 2022 | $12,460 |
Contact Agent
Nearby Similar Homes
Nearby Sold Comparables
Contact Agent
Listing Provided By
Keller Williams Success Realty








