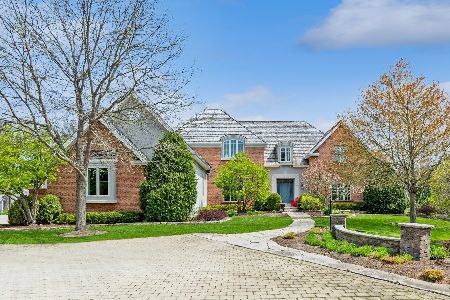5460 Churchill Lane, Libertyville, Illinois 60048
$925,000
|
Sold
|
|
| Status: | Closed |
| Sqft: | 4,769 |
| Cost/Sqft: | $209 |
| Beds: | 5 |
| Baths: | 6 |
| Year Built: | 1993 |
| Property Taxes: | $28,966 |
| Days On Market: | 3249 |
| Lot Size: | 0,00 |
Description
NEW!NEW!and NEW! New roof, mechanicals, new designer kitchen, brand new master bath...It's all done. Move in and enjoy. A great neighborhood with great families! Pickell built with exceptional architecture.Gourmet kitchen featuring quality cherry cabs, top of line design, granite, stainless. A stunning Master Suite w/octagon sitting room w/pristine lake views. A brand new spectacular Master bath along w/a huge walk-in w/private laundry. A first floor ensuite w/a full private bath. The library is fully built out with a coffered ceiling, library shelving/cabinets and wainscot. The vaulted family room boasts a wall of designer windows beckoning the gorgeous views, a granite stone fireplace and a wetbar. The octagon breakfast room opens to an expansive deck and gazebo. The finished English basement expands family enjoyment w/a rec rm, frpl, bar, workout room & full bath. The professional landscape boasts full brick driveway with additional parking, pristine lake views, lit sports court.
Property Specifics
| Single Family | |
| — | |
| English | |
| 1993 | |
| English | |
| — | |
| No | |
| — |
| Lake | |
| Nickels & Dimes | |
| 600 / Annual | |
| Other | |
| Lake Michigan | |
| Public Sewer | |
| 09584727 | |
| 11031020420000 |
Nearby Schools
| NAME: | DISTRICT: | DISTANCE: | |
|---|---|---|---|
|
Grade School
Oak Grove Elementary School |
68 | — | |
|
Middle School
Oak Grove Elementary School |
68 | Not in DB | |
|
High School
Libertyville High School |
128 | Not in DB | |
Property History
| DATE: | EVENT: | PRICE: | SOURCE: |
|---|---|---|---|
| 15 May, 2018 | Sold | $925,000 | MRED MLS |
| 17 Mar, 2018 | Under contract | $999,000 | MRED MLS |
| — | Last price change | $1,049,000 | MRED MLS |
| 4 Apr, 2017 | Listed for sale | $1,099,000 | MRED MLS |
| 21 Aug, 2023 | Sold | $1,112,500 | MRED MLS |
| 30 Jul, 2023 | Under contract | $1,149,000 | MRED MLS |
| — | Last price change | $1,249,000 | MRED MLS |
| 17 May, 2023 | Listed for sale | $1,375,000 | MRED MLS |
| 6 Jun, 2025 | Sold | $1,350,000 | MRED MLS |
| 7 May, 2025 | Under contract | $1,299,000 | MRED MLS |
| 2 May, 2025 | Listed for sale | $1,299,000 | MRED MLS |
Room Specifics
Total Bedrooms: 5
Bedrooms Above Ground: 5
Bedrooms Below Ground: 0
Dimensions: —
Floor Type: —
Dimensions: —
Floor Type: —
Dimensions: —
Floor Type: —
Dimensions: —
Floor Type: —
Full Bathrooms: 6
Bathroom Amenities: Whirlpool,Separate Shower,Double Sink
Bathroom in Basement: 1
Rooms: Bedroom 5,Eating Area,Library,Recreation Room,Exercise Room,Media Room
Basement Description: Partially Finished
Other Specifics
| 3 | |
| Concrete Perimeter | |
| — | |
| Deck, Patio, Gazebo, Brick Paver Patio | |
| Cul-De-Sac,Landscaped,Water View | |
| 43'X41'X297'X186'X176'X52' | |
| Full | |
| Full | |
| Vaulted/Cathedral Ceilings, Bar-Wet, Hardwood Floors, First Floor Bedroom, In-Law Arrangement, Second Floor Laundry | |
| — | |
| Not in DB | |
| Street Lights, Street Paved | |
| — | |
| — | |
| Wood Burning, Gas Starter |
Tax History
| Year | Property Taxes |
|---|---|
| 2018 | $28,966 |
| 2023 | $25,901 |
| 2025 | $28,320 |
Contact Agent
Nearby Similar Homes
Nearby Sold Comparables
Contact Agent
Listing Provided By
@properties









