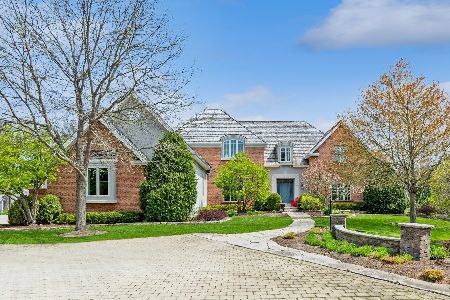5480 Churchill Lane, Libertyville, Illinois 60048
$1,338,000
|
Sold
|
|
| Status: | Closed |
| Sqft: | 5,664 |
| Cost/Sqft: | $247 |
| Beds: | 5 |
| Baths: | 6 |
| Year Built: | 2006 |
| Property Taxes: | $31,542 |
| Days On Market: | 4410 |
| Lot Size: | 0,98 |
Description
Lifestyle rules at this personal retreat in Nickels and Dimes. Extensively renovated and expanded in 2006, this home melds vintage charm, 5000+ s.f. of luxury, and spectacular outdoor living spaces to rival the best resorts. Vaulted first floor master, elegant & huge dining hall, a kitchen that simply must be seen, and a very clubby lower level will please you daily. Heated 3 car garage. Libertyville schools.
Property Specifics
| Single Family | |
| — | |
| Cape Cod | |
| 2006 | |
| Partial | |
| — | |
| No | |
| 0.98 |
| Lake | |
| Nickels & Dimes | |
| 600 / Annual | |
| Other | |
| Lake Michigan | |
| Public Sewer | |
| 08526218 | |
| 11031020200000 |
Nearby Schools
| NAME: | DISTRICT: | DISTANCE: | |
|---|---|---|---|
|
Grade School
Oak Grove Elementary School |
68 | — | |
|
Middle School
Oak Grove Elementary School |
68 | Not in DB | |
|
High School
Libertyville High School |
128 | Not in DB | |
Property History
| DATE: | EVENT: | PRICE: | SOURCE: |
|---|---|---|---|
| 26 Sep, 2014 | Sold | $1,338,000 | MRED MLS |
| 25 Feb, 2014 | Under contract | $1,399,999 | MRED MLS |
| 29 Jan, 2014 | Listed for sale | $1,399,999 | MRED MLS |
Room Specifics
Total Bedrooms: 5
Bedrooms Above Ground: 5
Bedrooms Below Ground: 0
Dimensions: —
Floor Type: Carpet
Dimensions: —
Floor Type: Carpet
Dimensions: —
Floor Type: Carpet
Dimensions: —
Floor Type: —
Full Bathrooms: 6
Bathroom Amenities: Whirlpool,Separate Shower,Steam Shower,Double Sink,Double Shower
Bathroom in Basement: 1
Rooms: Bedroom 5,Exercise Room,Foyer,Game Room,Mud Room,Recreation Room,Utility Room-1st Floor
Basement Description: Finished
Other Specifics
| 3.5 | |
| Block,Concrete Perimeter | |
| Asphalt | |
| Balcony, Patio, Roof Deck, Brick Paver Patio, In Ground Pool, Storms/Screens | |
| Cul-De-Sac,Fenced Yard,Landscaped,Wooded | |
| 65 X160 X 182 X 199 X 218 | |
| Pull Down Stair,Unfinished | |
| Full | |
| Sauna/Steam Room, Bar-Wet, First Floor Bedroom, First Floor Laundry, Second Floor Laundry, First Floor Full Bath | |
| Double Oven, Range, Microwave, Dishwasher, Refrigerator, High End Refrigerator, Washer, Dryer, Disposal, Wine Refrigerator | |
| Not in DB | |
| Horse-Riding Trails, Street Lights, Street Paved | |
| — | |
| — | |
| Wood Burning, Gas Starter |
Tax History
| Year | Property Taxes |
|---|---|
| 2014 | $31,542 |
Contact Agent
Nearby Similar Homes
Nearby Sold Comparables
Contact Agent
Listing Provided By
Kreuser & Seiler LTD









