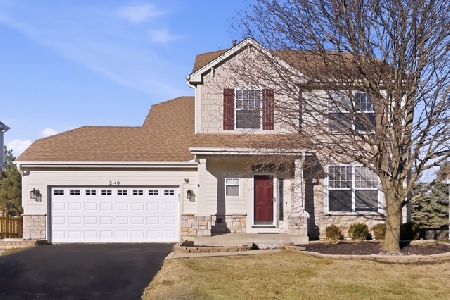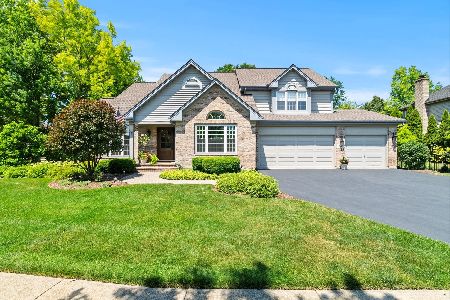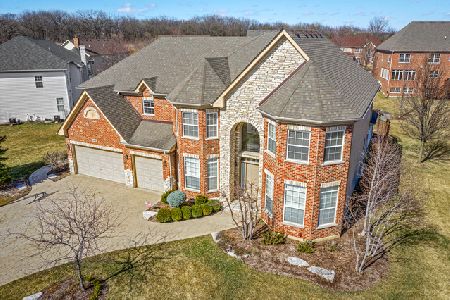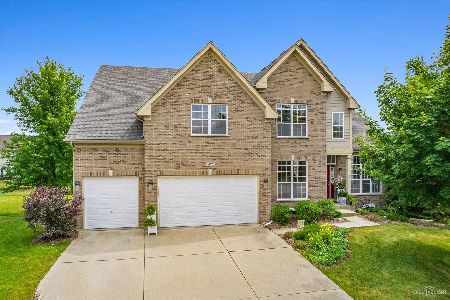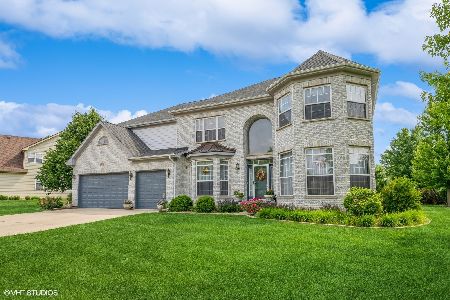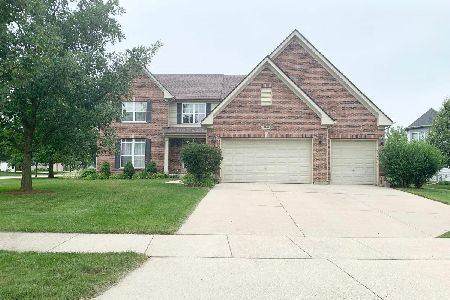5428 Swan Circle, Hoffman Estates, Illinois 60192
$585,000
|
Sold
|
|
| Status: | Closed |
| Sqft: | 4,616 |
| Cost/Sqft: | $133 |
| Beds: | 6 |
| Baths: | 5 |
| Year Built: | 2008 |
| Property Taxes: | $16,066 |
| Days On Market: | 5698 |
| Lot Size: | 0,00 |
Description
BEAUTIFUL 6+ BEDROOM YORKSHIRE WOODS BRICK 2 STORY! MANY UPGRADES, MUST SEE! Sold in As-Is condition. Excellent Investment. Pre approval or proof of funds required with all offers. Taxes are prorated at 100%. No survey provided. Buyer and Buyer's agent to verify all information. Addendum after acceptance.
Property Specifics
| Single Family | |
| — | |
| Contemporary | |
| 2008 | |
| Full | |
| CUSTOM | |
| No | |
| 0 |
| Cook | |
| Yorkshire Woods | |
| 850 / Annual | |
| None | |
| Lake Michigan,Public | |
| Public Sewer | |
| 07589757 | |
| 06091080050000 |
Nearby Schools
| NAME: | DISTRICT: | DISTANCE: | |
|---|---|---|---|
|
Grade School
Timber Trails Elementary School |
46 | — | |
|
Middle School
Larsen Middle School |
46 | Not in DB | |
|
High School
Elgin High School |
46 | Not in DB | |
Property History
| DATE: | EVENT: | PRICE: | SOURCE: |
|---|---|---|---|
| 13 Sep, 2010 | Sold | $585,000 | MRED MLS |
| 16 Aug, 2010 | Under contract | $611,900 | MRED MLS |
| 23 Jul, 2010 | Listed for sale | $611,900 | MRED MLS |
| 1 Jun, 2021 | Sold | $660,000 | MRED MLS |
| 2 Apr, 2021 | Under contract | $669,996 | MRED MLS |
| 19 Mar, 2021 | Listed for sale | $669,996 | MRED MLS |
Room Specifics
Total Bedrooms: 7
Bedrooms Above Ground: 6
Bedrooms Below Ground: 1
Dimensions: —
Floor Type: Hardwood
Dimensions: —
Floor Type: Hardwood
Dimensions: —
Floor Type: Hardwood
Dimensions: —
Floor Type: —
Dimensions: —
Floor Type: —
Dimensions: —
Floor Type: —
Full Bathrooms: 5
Bathroom Amenities: Separate Shower,Double Sink
Bathroom in Basement: 1
Rooms: Bedroom 5,Bedroom 6,Bedroom 7,Eating Area,Exercise Room,Gallery,Media Room,Mud Room,Recreation Room,Storage,Sun Room
Basement Description: Finished,Exterior Access
Other Specifics
| 3 | |
| Concrete Perimeter | |
| Brick | |
| Patio | |
| Landscaped | |
| 117 X 132 X 104 X 150 | |
| — | |
| Full | |
| — | |
| — | |
| Not in DB | |
| Sidewalks, Street Lights, Street Paved | |
| — | |
| — | |
| Gas Starter |
Tax History
| Year | Property Taxes |
|---|---|
| 2010 | $16,066 |
| 2021 | $15,387 |
Contact Agent
Nearby Similar Homes
Nearby Sold Comparables
Contact Agent
Listing Provided By
Kristine Mulcahy

