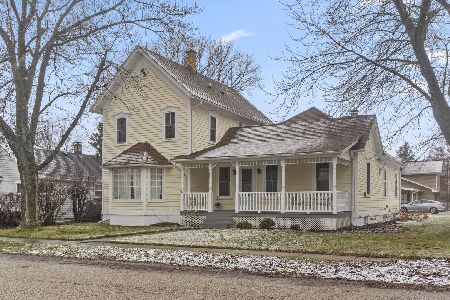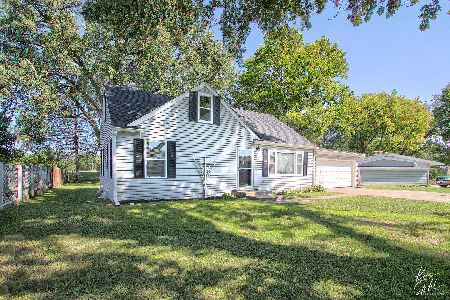5413 May Avenue, Richmond, Illinois 60071
$224,900
|
Sold
|
|
| Status: | Closed |
| Sqft: | 1,578 |
| Cost/Sqft: | $139 |
| Beds: | 3 |
| Baths: | 3 |
| Year Built: | 2003 |
| Property Taxes: | $5,001 |
| Days On Market: | 2039 |
| Lot Size: | 0,16 |
Description
****SIMPLY CHARMING****Fall in Love from the moment you pull up to this 3 Bedroom, 2.5 Bath, 2 Story Home with attached 2 Car Garage. The lovely front porch welcomes you upon entry to the great open floor plan, which includes an inviting Living Room, Eat In Kitchen with Island, and Sliding doors that lead out to the refinished deck, brick patio, and beautifully landscaped, fenced in yard. This set up is Perfect for entertaining guests or just relaxing after a long day at work. Impressive Custom Carpentry, Columns, and 9 ft. ceilings throughout the main floor, show this is not just any ordinary home! Every detail has been well thought of, creating that special decorative touch throughout. Continue to the 2nd level and three nice sized bedrooms with vaulted ceilings, plenty of storage, and a freshly painted full bathroom with tub. The Master has a bright Walk In Closet, full private bath, and new decorative barn doors complimenting the peaceful color scheme and well appointed embellishments throughout the home. This is the type of place you visit and never want to leave! The Basement currently offers tons of storage space, is high and dry, and ready for your finishing touches. A complete Appliance package including washer and dryer are included with this sale, truly making this home move in ready. The Furnace was replaced in 2018, along with the roof vents. Located within Richmond School District, and Close to shopping, great restaurants, main highways, and Gorgeous Lake Geneva, you'll be thrilled you have the chance to become the new owner. This beauty is an absolute MUST SEE!!!!
Property Specifics
| Single Family | |
| — | |
| — | |
| 2003 | |
| Full | |
| — | |
| No | |
| 0.16 |
| Mc Henry | |
| Hillview | |
| — / Not Applicable | |
| None | |
| Public | |
| Public Sewer | |
| 10786637 | |
| 0416203011 |
Nearby Schools
| NAME: | DISTRICT: | DISTANCE: | |
|---|---|---|---|
|
High School
Richmond-burton Community High S |
157 | Not in DB | |
Property History
| DATE: | EVENT: | PRICE: | SOURCE: |
|---|---|---|---|
| 14 Nov, 2012 | Sold | $122,000 | MRED MLS |
| 28 Jul, 2012 | Under contract | $128,200 | MRED MLS |
| — | Last price change | $133,500 | MRED MLS |
| 18 Jun, 2012 | Listed for sale | $133,500 | MRED MLS |
| 9 Feb, 2017 | Sold | $177,000 | MRED MLS |
| 6 Jan, 2017 | Under contract | $189,900 | MRED MLS |
| 19 Dec, 2016 | Listed for sale | $189,900 | MRED MLS |
| 27 Aug, 2020 | Sold | $224,900 | MRED MLS |
| 20 Jul, 2020 | Under contract | $220,000 | MRED MLS |
| 17 Jul, 2020 | Listed for sale | $220,000 | MRED MLS |
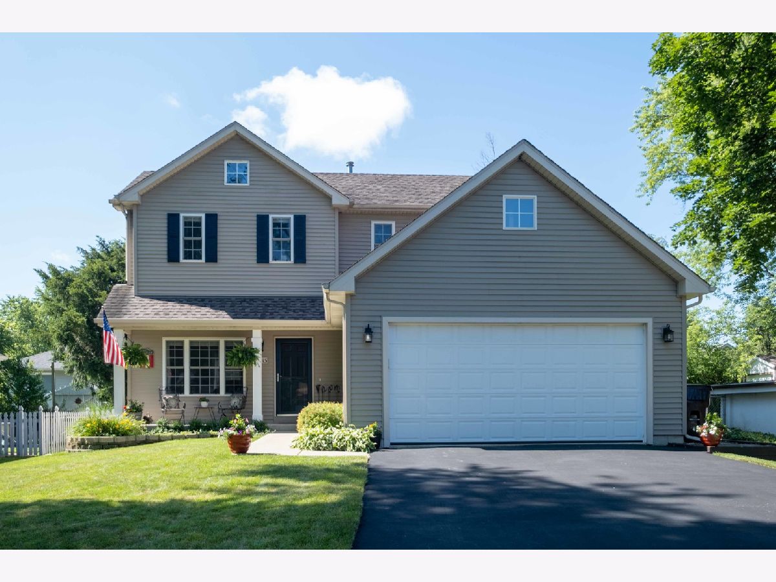

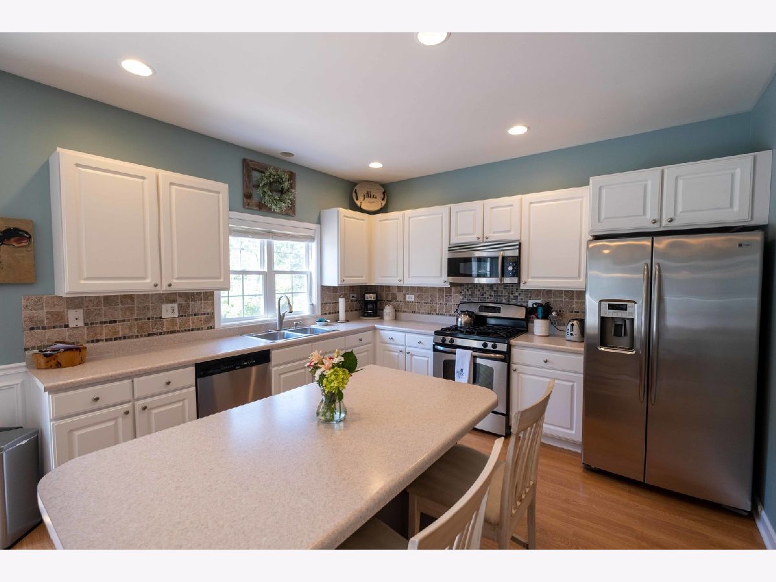





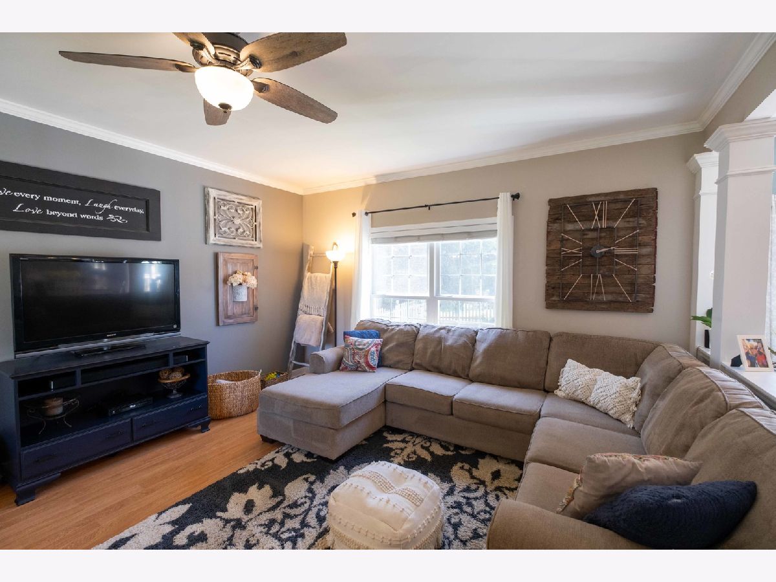



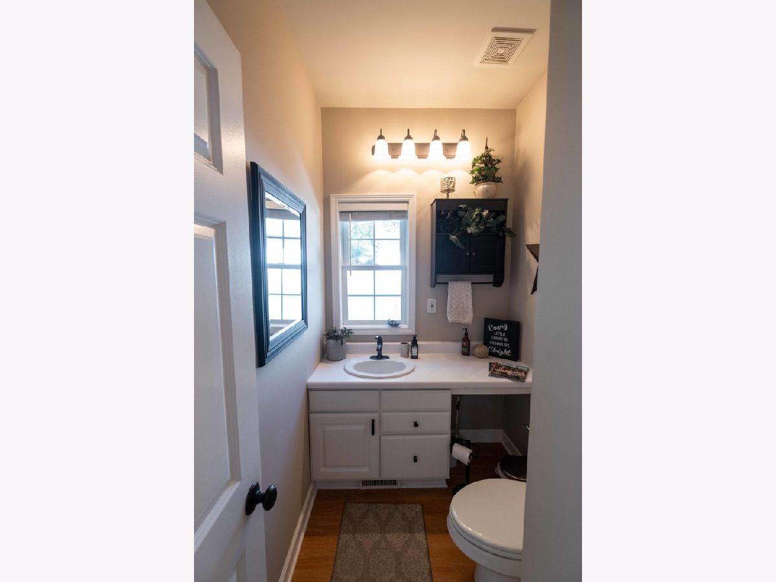








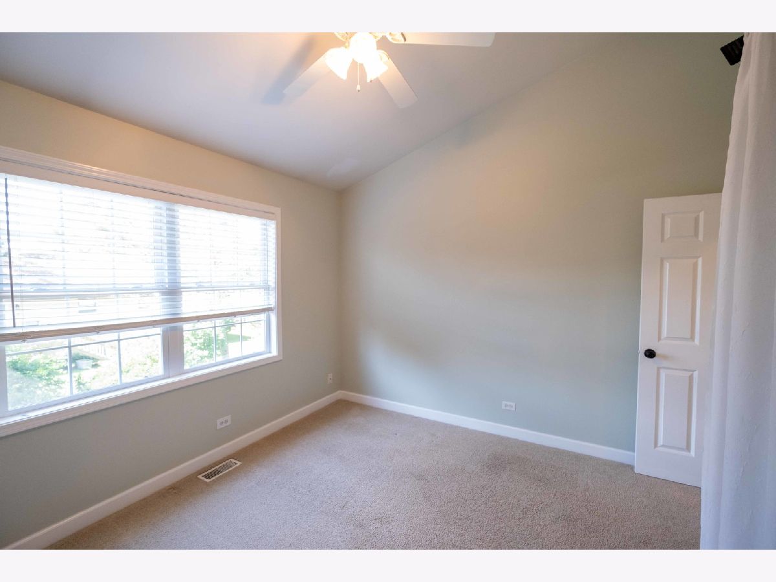











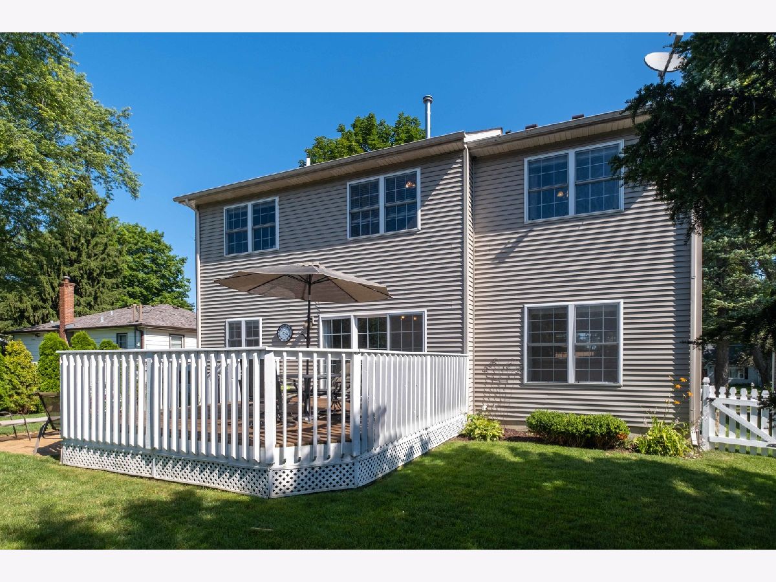

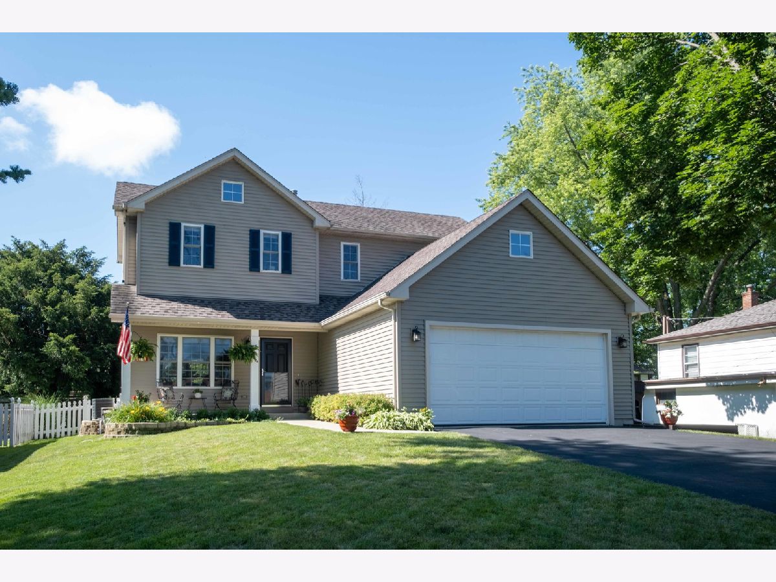


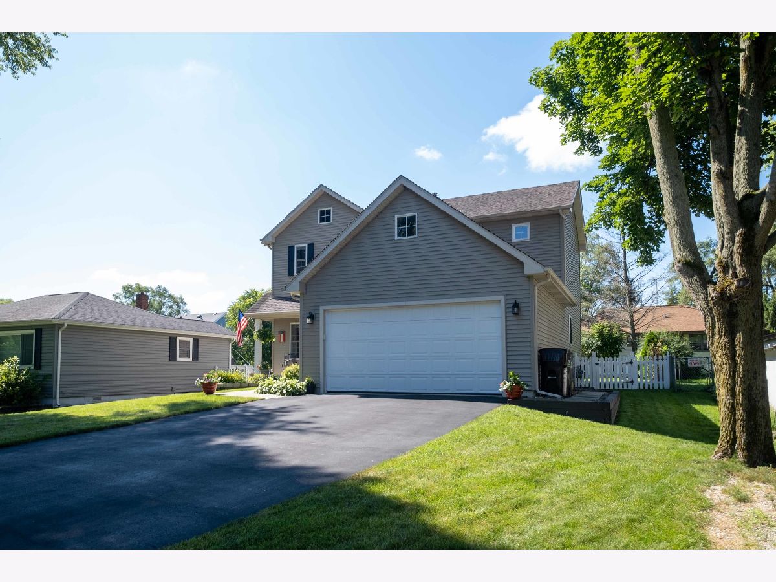
Room Specifics
Total Bedrooms: 3
Bedrooms Above Ground: 3
Bedrooms Below Ground: 0
Dimensions: —
Floor Type: Carpet
Dimensions: —
Floor Type: Carpet
Full Bathrooms: 3
Bathroom Amenities: —
Bathroom in Basement: 0
Rooms: Eating Area
Basement Description: Unfinished
Other Specifics
| 2 | |
| Concrete Perimeter | |
| Asphalt | |
| Deck, Patio, Porch | |
| Fenced Yard | |
| 60X120 | |
| — | |
| Full | |
| Vaulted/Cathedral Ceilings, Wood Laminate Floors, Walk-In Closet(s) | |
| Range, Microwave, Dishwasher, Refrigerator, Washer, Dryer, Disposal | |
| Not in DB | |
| — | |
| — | |
| — | |
| — |
Tax History
| Year | Property Taxes |
|---|---|
| 2012 | $5,892 |
| 2017 | $4,725 |
| 2020 | $5,001 |
Contact Agent
Nearby Similar Homes
Nearby Sold Comparables
Contact Agent
Listing Provided By
RE/MAX Showcase


