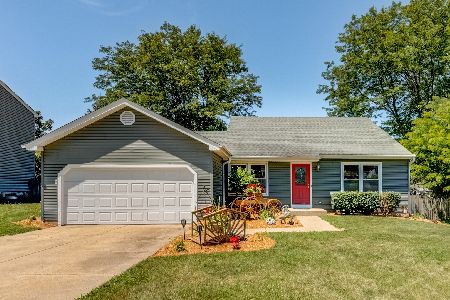5414 Sarasota Drive, Mchenry, Illinois 60050
$219,900
|
Sold
|
|
| Status: | Closed |
| Sqft: | 1,814 |
| Cost/Sqft: | $121 |
| Beds: | 3 |
| Baths: | 2 |
| Year Built: | 1987 |
| Property Taxes: | $5,827 |
| Days On Market: | 2113 |
| Lot Size: | 0,23 |
Description
Welcome Home! This Beautiful Home is Move In Ready. Home sits on a corner lot with a fenced in yard, gorgeous landscaping, large deck for entertaining. Exterior of home has a New Roof, Gutters and Siding in the last few years. New Bay window replaced 2 years ago. Freshly painted interior with neutral colors. Interior of home features Hardwood Floors, Ceiling Fans and a Brick Gas Fireplace. Clean, Clean, Clean!! Master Bedroom has a walk in closet along with two more closets. Main Level has a nice Foyer, Living Room, Dining Room with patio doors and the Beautiful Bright Kitchen. Lower level features a Family Room with the Brick Gas Fireplace, Full Bathroom, Playroom/Bonus room and the Laundry Room. Lower level has direct access to the garage. Close to town, parks and the metra. Deck was just recently professionally refinished!!
Property Specifics
| Single Family | |
| — | |
| Bi-Level | |
| 1987 | |
| None | |
| — | |
| No | |
| 0.23 |
| Mc Henry | |
| Winding Creek | |
| 0 / Not Applicable | |
| None | |
| Public | |
| Public Sewer | |
| 10684505 | |
| 0933452006 |
Nearby Schools
| NAME: | DISTRICT: | DISTANCE: | |
|---|---|---|---|
|
Grade School
Riverwood Elementary School |
15 | — | |
|
Middle School
Parkland Middle School |
15 | Not in DB | |
|
High School
Mchenry High School-west Campus |
156 | Not in DB | |
Property History
| DATE: | EVENT: | PRICE: | SOURCE: |
|---|---|---|---|
| 10 May, 2018 | Sold | $200,000 | MRED MLS |
| 2 Apr, 2018 | Under contract | $205,000 | MRED MLS |
| 15 Feb, 2018 | Listed for sale | $205,000 | MRED MLS |
| 2 Jul, 2020 | Sold | $219,900 | MRED MLS |
| 31 May, 2020 | Under contract | $219,900 | MRED MLS |
| — | Last price change | $220,000 | MRED MLS |
| 6 Apr, 2020 | Listed for sale | $229,000 | MRED MLS |
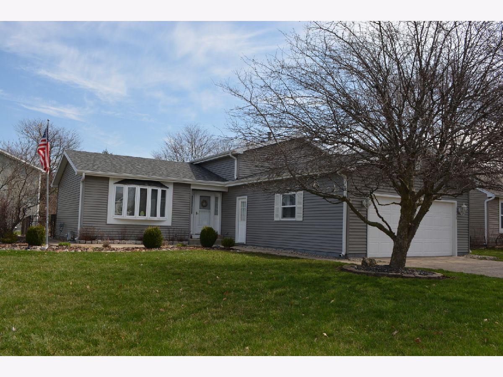
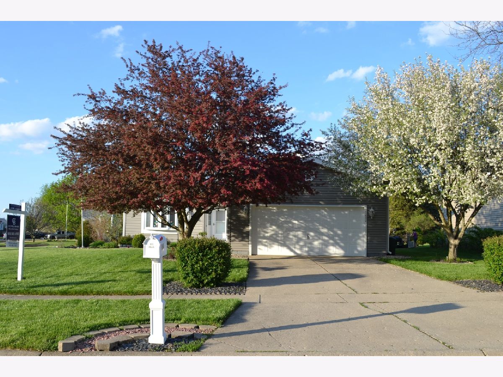
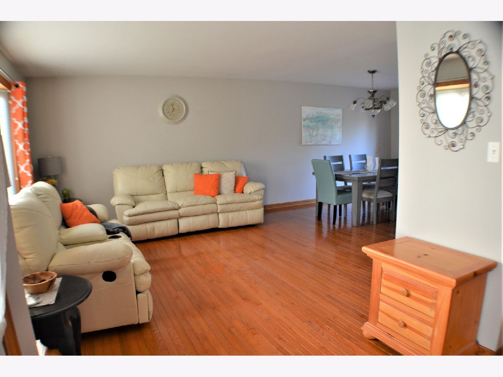
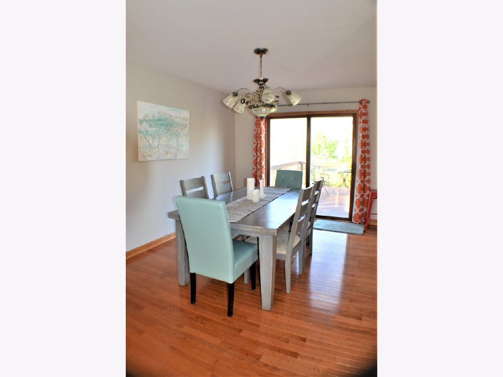
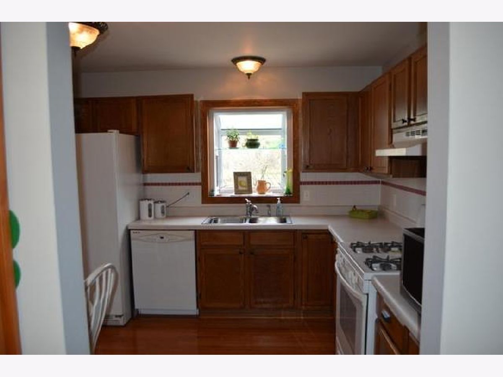
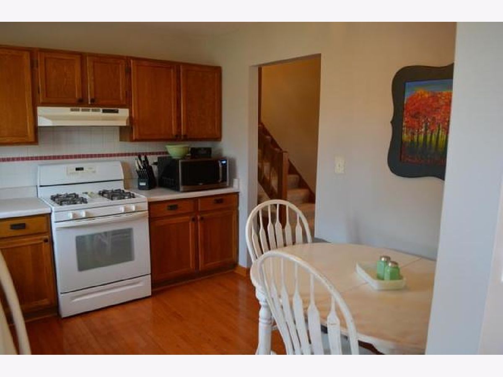
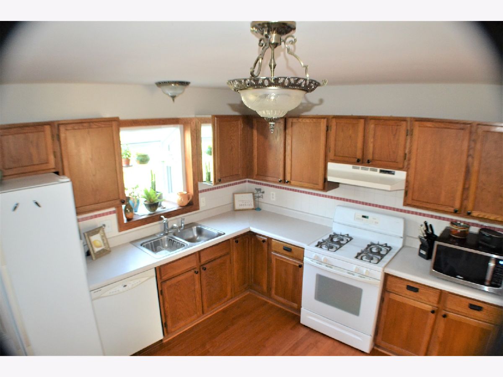
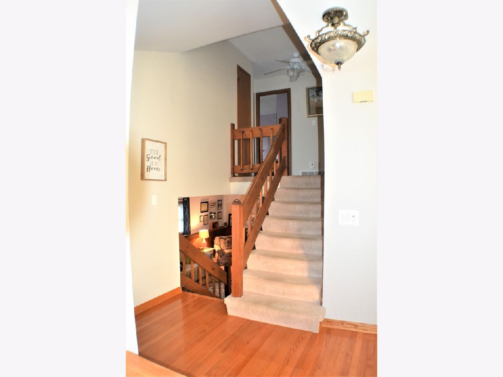

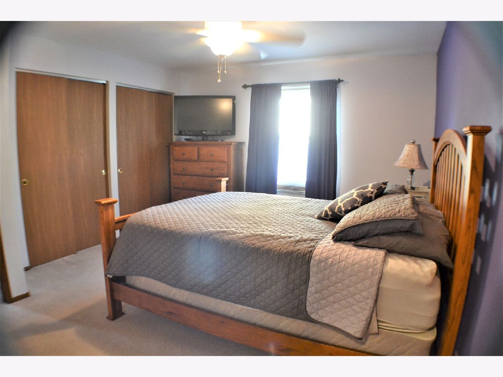
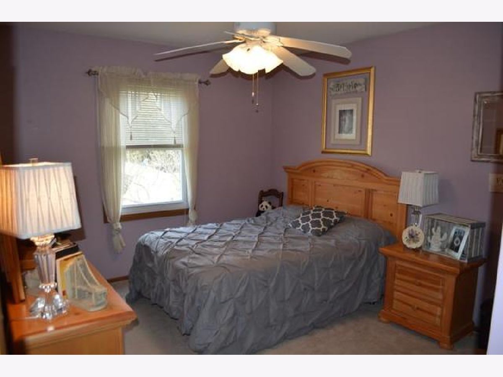
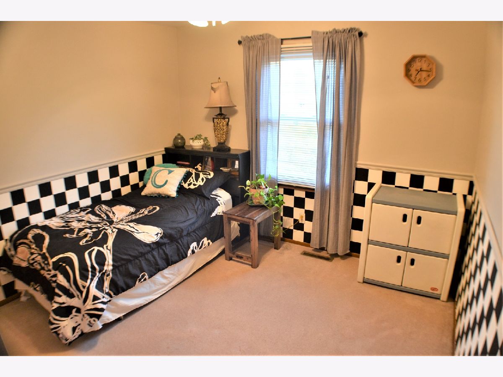
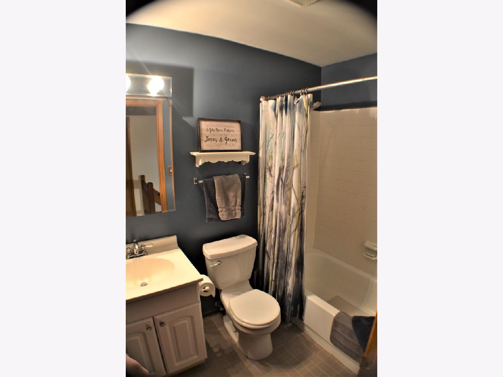

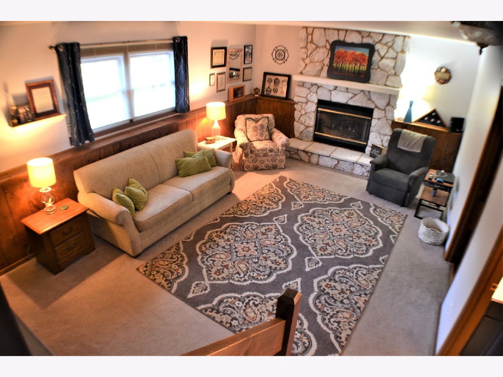
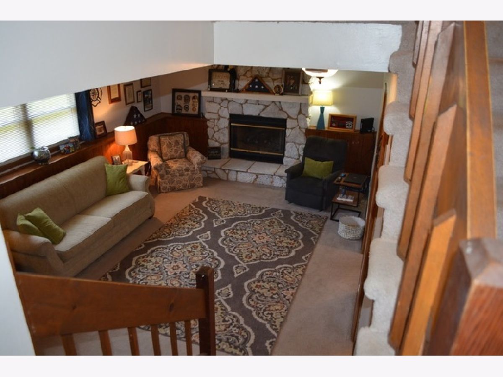
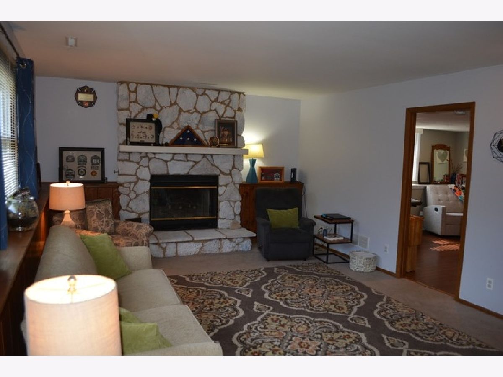

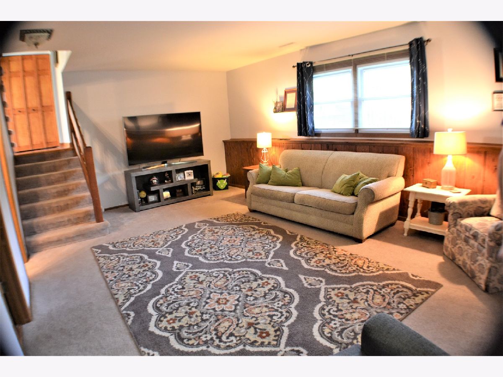

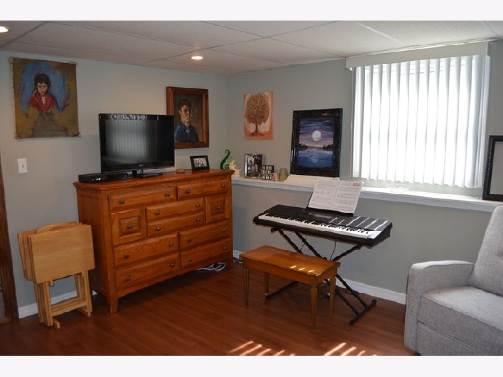

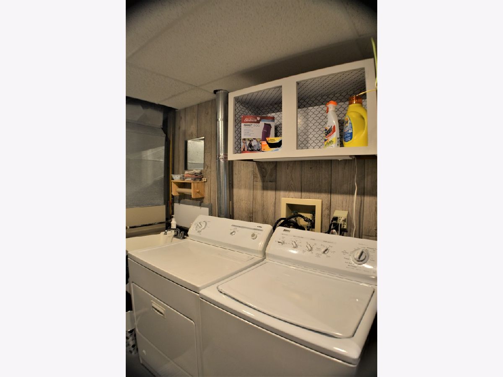




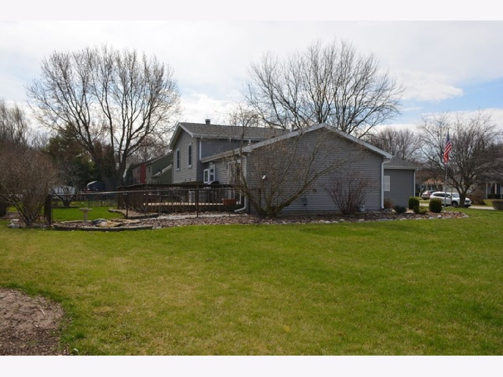

Room Specifics
Total Bedrooms: 3
Bedrooms Above Ground: 3
Bedrooms Below Ground: 0
Dimensions: —
Floor Type: Carpet
Dimensions: —
Floor Type: Carpet
Full Bathrooms: 2
Bathroom Amenities: —
Bathroom in Basement: 0
Rooms: Recreation Room
Basement Description: Crawl
Other Specifics
| 2 | |
| Concrete Perimeter | |
| Concrete | |
| Deck, Hot Tub | |
| Corner Lot | |
| 81X120X119X112 | |
| Unfinished | |
| None | |
| Hardwood Floors | |
| Range, Dishwasher, Refrigerator, Washer, Dryer, Disposal | |
| Not in DB | |
| Park, Curbs, Sidewalks, Street Paved | |
| — | |
| — | |
| Gas Starter |
Tax History
| Year | Property Taxes |
|---|---|
| 2018 | $5,113 |
| 2020 | $5,827 |
Contact Agent
Nearby Similar Homes
Nearby Sold Comparables
Contact Agent
Listing Provided By
Coldwell Banker Real Estate Group





