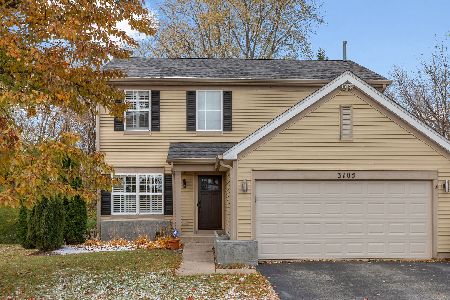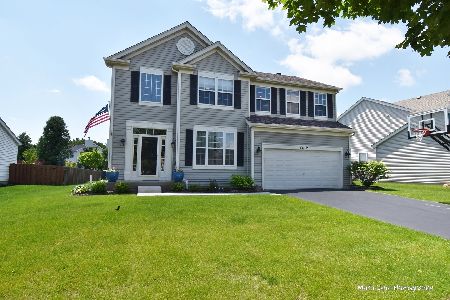5415 Alexandria Lane, Carpentersville, Illinois 60110
$240,000
|
Sold
|
|
| Status: | Closed |
| Sqft: | 2,148 |
| Cost/Sqft: | $116 |
| Beds: | 4 |
| Baths: | 3 |
| Year Built: | 2000 |
| Property Taxes: | $6,872 |
| Days On Market: | 4579 |
| Lot Size: | 0,23 |
Description
NOT A SHORT SALE**LOCATION***LOCATION**Open 2-story foyer** Formal LR & DR***MAIN LEVEL MOSTLY ALL HARDWOOD**42" KITCHEN CABINETS**KITCHEN OPEN TO FAMILY ROOM W/FIREPLACE**LUXURY MASTER W/vaulted ceilings & 2 walk in closets & whirlpool tub**2 FABULOUS Rooms in Basement with Quality Built-ins! ***New Furnace and A/C 2011**Close to shopping, dining, bike path, schools**FAMILY NEIGHBORHOOD!!! DO NOT MISS THIS ONE!
Property Specifics
| Single Family | |
| — | |
| Traditional | |
| 2000 | |
| Partial | |
| DURHAM | |
| No | |
| 0.23 |
| Kane | |
| Shenandoah | |
| 225 / Annual | |
| None | |
| Public | |
| Public Sewer | |
| 08354159 | |
| 0317226002 |
Nearby Schools
| NAME: | DISTRICT: | DISTANCE: | |
|---|---|---|---|
|
Grade School
Liberty Elementary School |
300 | — | |
|
Middle School
Dundee Middle School |
300 | Not in DB | |
|
High School
H D Jacobs High School |
300 | Not in DB | |
Property History
| DATE: | EVENT: | PRICE: | SOURCE: |
|---|---|---|---|
| 8 Nov, 2007 | Sold | $290,000 | MRED MLS |
| 8 Oct, 2007 | Under contract | $314,900 | MRED MLS |
| — | Last price change | $319,900 | MRED MLS |
| 17 May, 2007 | Listed for sale | $339,000 | MRED MLS |
| 9 Aug, 2013 | Sold | $240,000 | MRED MLS |
| 18 Jun, 2013 | Under contract | $250,000 | MRED MLS |
| — | Last price change | $260,000 | MRED MLS |
| 29 May, 2013 | Listed for sale | $260,000 | MRED MLS |
| 23 Sep, 2022 | Sold | $349,900 | MRED MLS |
| 18 Aug, 2022 | Under contract | $349,900 | MRED MLS |
| 12 Jun, 2022 | Listed for sale | $349,900 | MRED MLS |
| 27 Nov, 2024 | Sold | $425,000 | MRED MLS |
| 5 Nov, 2024 | Under contract | $435,000 | MRED MLS |
| 11 Oct, 2024 | Listed for sale | $435,000 | MRED MLS |
Room Specifics
Total Bedrooms: 4
Bedrooms Above Ground: 4
Bedrooms Below Ground: 0
Dimensions: —
Floor Type: Carpet
Dimensions: —
Floor Type: Carpet
Dimensions: —
Floor Type: Carpet
Full Bathrooms: 3
Bathroom Amenities: Whirlpool,Double Sink
Bathroom in Basement: 0
Rooms: No additional rooms
Basement Description: Partially Finished,Crawl
Other Specifics
| 2 | |
| Concrete Perimeter | |
| Asphalt | |
| — | |
| — | |
| 83X121X61X125 | |
| — | |
| Full | |
| Vaulted/Cathedral Ceilings, Hardwood Floors, First Floor Laundry | |
| Range, Microwave, Dishwasher, Washer, Dryer, Disposal | |
| Not in DB | |
| — | |
| — | |
| — | |
| Wood Burning |
Tax History
| Year | Property Taxes |
|---|---|
| 2007 | $6,501 |
| 2013 | $6,872 |
| 2022 | $7,955 |
| 2024 | $8,561 |
Contact Agent
Nearby Similar Homes
Nearby Sold Comparables
Contact Agent
Listing Provided By
Baird & Warner








