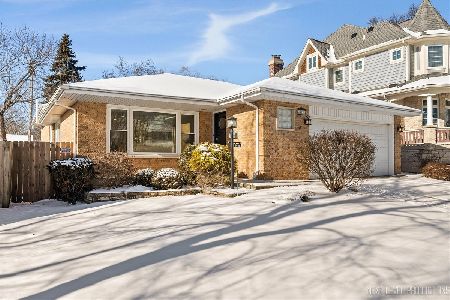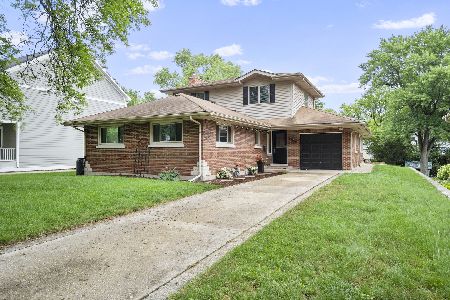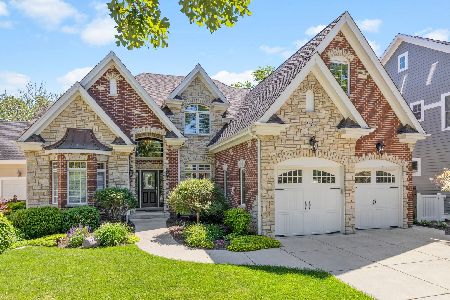5423 Washington Street, Downers Grove, Illinois 60515
$515,000
|
Sold
|
|
| Status: | Closed |
| Sqft: | 1,886 |
| Cost/Sqft: | $273 |
| Beds: | 4 |
| Baths: | 4 |
| Year Built: | 1955 |
| Property Taxes: | $9,936 |
| Days On Market: | 2200 |
| Lot Size: | 0,25 |
Description
Expanded quad-level home in true-walk-to-town location. This home is a stunner! Complete remodel interior and exterior 2001...new windows, siding, roof make for a really sharp looking home, complete with front porch with view one lovely neighborhood. The owners hate to leave! Interior boasts a wealth of hardwood flooring, fabulous kitchen with lots of customized features, family room with tall ceilings, overlooking the deep backyard with mature trees. Bonus 4-season room adds great living and entertaining space...and leads to very cool expansive paver patio. 2nd level has master suite as well as a second bedroom and bathroom. 3rd level adds two more spacious bedrooms and a compartmentalized bathroom. Lots of closet space. Lower level is light and bright and is perfect for separation of activities and TONS OF STORAGE. Concrete crawl. Extra-wide and deep garage with rear access. Only a few blocks to vibrant downtown DG, Whittier School, Randall Park, Barth Pond...it just doesn't get any better. Feature sheet in home and under additional information. Wont last!
Property Specifics
| Single Family | |
| — | |
| Quad Level | |
| 1955 | |
| Partial | |
| — | |
| No | |
| 0.25 |
| Du Page | |
| — | |
| — / Not Applicable | |
| None | |
| Lake Michigan | |
| Public Sewer | |
| 10607856 | |
| 0908323016 |
Nearby Schools
| NAME: | DISTRICT: | DISTANCE: | |
|---|---|---|---|
|
Grade School
Whittier Elementary School |
58 | — | |
|
Middle School
Herrick Middle School |
58 | Not in DB | |
|
High School
North High School |
99 | Not in DB | |
Property History
| DATE: | EVENT: | PRICE: | SOURCE: |
|---|---|---|---|
| 30 Apr, 2020 | Sold | $515,000 | MRED MLS |
| 14 Jan, 2020 | Under contract | $515,000 | MRED MLS |
| 10 Jan, 2020 | Listed for sale | $515,000 | MRED MLS |
Room Specifics
Total Bedrooms: 4
Bedrooms Above Ground: 4
Bedrooms Below Ground: 0
Dimensions: —
Floor Type: Carpet
Dimensions: —
Floor Type: Vinyl
Dimensions: —
Floor Type: Vinyl
Full Bathrooms: 4
Bathroom Amenities: —
Bathroom in Basement: 1
Rooms: Heated Sun Room,Mud Room
Basement Description: Finished
Other Specifics
| 2 | |
| — | |
| Concrete | |
| Patio, Porch, Brick Paver Patio | |
| Mature Trees | |
| 60 X 180 | |
| — | |
| Full | |
| Vaulted/Cathedral Ceilings, Hardwood Floors, Solar Tubes/Light Tubes, In-Law Arrangement, Built-in Features, Walk-In Closet(s) | |
| Microwave, Dishwasher, High End Refrigerator, Washer, Dryer, Cooktop, Built-In Oven | |
| Not in DB | |
| Park, Tennis Court(s), Curbs, Sidewalks, Street Lights, Street Paved | |
| — | |
| — | |
| — |
Tax History
| Year | Property Taxes |
|---|---|
| 2020 | $9,936 |
Contact Agent
Nearby Similar Homes
Nearby Sold Comparables
Contact Agent
Listing Provided By
Coldwell Banker Residential











