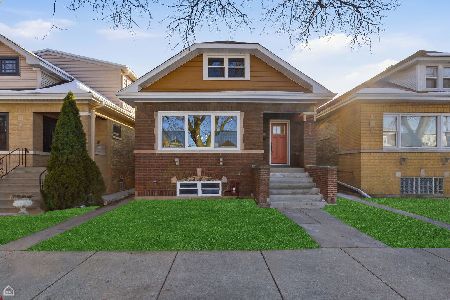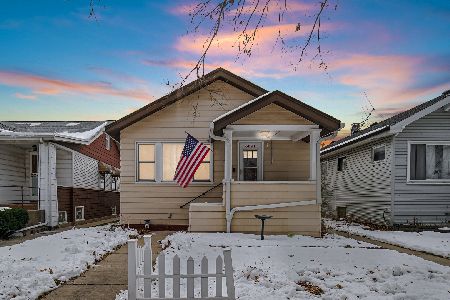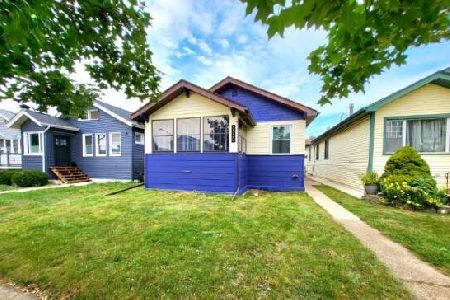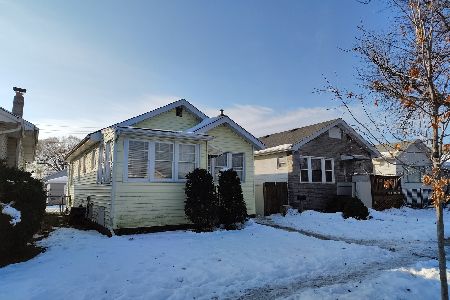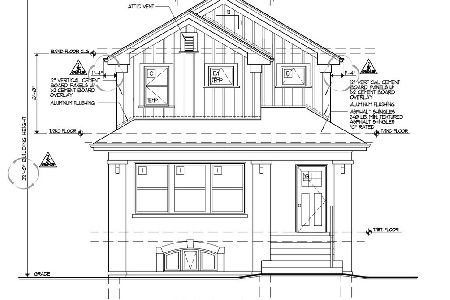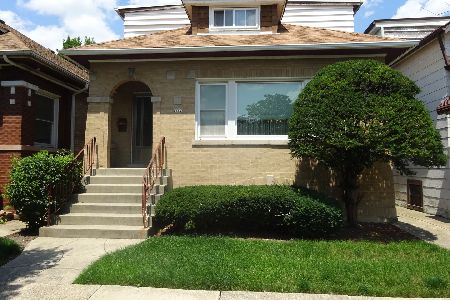5416 Berenice Avenue, Portage Park, Chicago, Illinois 60641
$289,000
|
Sold
|
|
| Status: | Closed |
| Sqft: | 0 |
| Cost/Sqft: | — |
| Beds: | 4 |
| Baths: | 3 |
| Year Built: | 1922 |
| Property Taxes: | $4,516 |
| Days On Market: | 5809 |
| Lot Size: | 0,00 |
Description
Portage Park beauty! Classic brk bungalow. Airy sunny home welcomes you w/ gleaming hdwd flrs even on 2nd flr. Formal LR. DR leads to huge cooks kit w/ loads of cabs, counter space and SS appls. Lrg bdrms & beautiful spa like baths pamper you. Full finished LL w/fam rm for recreation. Great deck for summer fun & greenspace for gardening & entertaining. Nothing old here-windows, furnace,roof & many more surprises
Property Specifics
| Single Family | |
| — | |
| Bungalow | |
| 1922 | |
| Full | |
| — | |
| No | |
| — |
| Cook | |
| Portage Park Condos | |
| 0 / Not Applicable | |
| None | |
| Lake Michigan,Public | |
| Public Sewer | |
| 07450951 | |
| 13211090340000 |
Nearby Schools
| NAME: | DISTRICT: | DISTANCE: | |
|---|---|---|---|
|
Grade School
Gray Elementary School |
299 | — | |
|
Middle School
Vaughn Occupational High School |
299 | Not in DB | |
|
High School
Foreman High School |
299 | Not in DB | |
Property History
| DATE: | EVENT: | PRICE: | SOURCE: |
|---|---|---|---|
| 7 Jul, 2008 | Sold | $370,000 | MRED MLS |
| 20 Jun, 2008 | Under contract | $375,000 | MRED MLS |
| — | Last price change | $375,000 | MRED MLS |
| 1 Apr, 2008 | Listed for sale | $375,000 | MRED MLS |
| 21 Jan, 2011 | Sold | $289,000 | MRED MLS |
| 17 Aug, 2010 | Under contract | $298,900 | MRED MLS |
| — | Last price change | $349,850 | MRED MLS |
| 23 Feb, 2010 | Listed for sale | $358,900 | MRED MLS |
| 29 Aug, 2019 | Sold | $355,000 | MRED MLS |
| 21 Jul, 2019 | Under contract | $355,000 | MRED MLS |
| 18 Jul, 2019 | Listed for sale | $355,000 | MRED MLS |
Room Specifics
Total Bedrooms: 6
Bedrooms Above Ground: 4
Bedrooms Below Ground: 2
Dimensions: —
Floor Type: Hardwood
Dimensions: —
Floor Type: Hardwood
Dimensions: —
Floor Type: Hardwood
Dimensions: —
Floor Type: —
Dimensions: —
Floor Type: —
Full Bathrooms: 3
Bathroom Amenities: —
Bathroom in Basement: 1
Rooms: Bedroom 5,Bedroom 6,Den,Enclosed Porch,Gallery,Sitting Room,Sun Room
Basement Description: Finished,Exterior Access
Other Specifics
| 2 | |
| — | |
| Off Alley | |
| Deck | |
| Fenced Yard | |
| 30X125 | |
| Finished,Full | |
| None | |
| First Floor Bedroom | |
| Range, Microwave, Dishwasher, Refrigerator, Washer, Dryer, Disposal | |
| Not in DB | |
| Sidewalks, Street Lights, Street Paved | |
| — | |
| — | |
| — |
Tax History
| Year | Property Taxes |
|---|---|
| 2008 | $3,360 |
| 2011 | $4,516 |
Contact Agent
Nearby Similar Homes
Nearby Sold Comparables
Contact Agent
Listing Provided By
Coldwell Banker Residential


