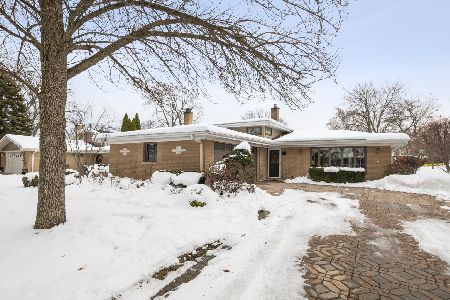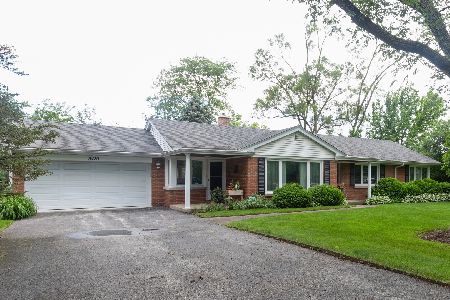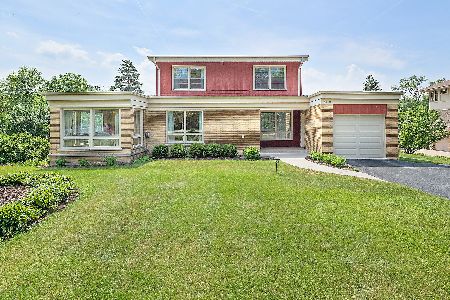5417 Country Club Drive, La Grange, Illinois 60525
$525,000
|
Sold
|
|
| Status: | Closed |
| Sqft: | 0 |
| Cost/Sqft: | — |
| Beds: | 4 |
| Baths: | 4 |
| Year Built: | 1956 |
| Property Taxes: | $11,457 |
| Days On Market: | 3039 |
| Lot Size: | 0,00 |
Description
Traditional Colonial style home situated on a park like corner lot in award winning La Grange Highlands and LT School Districts. The lot offers mature foliage, a fully fenced yard, a huge concrete patio and classic curb appeal! Interior features include new and refinished hardwood floors, crown molding, recessed lighting and newer windows. The wonderful first floor layout offers a formal living and dining room, large updated kitchen with center island, breakfast bar and adjacent breakfast room with amazing view of the yard. First floor office/5th bedroom, powder room & attached garage. Four second floor bedrooms including a master bedroom suite with fantastic walk-in closet. Wonderful finished lower level with additional office/bedroom, full bath, family room, laundry & tons of storage. This beautiful home is move-in ready and just waiting for its next owner!
Property Specifics
| Single Family | |
| — | |
| Colonial | |
| 1956 | |
| Full | |
| COLONIAL | |
| No | |
| — |
| Cook | |
| — | |
| 0 / Not Applicable | |
| None | |
| Lake Michigan,Public | |
| Public Sewer | |
| 09764722 | |
| 18084090150000 |
Nearby Schools
| NAME: | DISTRICT: | DISTANCE: | |
|---|---|---|---|
|
Grade School
Highlands Elementary School |
106 | — | |
|
Middle School
Highlands Middle School |
106 | Not in DB | |
|
High School
Lyons Twp High School |
204 | Not in DB | |
Property History
| DATE: | EVENT: | PRICE: | SOURCE: |
|---|---|---|---|
| 30 Mar, 2012 | Sold | $420,000 | MRED MLS |
| 24 Jan, 2012 | Under contract | $439,900 | MRED MLS |
| — | Last price change | $449,900 | MRED MLS |
| 20 Oct, 2011 | Listed for sale | $479,900 | MRED MLS |
| 18 May, 2018 | Sold | $525,000 | MRED MLS |
| 12 Apr, 2018 | Under contract | $547,900 | MRED MLS |
| — | Last price change | $575,000 | MRED MLS |
| 27 Sep, 2017 | Listed for sale | $599,900 | MRED MLS |
Room Specifics
Total Bedrooms: 5
Bedrooms Above Ground: 4
Bedrooms Below Ground: 1
Dimensions: —
Floor Type: Hardwood
Dimensions: —
Floor Type: Hardwood
Dimensions: —
Floor Type: Hardwood
Dimensions: —
Floor Type: —
Full Bathrooms: 4
Bathroom Amenities: Double Sink,Soaking Tub
Bathroom in Basement: 1
Rooms: Foyer,Office,Utility Room-Lower Level,Breakfast Room,Walk In Closet,Bedroom 5,Workshop
Basement Description: Finished
Other Specifics
| 2.5 | |
| — | |
| Asphalt | |
| Patio, Storms/Screens | |
| Corner Lot,Fenced Yard,Landscaped | |
| 110 X 156 X 135 X 131 X 25 | |
| Full,Pull Down Stair,Unfinished | |
| Full | |
| Hardwood Floors | |
| Range, Dishwasher, Refrigerator, Disposal | |
| Not in DB | |
| Street Lights, Street Paved | |
| — | |
| — | |
| Gas Log |
Tax History
| Year | Property Taxes |
|---|---|
| 2012 | $11,675 |
| 2018 | $11,457 |
Contact Agent
Nearby Similar Homes
Nearby Sold Comparables
Contact Agent
Listing Provided By
Smothers Realty Group








