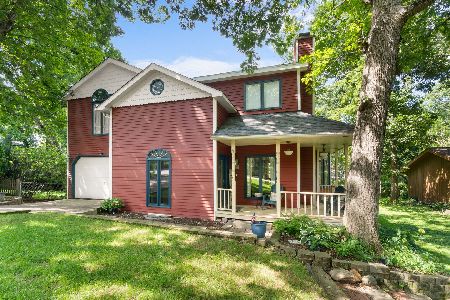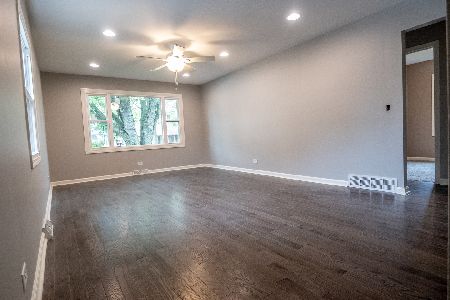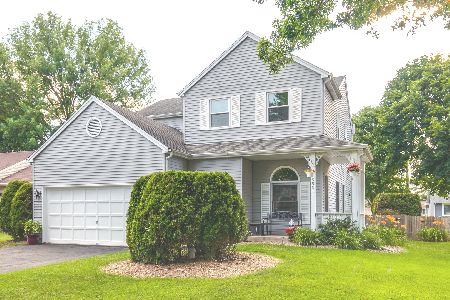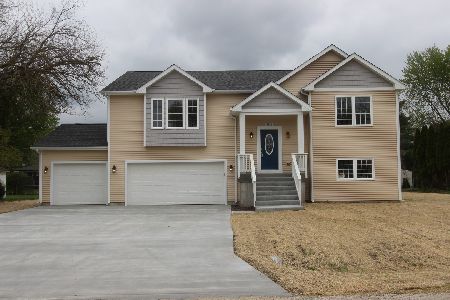5418 Lake Shore Drive, Oakwood Hills, Illinois 60013
$212,500
|
Sold
|
|
| Status: | Closed |
| Sqft: | 1,196 |
| Cost/Sqft: | $180 |
| Beds: | 3 |
| Baths: | 2 |
| Year Built: | 1974 |
| Property Taxes: | $4,742 |
| Days On Market: | 2051 |
| Lot Size: | 0,17 |
Description
Great Ranch home in a wonderful community blocks from Silver Lake with lake rights for fishing (well stocked! muskies, northerns, bass and pan-fish ), kayaking, canoeing, paddle boat, sailing, swimming, picnicking and playing at the 2 beaches. Nicely updated Eat-in Kitchen with Granite countertops and new appliances. Beautiful original hardwood floors throughout this updated 3 bedroom home. Wood burning fireplace in the large Living Room. Separate Dining Room flows from the Living Room. Bathrooms have been completely updated as well. Full Basement with 3 rooms for more living space / office / craft room / playroom / study room / work room and large Laundry area. Large Patio for outdoor dining and relaxing. Brand New Roof installed 7/16/20 and driveway freshly sealed.
Property Specifics
| Single Family | |
| — | |
| Ranch | |
| 1974 | |
| Full | |
| — | |
| No | |
| 0.17 |
| Mc Henry | |
| — | |
| — / Not Applicable | |
| None | |
| Private Well | |
| Septic-Private | |
| 10764499 | |
| 1436178013 |
Nearby Schools
| NAME: | DISTRICT: | DISTANCE: | |
|---|---|---|---|
|
Grade School
Prairie Grove Elementary School |
46 | — | |
|
Middle School
Prairie Grove Junior High School |
46 | Not in DB | |
|
High School
Prairie Ridge High School |
155 | Not in DB | |
Property History
| DATE: | EVENT: | PRICE: | SOURCE: |
|---|---|---|---|
| 20 Aug, 2020 | Sold | $212,500 | MRED MLS |
| 21 Jul, 2020 | Under contract | $214,900 | MRED MLS |
| 19 Jul, 2020 | Listed for sale | $214,900 | MRED MLS |




















Room Specifics
Total Bedrooms: 3
Bedrooms Above Ground: 3
Bedrooms Below Ground: 0
Dimensions: —
Floor Type: Hardwood
Dimensions: —
Floor Type: Hardwood
Full Bathrooms: 2
Bathroom Amenities: —
Bathroom in Basement: 0
Rooms: No additional rooms
Basement Description: Finished,Partially Finished
Other Specifics
| 2 | |
| Concrete Perimeter | |
| — | |
| Patio, Storms/Screens | |
| Water Rights,Mature Trees | |
| 122X60X122X60 | |
| — | |
| Half | |
| Hardwood Floors, First Floor Bedroom, First Floor Full Bath | |
| Range, Dishwasher, Refrigerator, Washer, Dryer, Range Hood | |
| Not in DB | |
| Park, Lake, Water Rights, Street Lights, Street Paved | |
| — | |
| — | |
| Wood Burning, Attached Fireplace Doors/Screen |
Tax History
| Year | Property Taxes |
|---|---|
| 2020 | $4,742 |
Contact Agent
Nearby Similar Homes
Nearby Sold Comparables
Contact Agent
Listing Provided By
Berkshire Hathaway HomeServices Starck Real Estate








